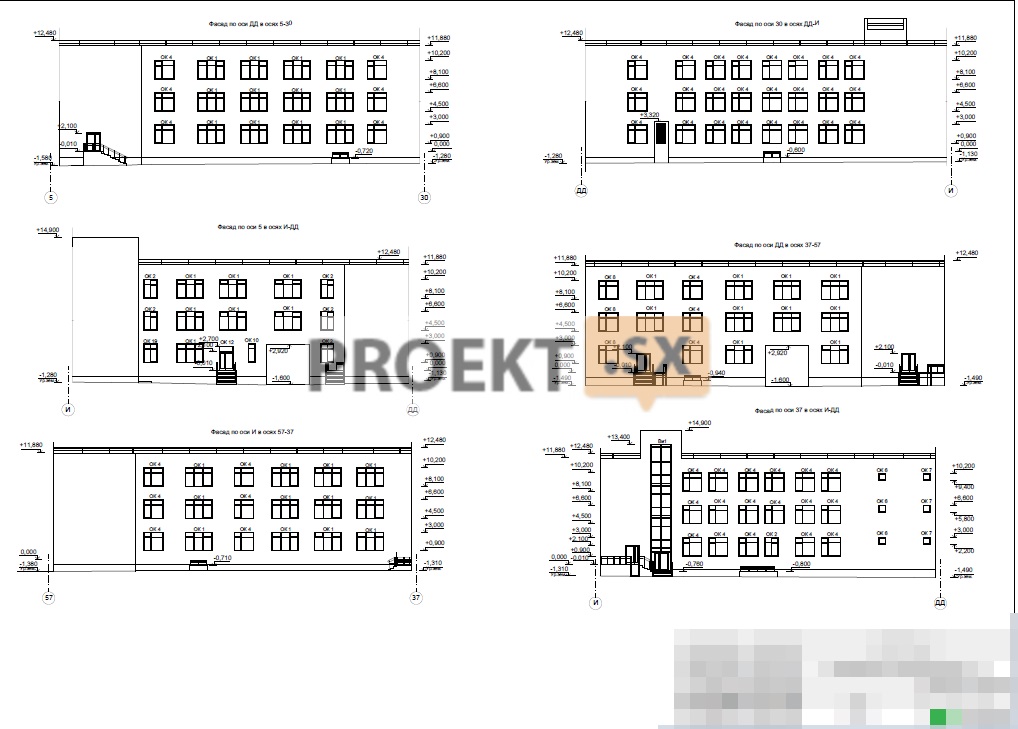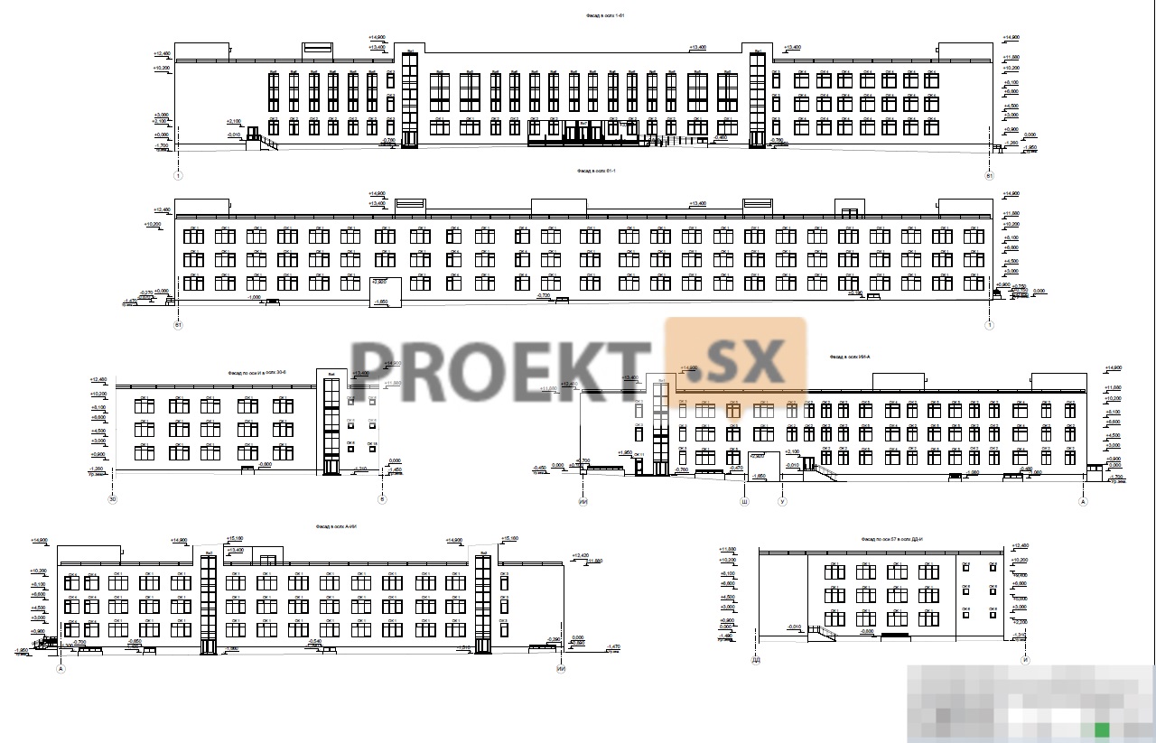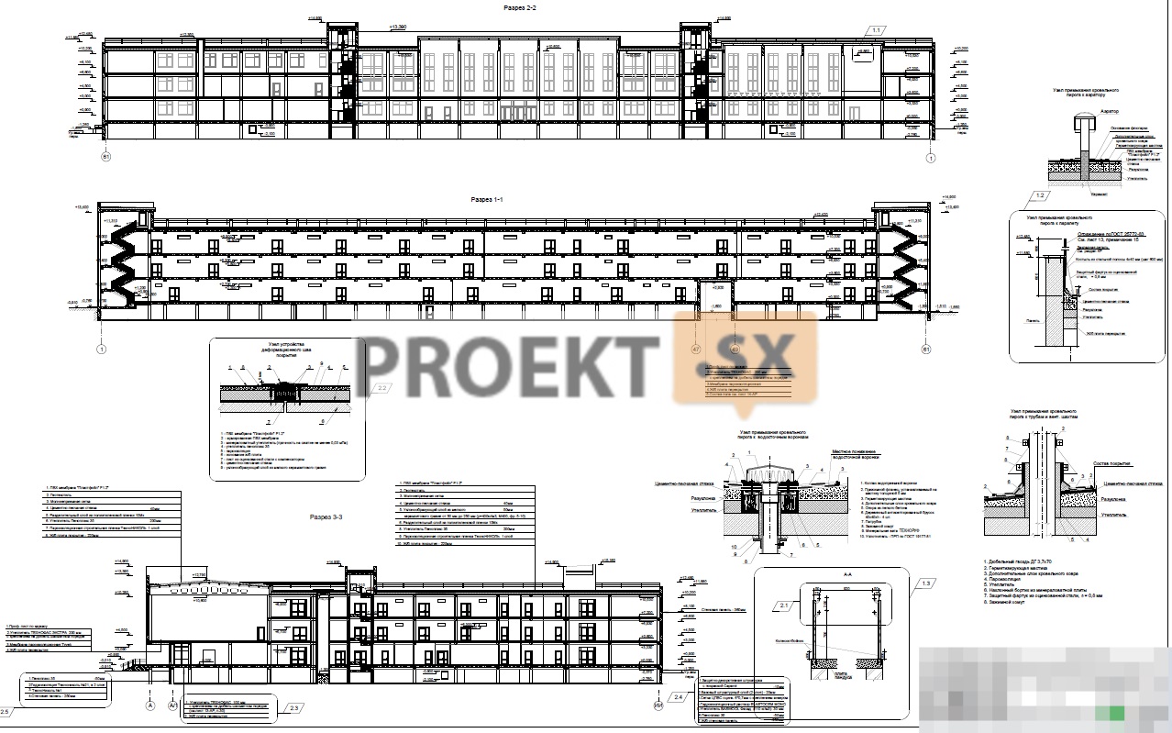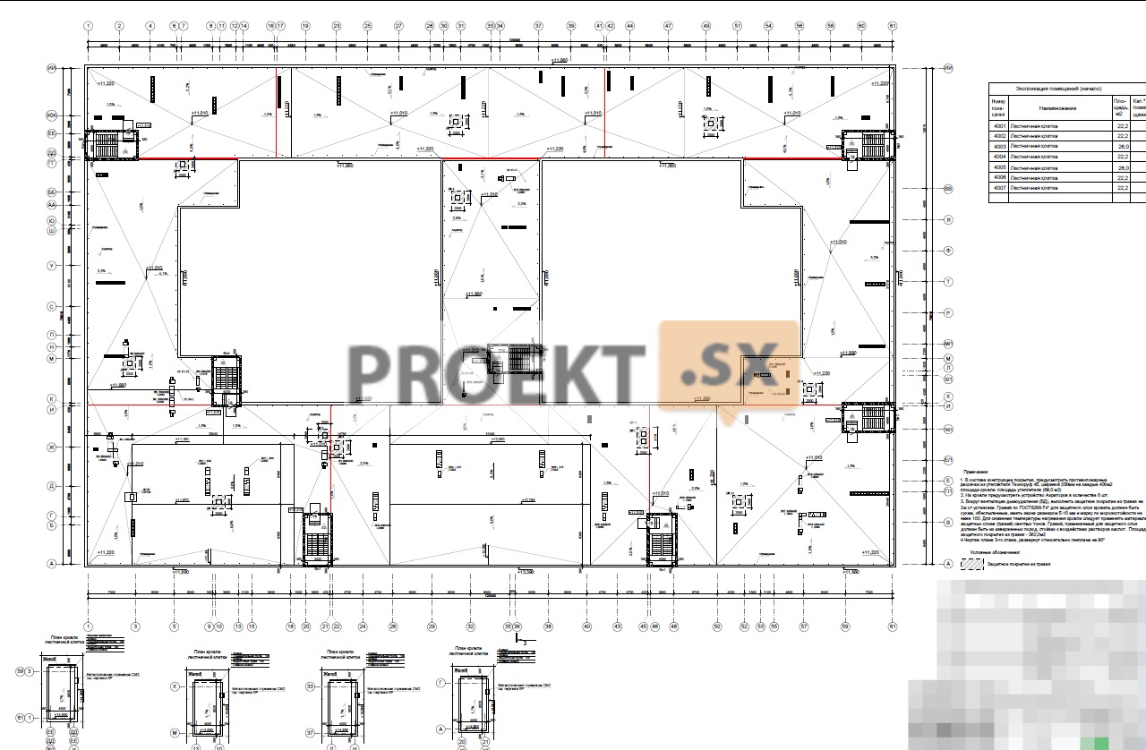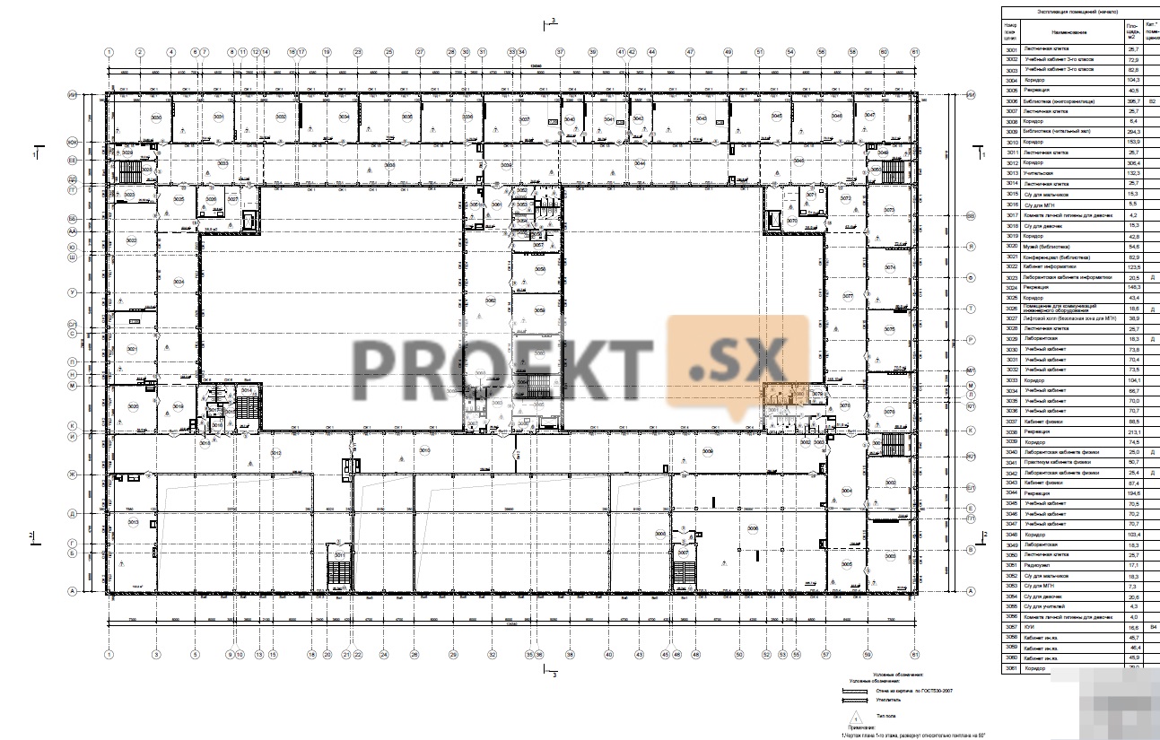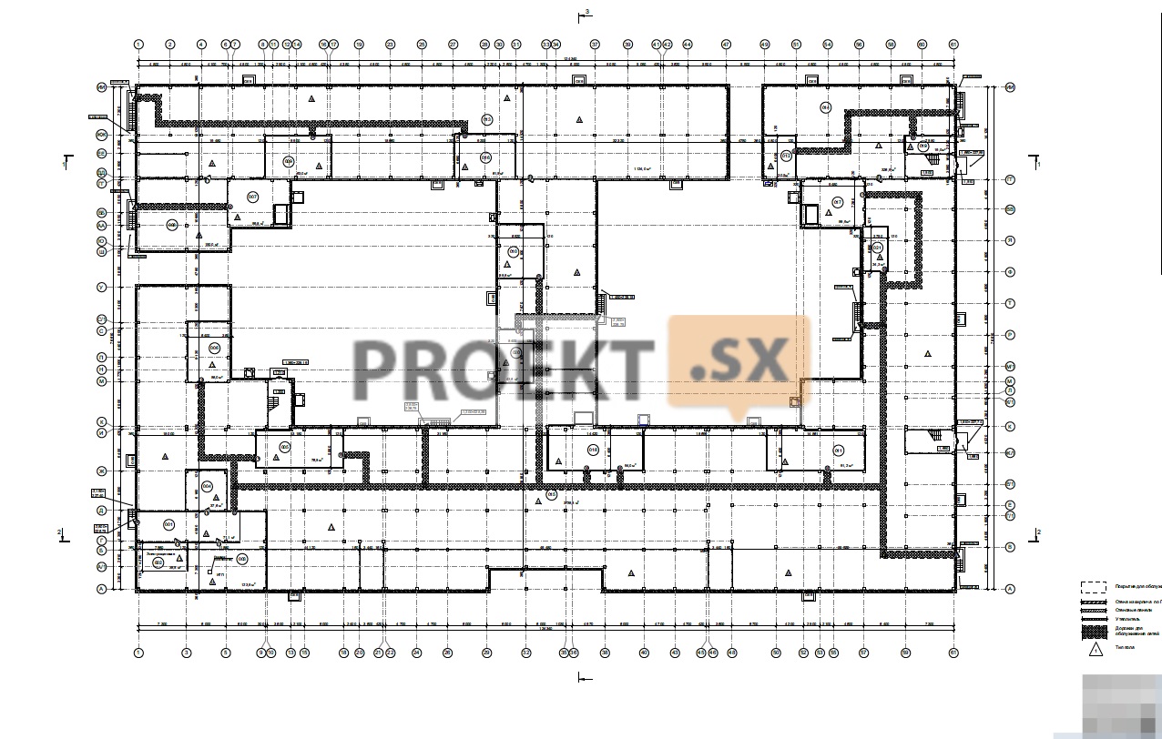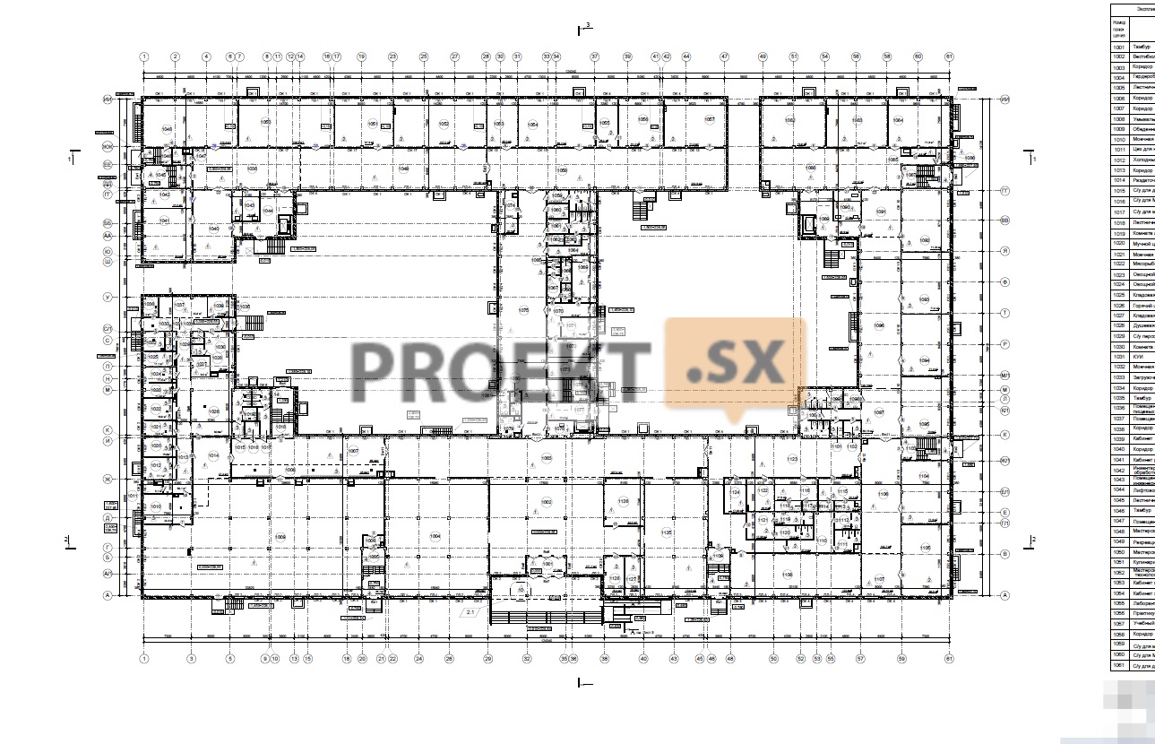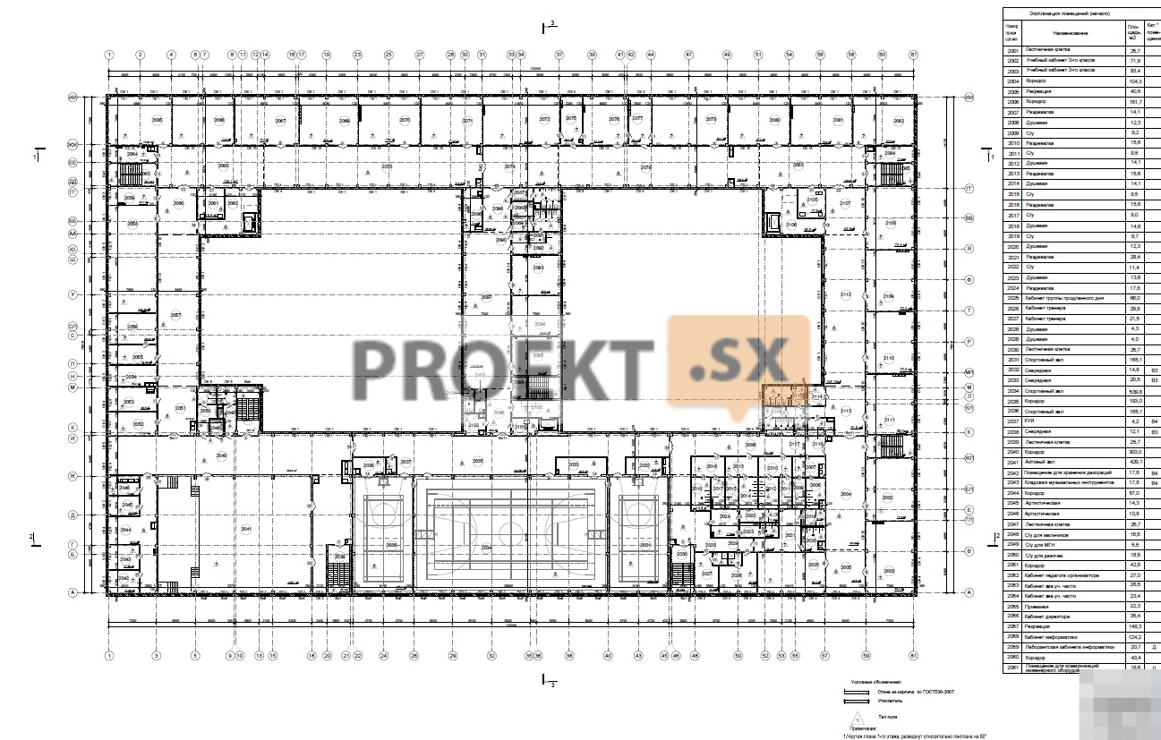Did not you find what you were looking for? Ask us! We have archives of 140 TB. We have all modern reuse projects and renovation projects for Soviet standard buildings. Write to us: info@proekt.sx
School for 1100 places
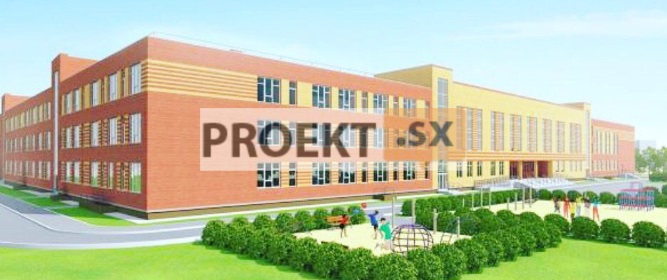
Working documentation including estimates for the construction of a school for 1100 places.
Technical and economic indicators.
Floors, fl.: 3
Building area, m2: 7146,00
Total area, m2: 25256,00
Usable area, m2: 17174,50
Construction volume, m3: 97728,00
above 0,000, (underground part), m3: 78960,00
below the mark (overground part), m3: 18768,00
Architectural solutions.
The school building is designed for 1100 students. The building belongs to the normal level of responsibility and has the I degree of fire resistance class C0. According to the functional fire hazard, it belongs to class F4.1. The building has a volume of 3 floors. The accepted number of storeys of the school building, not exceeding the limiting parameters of permitted construction. This project provides for the construction of a three-story school building with a basement, rectangular in plan with dimensions in the axes of 124,34 m x 76,61 m. The school building provides for two courtyards of complex configuration in plan with dimensions of 40,0 m x 37,47 m. Floor height - 3,6m. The maximum height is 15,160 relative to el. 0.000. The height of the basement for laying engineering communications is 2,4 m. The height of the premises located in the basement: ventilation chambers, control unit and electrical panel room - 2,45 m. In the basement, dispersed exits are designed, directly to the outside. For the relative mark of 0,000, the level of the finished floor of the recreation of the 1st floor, corresponding to the absolute mark of 229,550, is taken. Vertical communication between the floors is carried out with the help of seven dispersed stairwells. All staircases of type L1, with natural lighting on each floor, located in the axes "1-3" - "DD-EE", "59-61" - "DD-EE", "59-61" - "W/1 -K", "46-48" - "A-G", "33-37" - "L-N", "20-21" - "A-G", "10-13" - "I-M ". Width of flights of stairs 1500mm. The railing of the flights of stairs is 1200 mm high. All staircases are designed with direct access to the outside and access to the roof. The school building is provided with elevators designed to lift visitors and MGN with the function "for fire departments". Elevator halls are fenced off with walls of the 2nd type and are a fireproof zone. The roof is flat with an organized internal drain. The building of the school is provided for students of the first, second and third stage of education.
Constructive decisions.
The construction system of the building is precast-monolithic reinforced concrete. Structural system - foundations with vertical load-bearing elements (columns) resting on it and horizontal elements uniting them into a single spatial system (prefabricated-monolithic floor and roof crossbars, prefabricated floor and floor slabs, prefabricated beams). The load-bearing structural system is frame with stiffening diaphragms in stairwells. Spatial rigidity and immutability of the building is ensured by rigid embedding of columns in foundations, reinforced concrete diaphragms of stairwells, rigid junctions of columns with floor and roof crossbars. Rigidity of frame elements: Frame: prefabricated reinforced concrete columns of square and rectangular section 400x400 mm, 400x600 mm made of class B25 concrete, reinforced with bulk frames with working reinforcement with a diameter of 20-25 class A500C and clamps with a diameter of 8, class A240. Beams reinforced concrete prefabricated-monolithic section 400x470mm, 300x470mm. The prefabricated part of the beams is prestressed from concrete of class B25-B40 with reinforcement with cable reinforcement with a diameter of 12 mm of class K-7. The monolithic part of the beams and tie beams with a section of 400x220mm made of concrete class B25-B40, reinforced with rods with working reinforcement with a diameter of 12-40mm, class A500C and transverse reinforcement with a diameter of 12 mm with a step of 150 (200) mm class A240. Prefabricated stiffening diaphragms, 160 mm thick, made of B25 class concrete, reinforced with reinforcing meshes with working reinforcement with a diameter of 12-40 mm, class A500C. Prefabricated truss reinforced concrete lattice beams (in sports and assembly halls) grade 3BDR18-5K7 according to series 1.462.1-3/89 from concrete class B30. The beams are prestressed, reinforced with ropes with a diameter of 15 mm, class K-7. Reinforcement of the supporting structures of the building frame is assigned based on the conditions for ensuring the strength and crack resistance of the elements. Based on the calculation of the stability of the frame, the strength, rigidity and stability of the building are provided.


