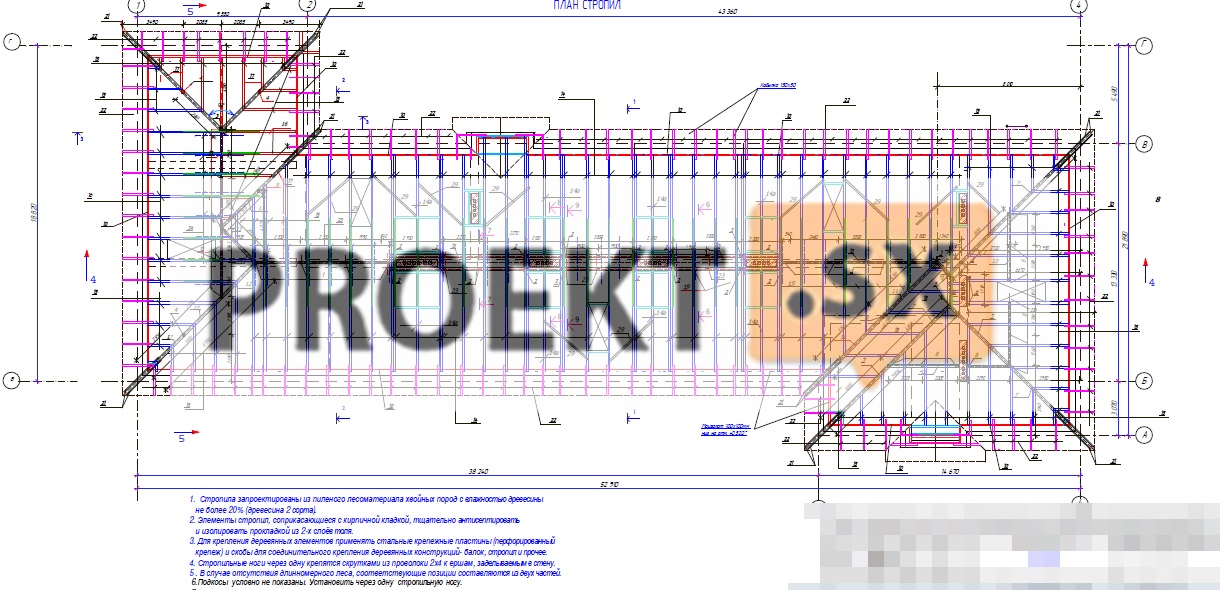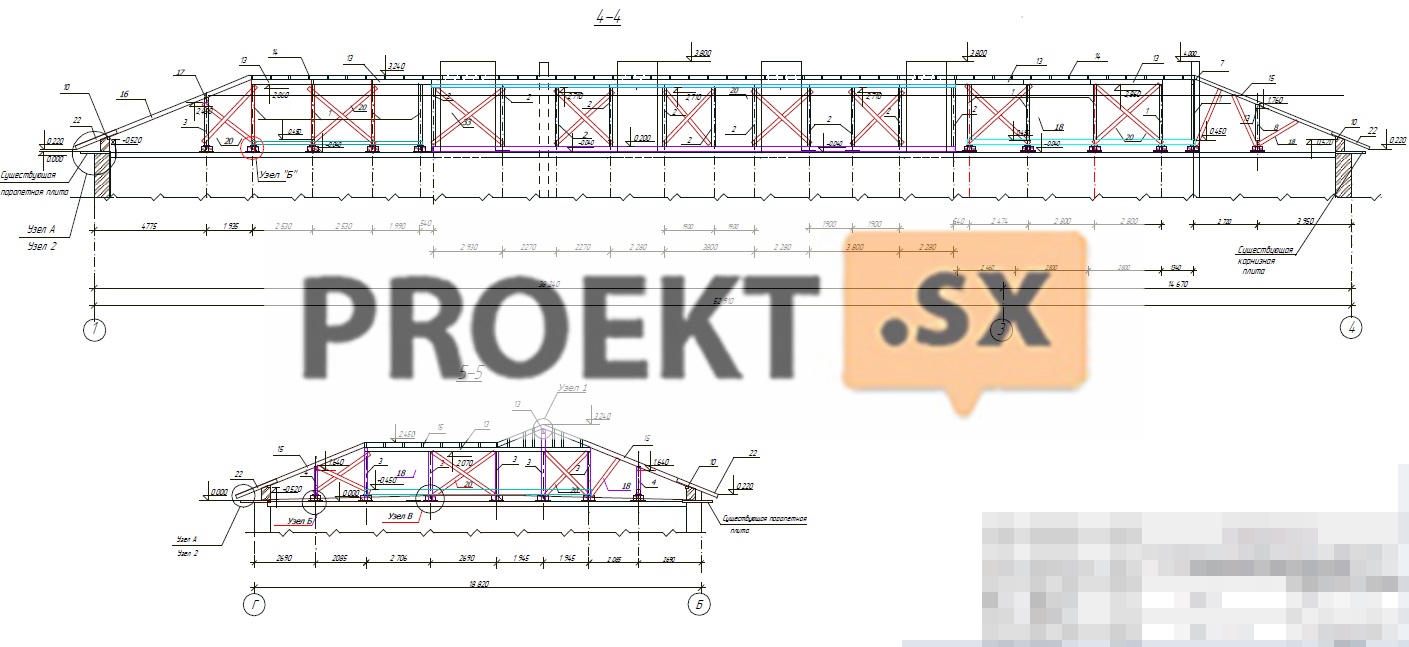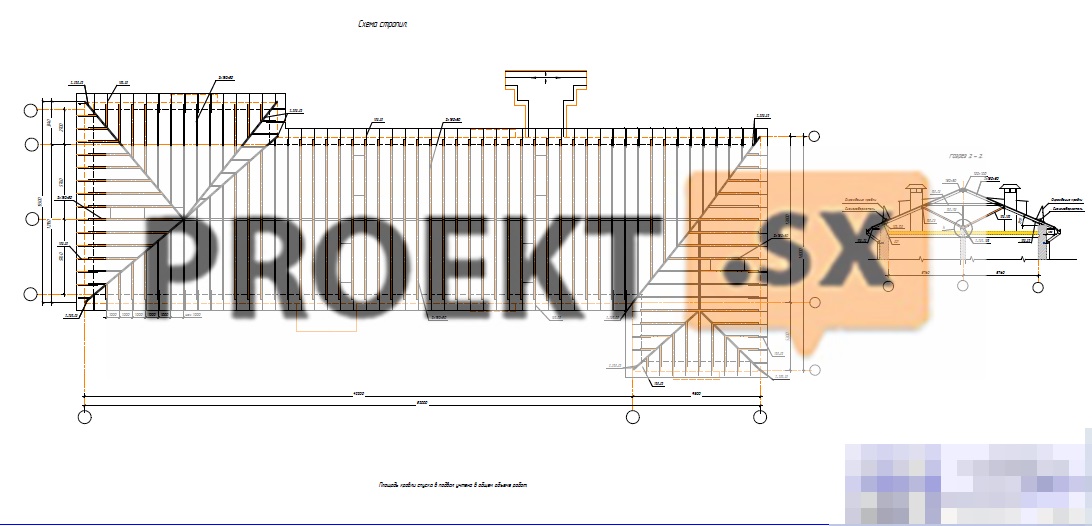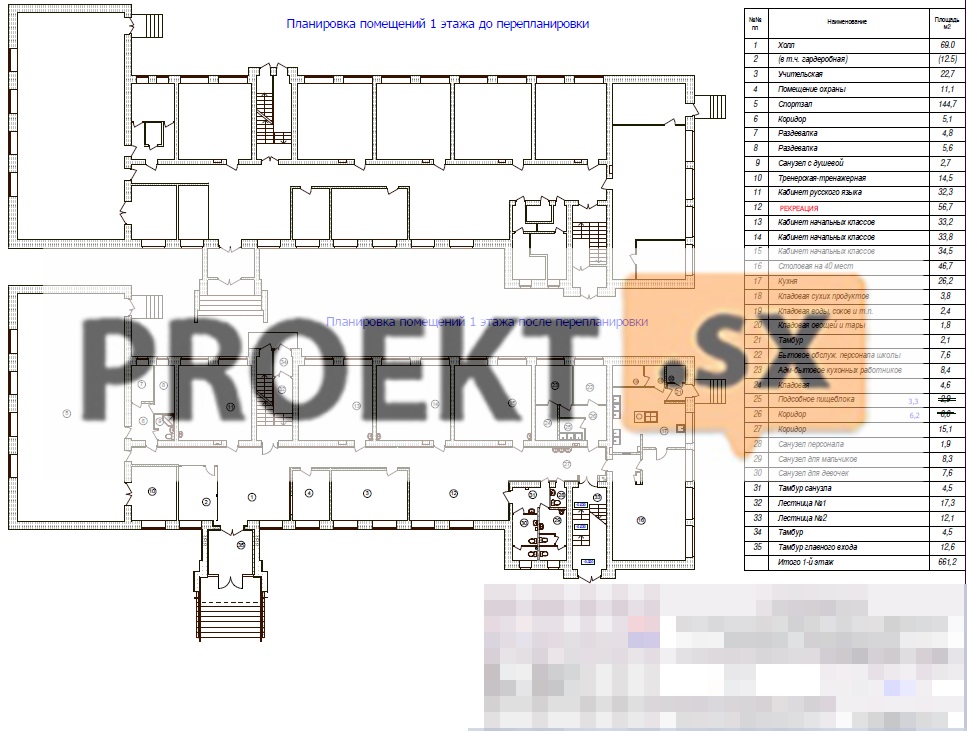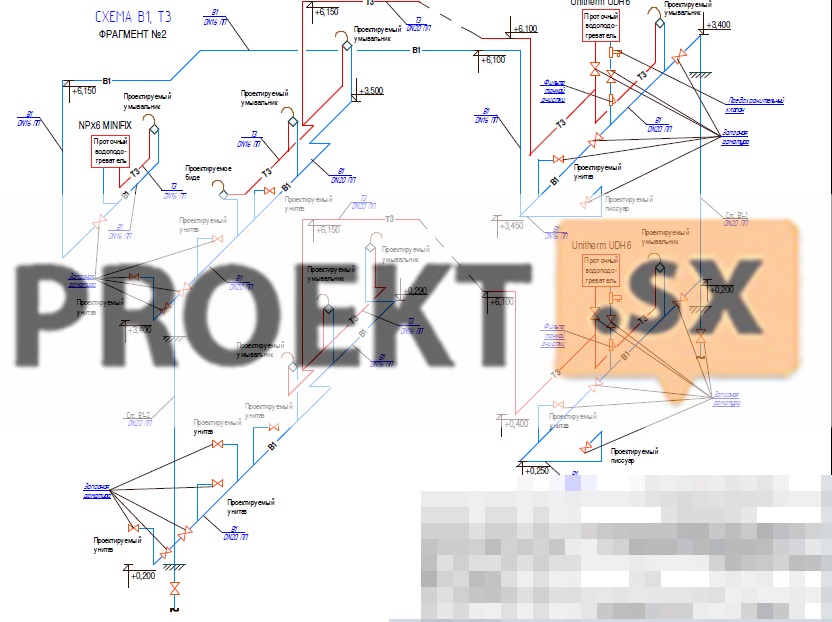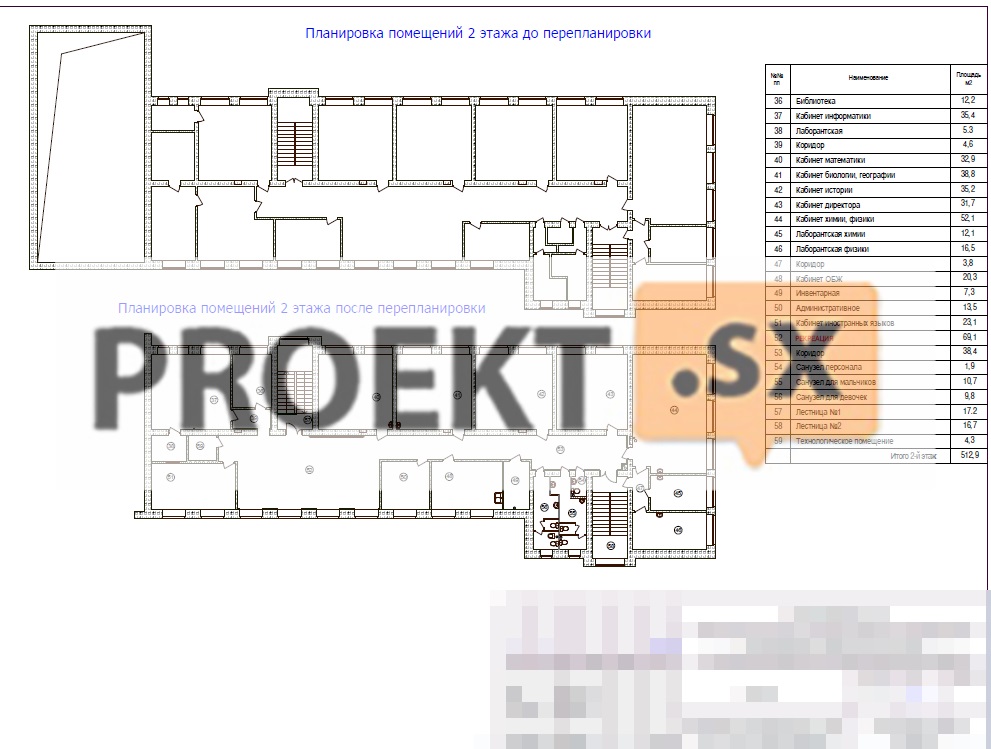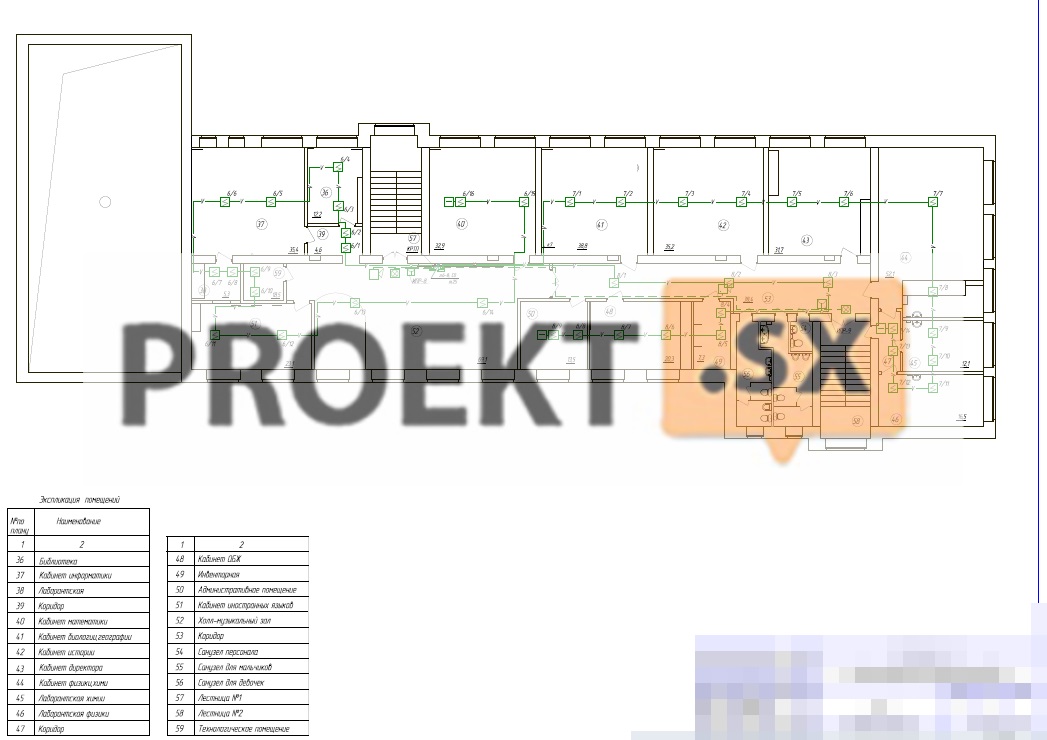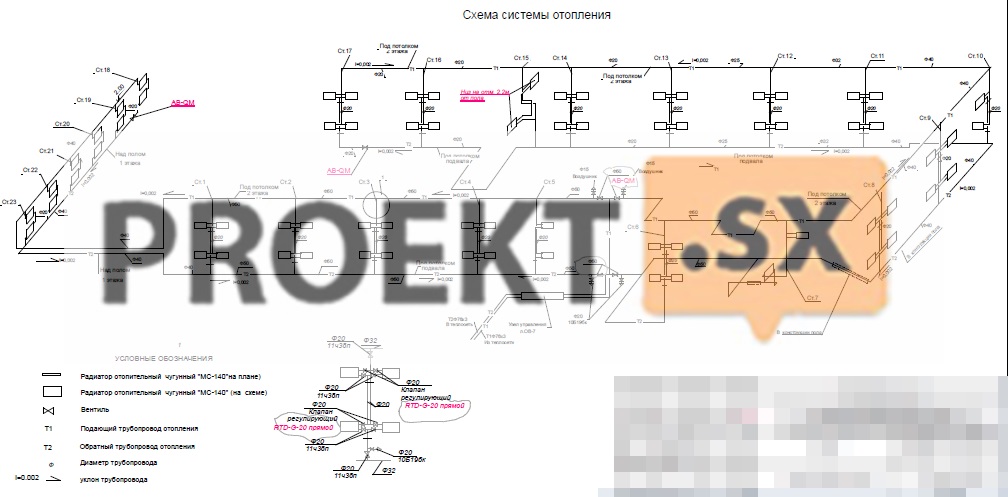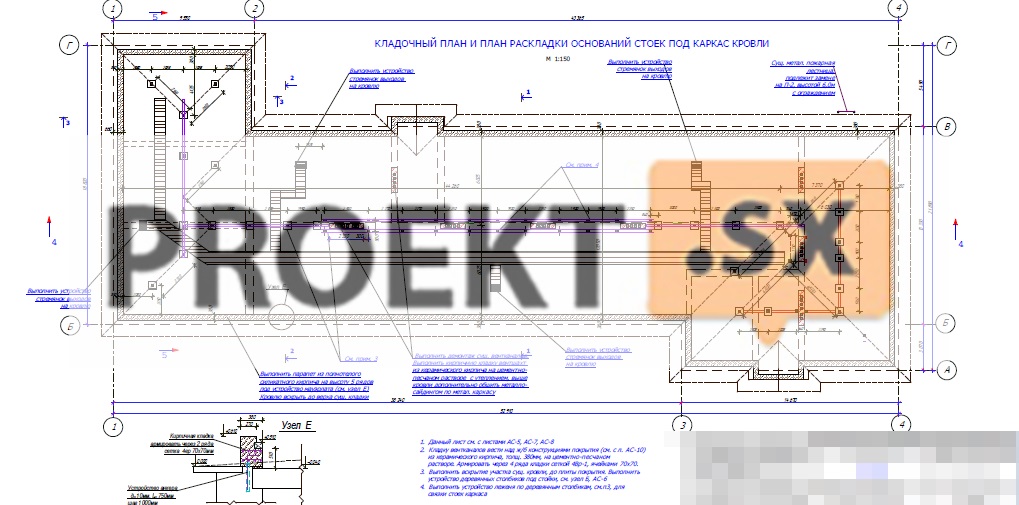Did not you find what you were looking for? Ask us! We have archives of 140 TB. We have all modern reuse projects and renovation projects for Soviet standard buildings. Write to us: info@proekt.sx
Project 224-1-160
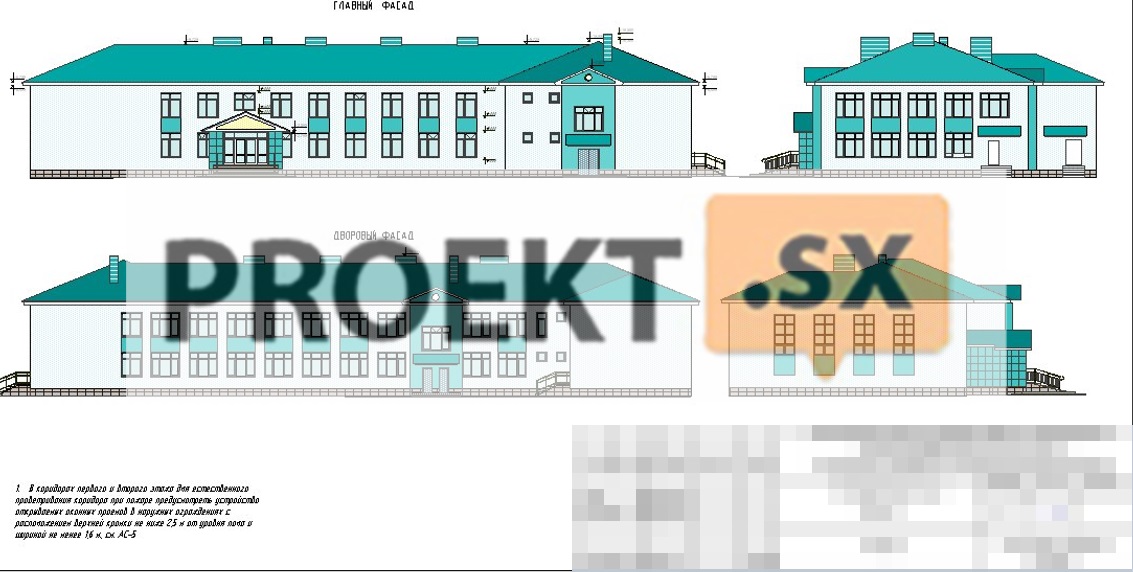
Technical and economic indicators.
Total plot area: 7798,0 sq.m.
Useful area of the building: 1263,70 sq.m
Including kindergarten: 240,10 sq.m
General information.
The existing building of the school is 2-storey, brick, in terms of size in the axes 1-8-50,79 m and in the axes A-D-15,82 m. The school building was erected according to the standard project 224-1-160. The school building is 2-storey, brick, built in 1986 of the last century, located in the central part of x. Malaya Skatovka on a land plot of 0,7798 hectares, rectangular in plan. The area around is being landscaped, the sidewalks and the blind area are made with a hard, dust-free coating with side stone. On the existing land plot, a play area zone is allocated, a group playground with small architectural forms, a shady canopy, an outdoor games playground. The placement of the kindergarten premises is provided on the ground floor, in the end part of the building, and is located in the axes A-D, 1-4/5. The design solution provides for the redevelopment of the premises and their adaptation to the kindergarten group. The main entrance is provided along the axis "1" at the axis "D". The redevelopment includes the following premises: a vestibule, a dressing room, a group room, a distribution room, bathrooms, corridors, a bedroom with a sports area, a laundry unit (laundry room, ironing room, room for issuing clean linen), a medical unit (doctor's office, treatment room, bathroom with a cooking area). diesel solution). From the bedroom there is a second evacuation exit through the vestibule directly to the street. For elementary school students whose classes are located on the ground floor, bathrooms are provided in the end part of the building and are located in axes 7/6 and axes G-D. On the second floor there are classrooms for high school students, as well as a catering facility. The design solution provides for the installation of a partition separating the pantry from the premises for the primary processing of vegetables. From the premises of the catering unit, a second evacuation exit is provided, in a window opening 1,2 m wide to a metal staircase of the 3rd type, 900 mm wide. and a lift height of more than 300 mm, as well as a ramp 150 mm wide in accordance with the requirements of SP 1400.


