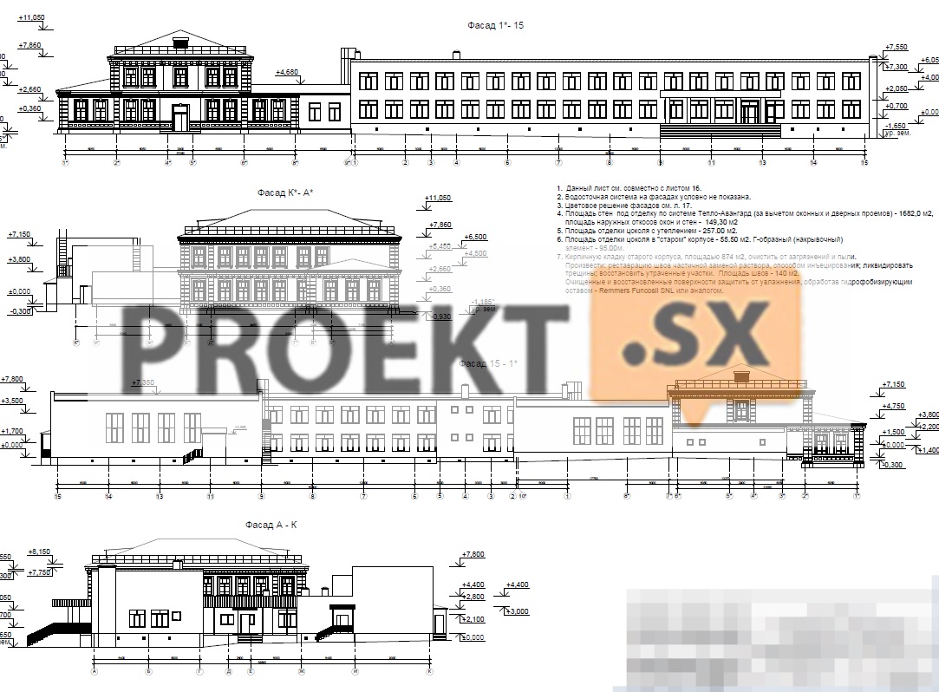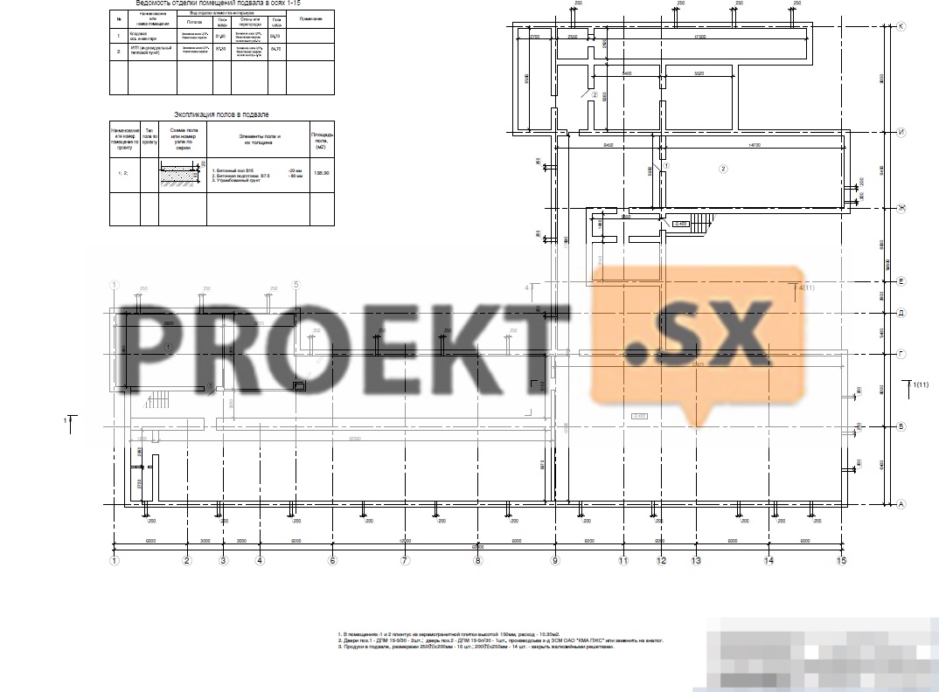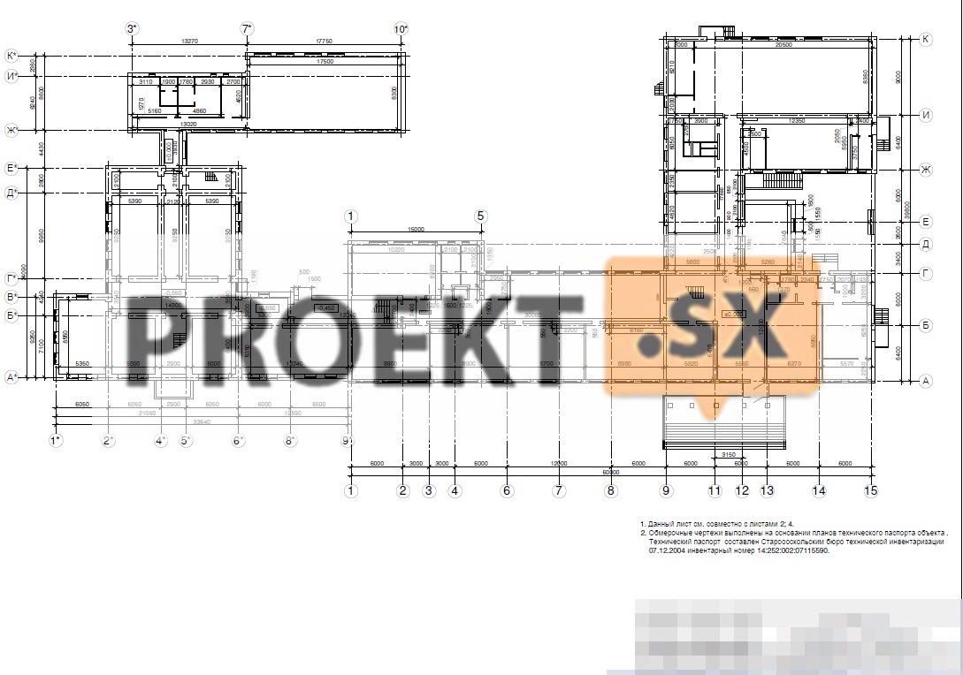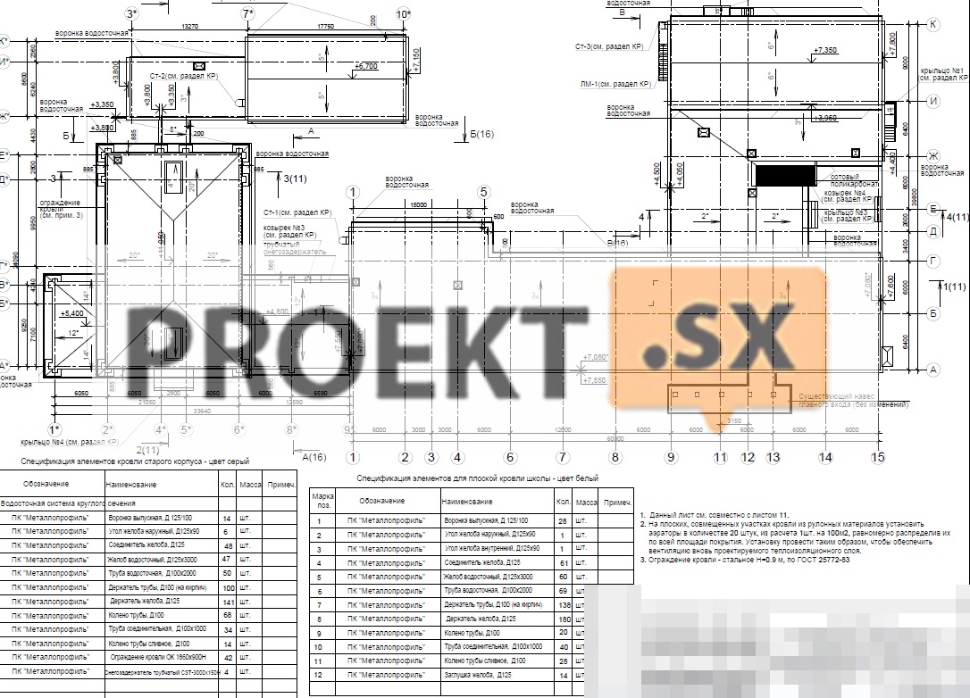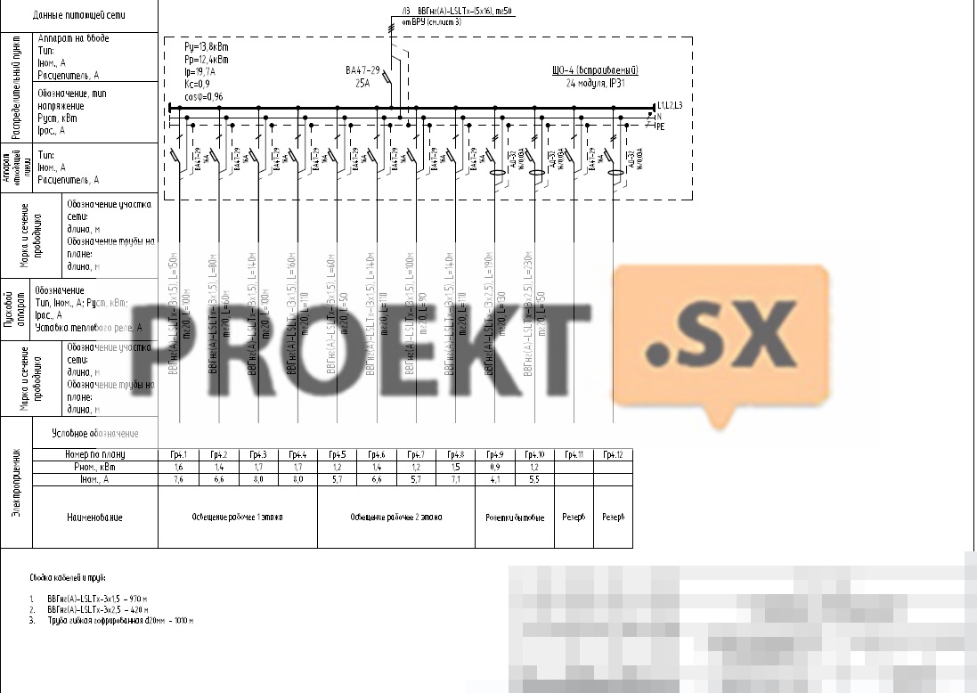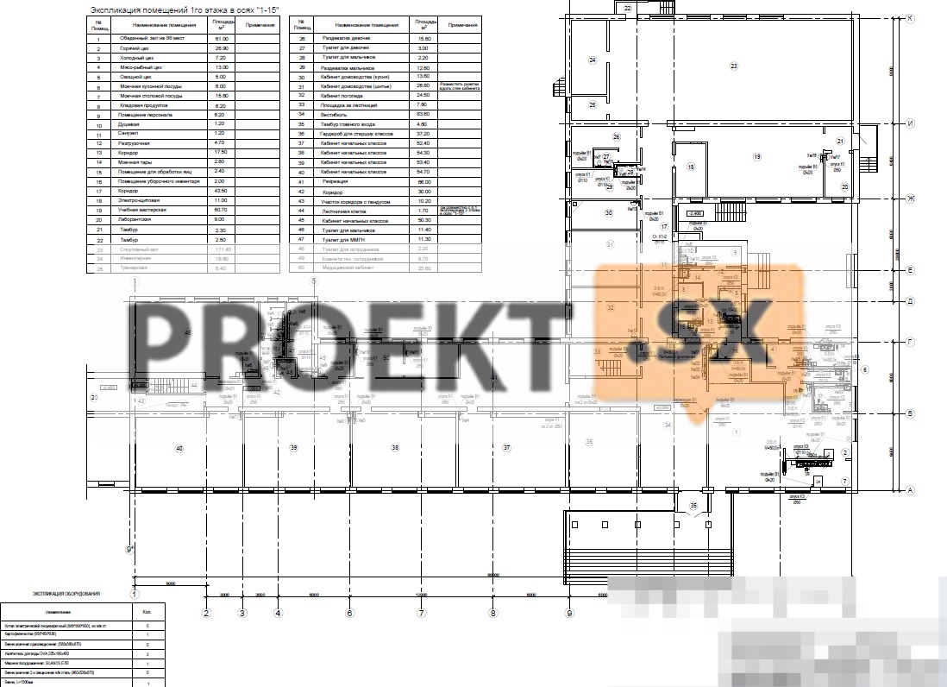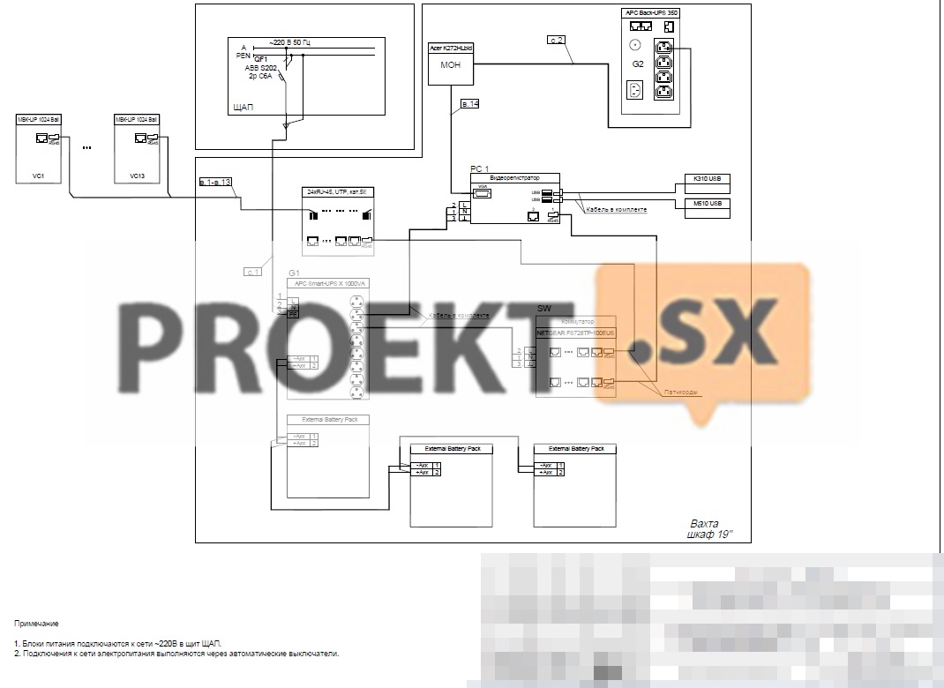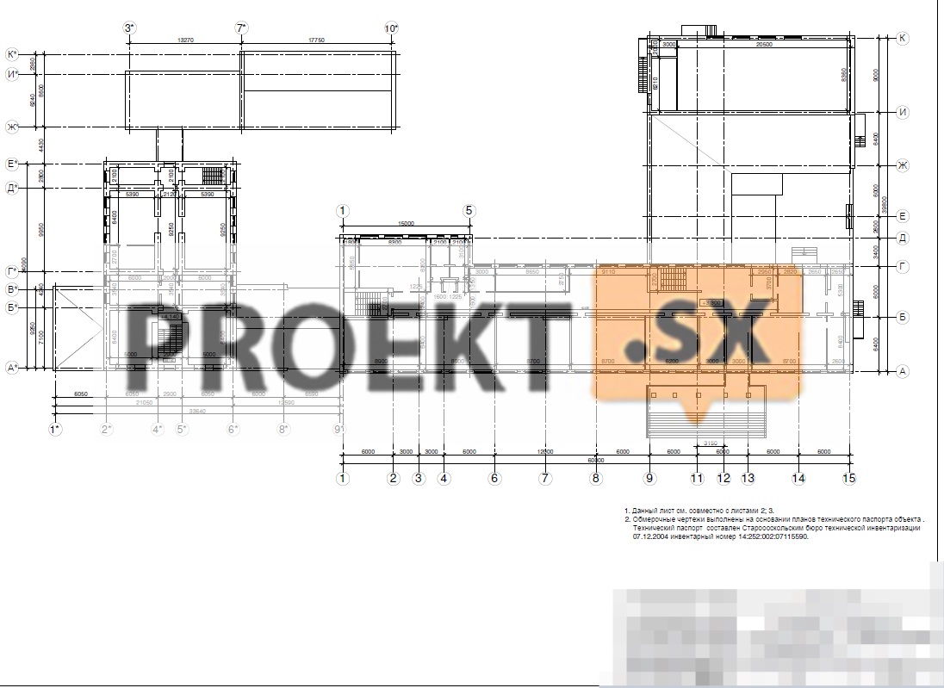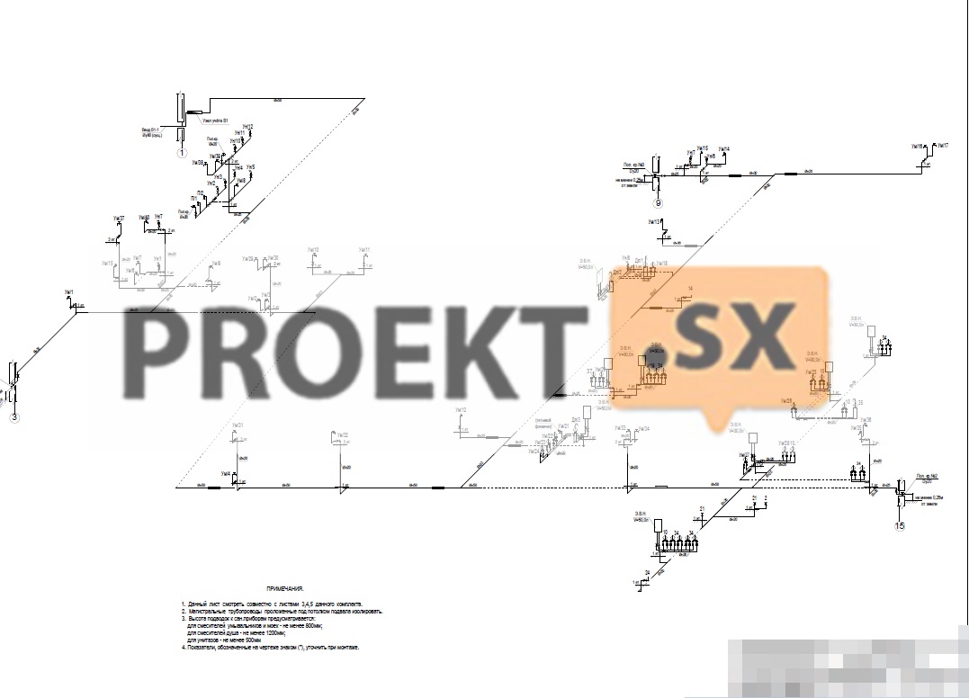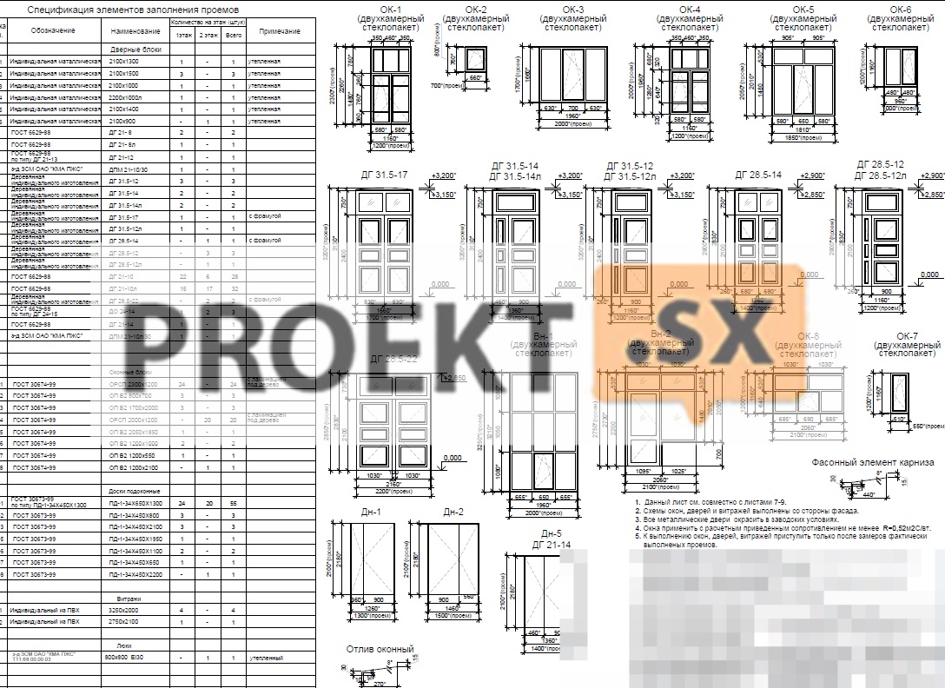Did not you find what you were looking for? Ask us! We have archives of 140 TB. We have all modern reuse projects and renovation projects for Soviet standard buildings. Write to us: info@proekt.sx
Project 224-1-156
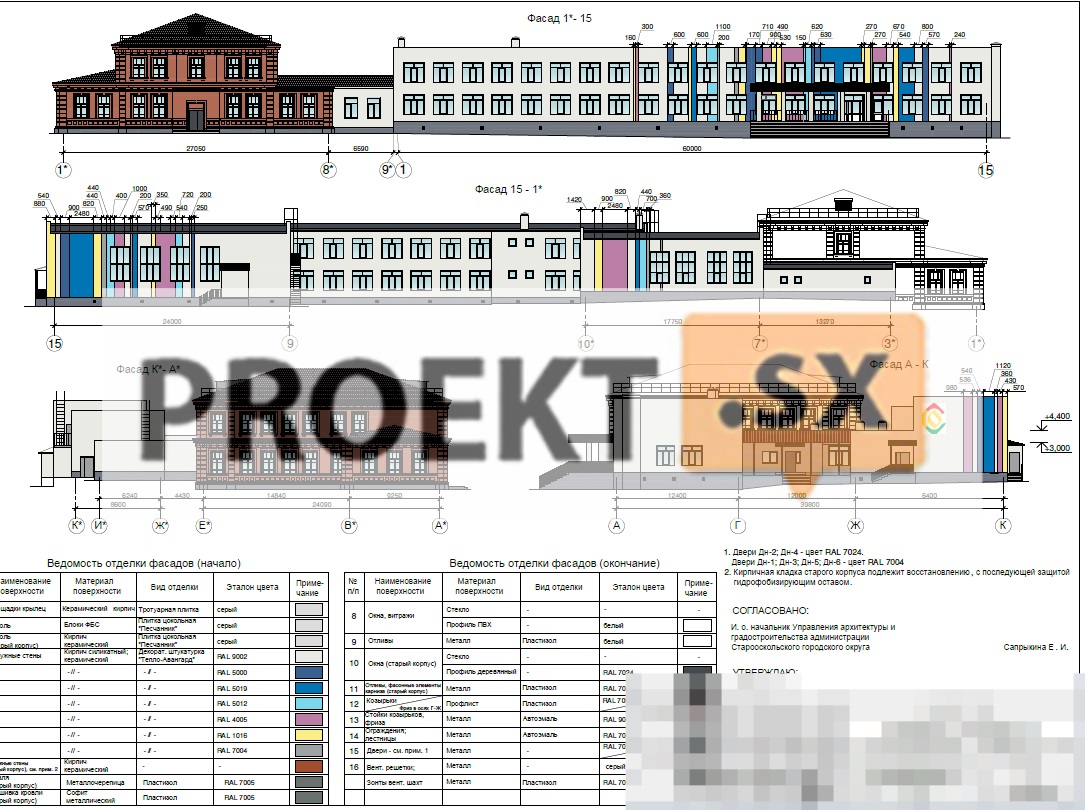
Technical and economic indicators.
Land area: 29515 m2
Building area: 2812.41 m2
building density: 10%
Hard surface area: 6506.3 m2
The area of physical culture and sports grounds: 4290.2 m2
Landscaping area: 17049.45 m2
Percentage of landscaping: 58%
General information.
Design loads comply with the standards of the late 80s. the last (20th) century, including - the weight of the snow cover - 70 kg / m2; – high-speed wind pressure – 30 kg/m2. Time of construction of the building - 1991 The service life of the object at the time of the survey is 27 years. The building is functionally intended for use as a school and is operated in accordance with its intended purpose. The building of workshops with a garage is designed to accommodate a metalwork workshop and a woodworking workshop, as well as to store school cars of brickwork and ceilings from precast concrete slabs, with a combined flat roof, ruberoid roof with internal and external drainage, non-attic, with drops heights, complex in terms of shape, with a basement. The height of a typical floor is 3,3 m. The height of the basement to the ceiling is 3,0 m. The dimensions of the building in the plan are (along the extreme axes): - length - 77,00 m (along the extreme axes) - width - 48,30 m (along the extreme axes). For the relative mark of 0,000, the level of the finished floor of the 1st floor, corresponding to the absolute mark of 119,10, was taken. Workshop building with garage - 1-storey frameless building with longitudinal load-bearing walls made of brickwork and ceilings made of prefabricated reinforced concrete slabs, with a combined flat roof, roofing felt roof with an external drain, non-attic, floor height - 3,65 m. The dimensions of the building in the plan are (along the extreme axes): length - 27,00 m ( along the extreme axes) - width - 12,60 m (along the extreme axes). For the relative mark of 0,000, the level of the finished floor of the 1st floor, corresponding to the absolute mark of 120,65, was taken. The spatial rigidity of the buildings is ensured by the rigidity of the bound brickwork of the massive stone walls and the rigid disks of the reinforced concrete floors. Building plans are rigid. Bearing structures Stone structures - masonry walls Concrete and reinforced concrete structures: prefabricated concrete blocks, prefabricated concrete steps of stairs, precast concrete lintels, prefabricated reinforced concrete floor slabs, prefabricated reinforced concrete flights of stairs and landings, strip foundations from precast concrete slabs. Walls. Bearing walls 510 mm thick. Brickwork from solid brick KP75/1650/15 according to GOST 530-80 on cement-sand mortar M25 Overlapping. Hollow-core prefabricated reinforced concrete floor slabs of the PK type according to series 1.141.1 with a thickness of 220 mm, a width of 1200 mm and 1500 mm. Concrete class B15 (M200). Stair flights and landings - flights of the LM type according to the series 1.251.1-4. Concrete class B15 (M200) landings of the LPF type according to the series 1.252.1-4. Concrete class B15 (M200) - tread according to GOST 8717.0-84*. - stairs made of prefabricated reinforced concrete and concrete steps. Concrete class B7,5 (M100). Lintels - prefabricated reinforced concrete according to series 1.038.1-1, issue. 1. Concrete class B15 (M200). Covering from multi-hollow prefabricated reinforced concrete floor slabs of the PK type according to series 1.141.1 with a thickness of 220 mm, a width of 1200 mm and 1500 mm. Concrete class B15 (M200) - reinforced concrete multi-hollow floor panels according to series 1.241.1-5, 300 mm thick, 1500 mm wide. Concrete class B25 (M350). Partitions (not bearing structures) 120 mm thick. - from a solid ceramic brick M75 on a cement-sand mortar M50. Strip foundations - prefabricated reinforced concrete slabs according to GOST 13580-85. On the plates - armoshov. There is no blind area around the perimeter of the building.


