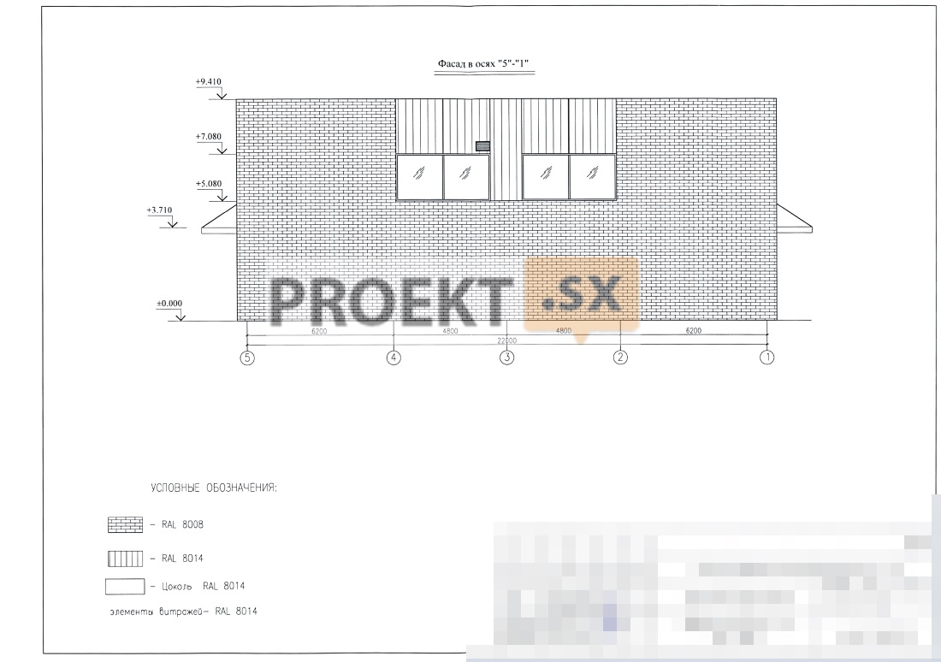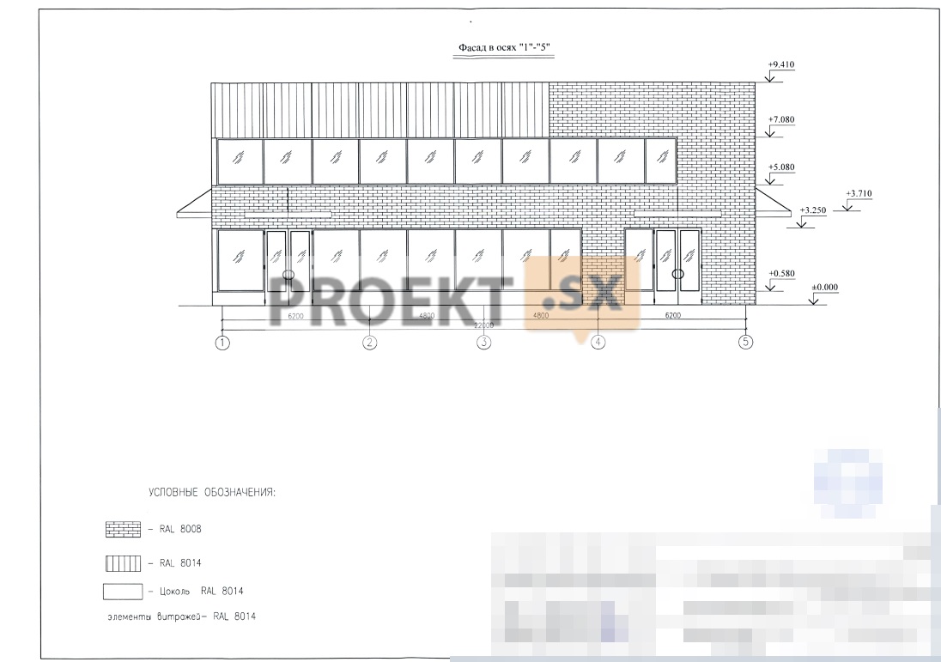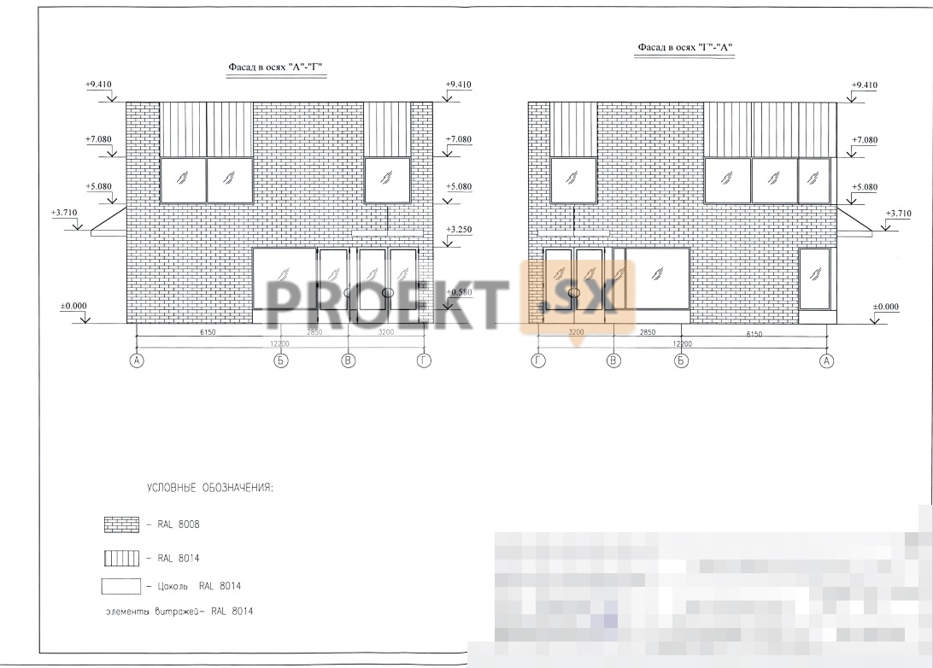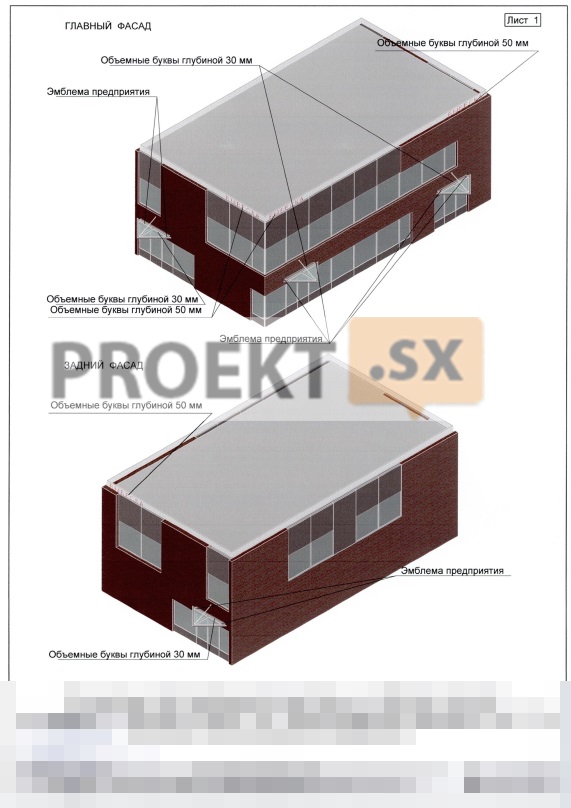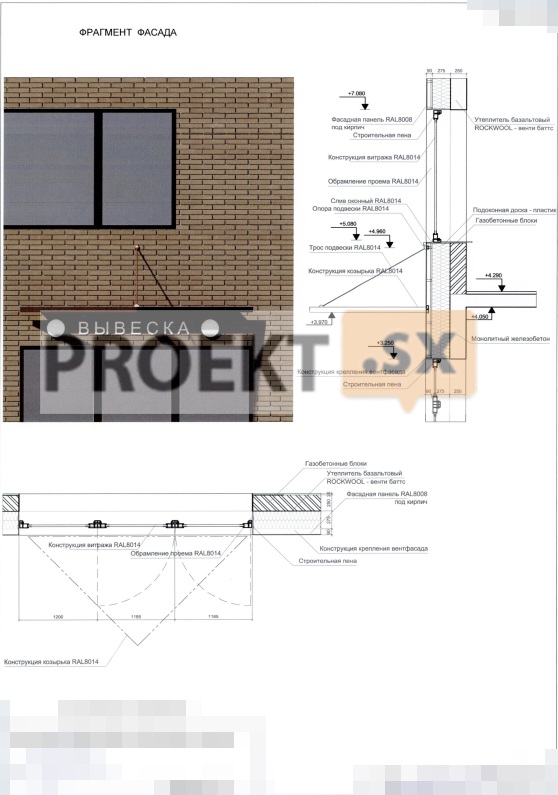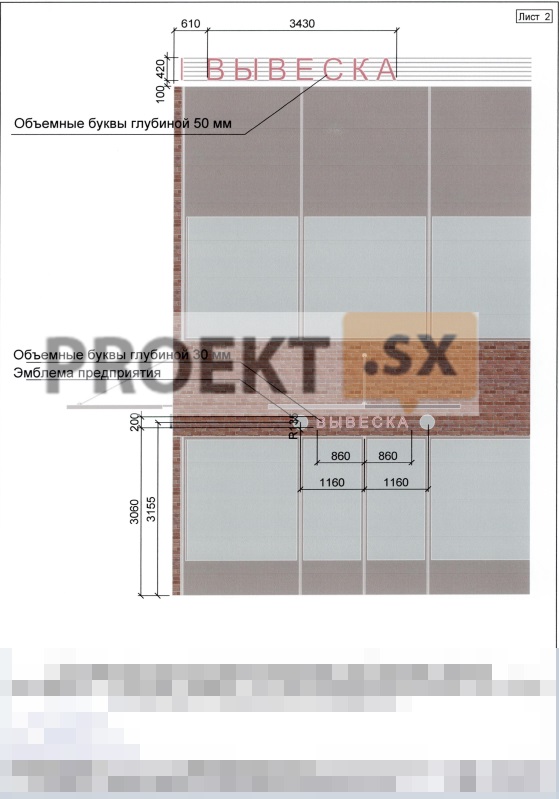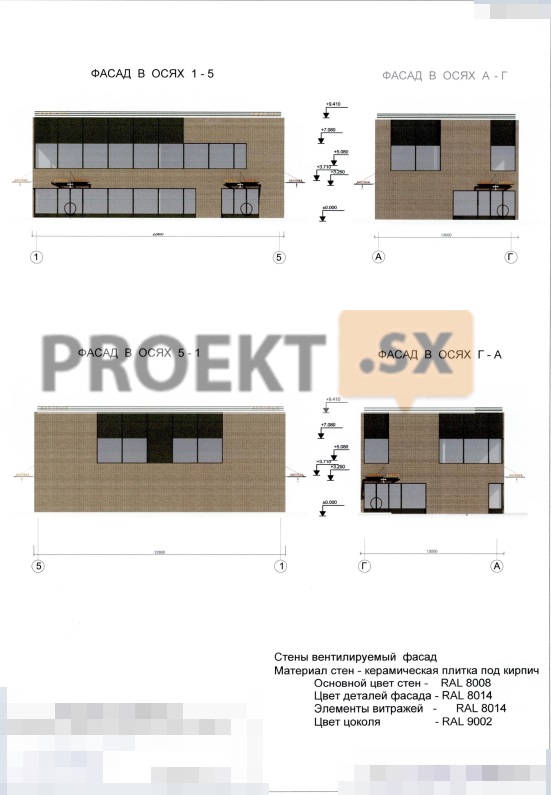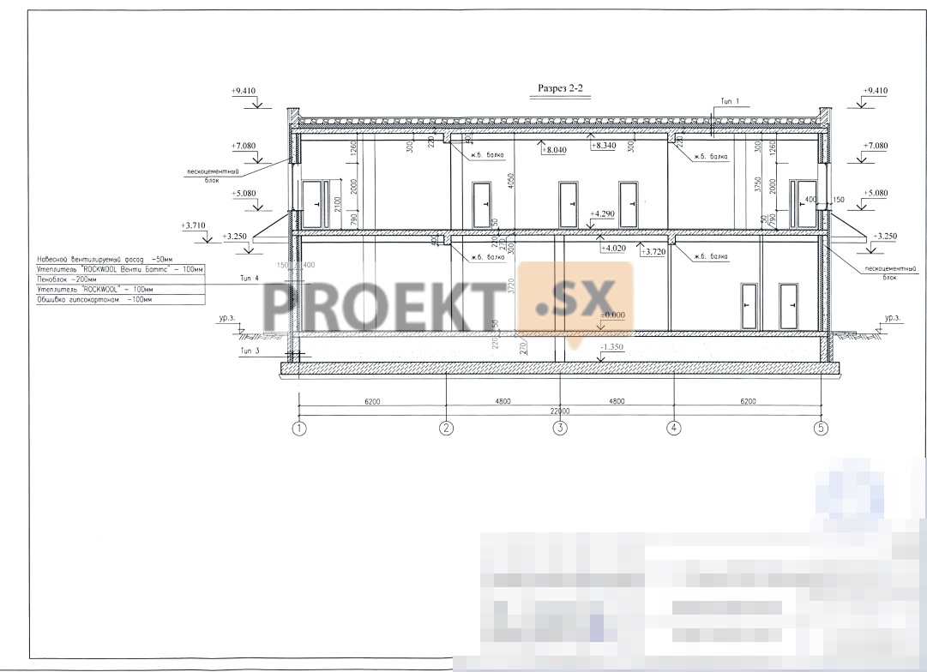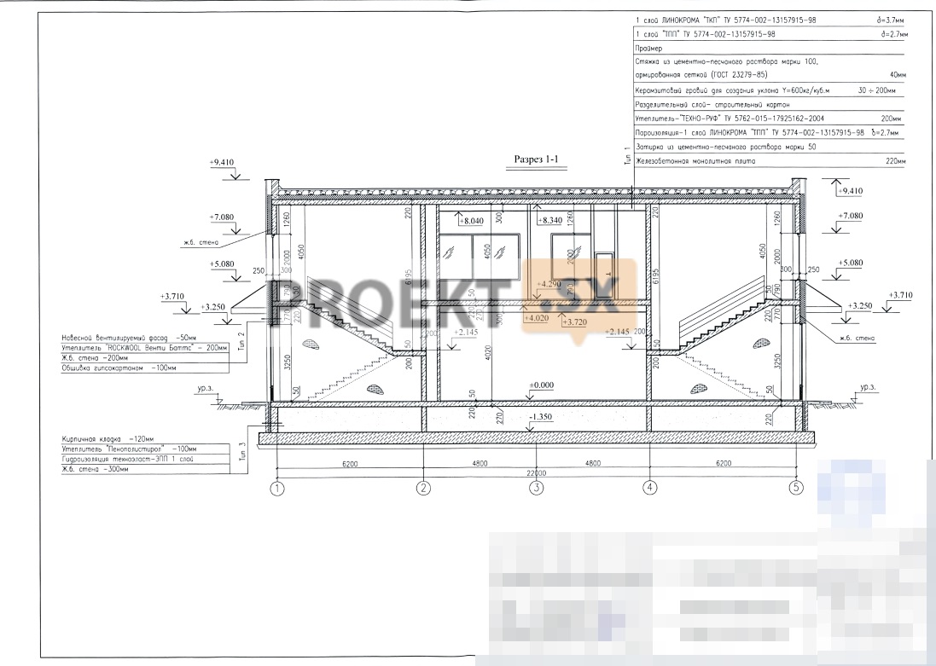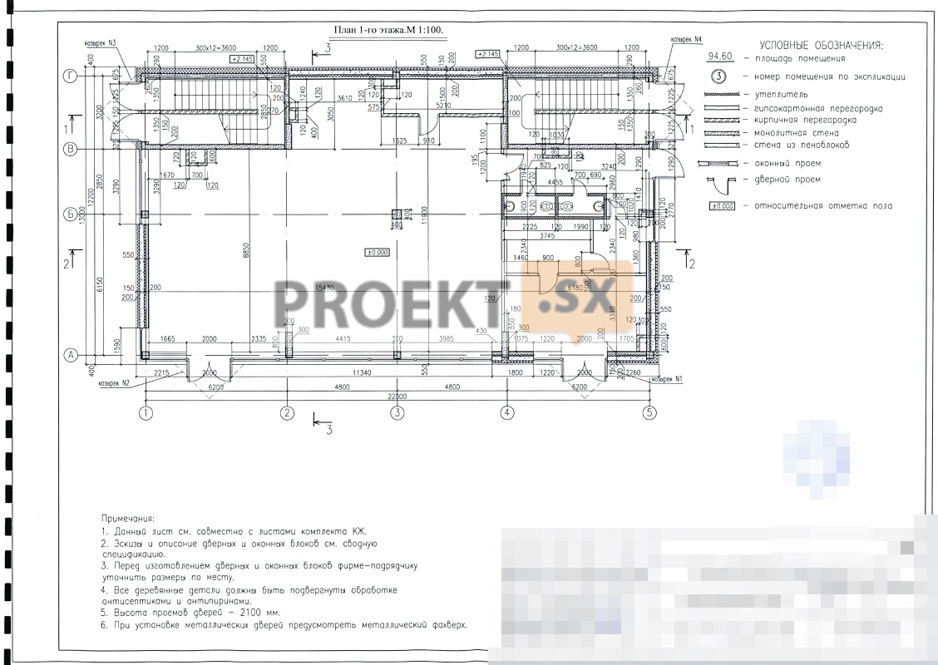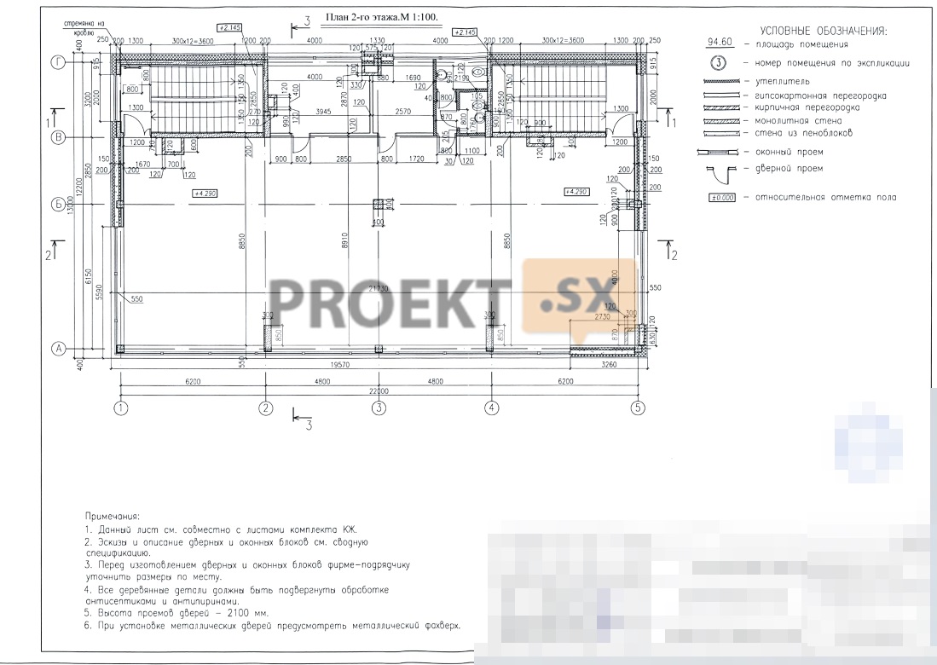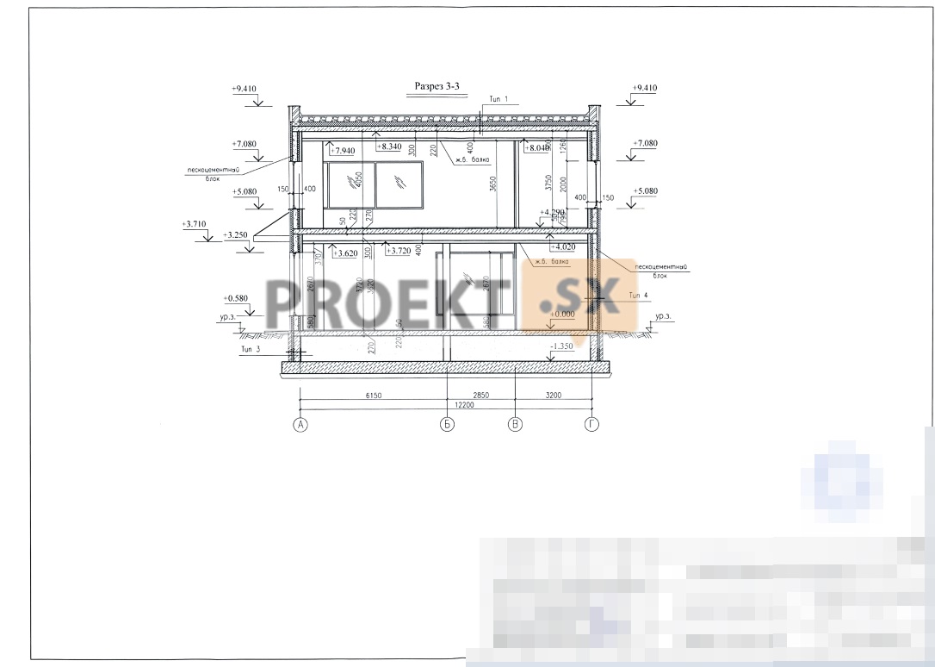Did not you find what you were looking for? Ask us! We have archives of 140 TB. We have all modern reuse projects and renovation projects for Soviet standard buildings. Write to us: info@proekt.sx
Store project
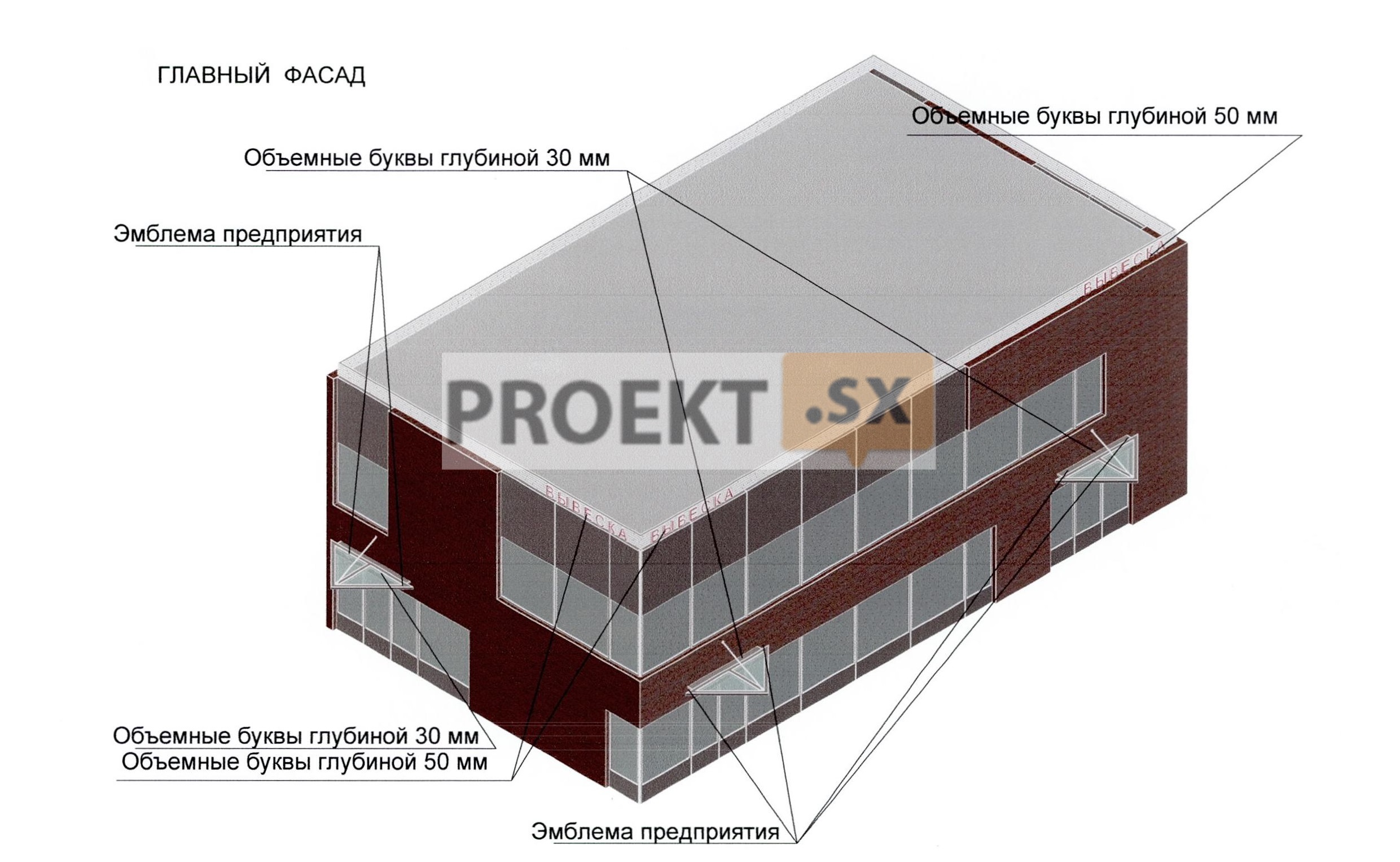
Technical and economic indicators
Plot area within the land allotment, ha: 0,030
Building area, m2: 296,8
Hard surface area, m2: 3,2
Landscaping area, m2: -
Free territories, m2: -
Organization of the approach to the object (outside the land allotment), m2: 240.6
Number of floors, fl.: 2
The total area of the building, including: ground part, m2: 516,0
Total building volume, m2: 2672,30
Architectural solutions
Project documentation has been developed in accordance with the design assignment, documents on the use of a land plot for construction, technical regulations, including those establishing requirements for ensuring the safe operation of buildings, structures, structures and the safe use of adjacent territories. This project must be agreed in the relevant services in the prescribed manner. The project takes into account the sanitary and hygienic and fire safety requirements for the premises of this purpose. The execution of work, bindings and dimensions must comply with this project. The design site belongs to the 115th climatic region. Estimated winter air temperature for heating is -28°C. The relief of the site is flat, planned. Survey data showed that the conditions for the construction development of the territory are relatively favorable. The territory of the design site is bordered from the north by a brick 1-story non-residential building, from the west - by a green area and a 5-story residential building, from the east - by a 9-story residential building with a built-in store, from the south - by the red line of the avenue. The area of the projected site is 0,03 hectares within the boundaries of the land allotment, the work is carried out within the boundaries of improvement - 0,054 hectares. Valuable plant objects do not grow on the territory. A communication cable runs along the southern boundary of the land allotment. The project proposes to build a 2-storey building of a convenience store. The building is a rectangle, the dimensions in the axes are 22.0 x 12.20 m. and consists of two rectangular blocks with a common second floor. Commercial premises are located on the first and second floors. The two floors of the building are connected by two staircases. The main entrance is located on the side of a 9-storey residential building. The entrance to the building is carried out along the existing passage from the "understudy" of Volgogradsky Prospekt. The width of the passage is 3.6 m, the distance from the wall of the building to the edge of the passage is 5.0 - 6.0 m, in addition, there is an asphalt platform in front of the store with dimensions of more than 15.0 x 15.0 m, which meets the fire safety requirements of SP 4.13130 "Fire protection systems. Limiting the spread of fire at the objects of protection" dated 2013. The building for commercial and household purposes with an open layout, designed as a two-story building. The space of the store is divided into two zones - trading and utility rooms of the store. The total area of the first floor is 258,00m2. On the 1st floor there are retail space, utility rooms, bathrooms. The total area of the 2nd floor is 258,00m2. On the 2st floor there are retail space, utility rooms, bathrooms. The main entrance to the building - the entrance for visitors is also located on the side of the main facade in the axes "1-5". The height of the premises on the 1st floor is 4,02m. The height of the premises on the 2nd floor is 4,05m. The roof is flat with slope. The drain is external, organized. The adoption of volume-spatial and architectural-artistic decisions is based on the task of the customer and the materials provided by him. The architectural design of the facades harmoniously fits into the surrounding landscape. The outer walls of the building are made in a system with a ventilated air gap.
Constructive decisions
The building has dimensions along the axes of 21.83x12.0 m in plan. The building is 2-storey: two floors with a height from ceiling to ceiling of 4,20 and 3,82 m. Loads assumed in the design: own weight of the elements (with a reliability factor of 1.1): - the calculated value of the weight of the snow cover in the III region is 180 kg. m2; -normative wind pressure 23 kg/m2; The foundation of the building is a reinforced concrete monolithic slab made of concrete class B 25. 500 mm thick with reinforcement with high strength rods 0 12 class / MP with a rod spacing of 200x200 mm in the upper and lower zones of the slab. The blind area is asphalt concrete 1000 mm wide with a slope of 2-3%. Walls - monolithic reinforced concrete 250 and 300 mm thick. double reinforcement with rods 0 12 class / MP with a spacing of rods 100x150 mm. The frame of the building is designed from monolithic reinforced concrete. Monolithic columns 330x330mm with a 170mm high capital made of B25 concrete. Interfloor ceilings made of monolithic reinforced concrete class B 25, 200mm and 220mm thick, reinforced with high-strength bars 0 12 class AIII with a bar spacing of 200x200 mm in the upper and lower zones of the slab. The stability of the building is ensured by monolithic reinforced concrete disks of floors and monolithic walls and columns. External enclosing structures: foam blocks (thickness 300 mm) with a hinged ventilated facade. Rigid boards ROCKWOOL "Venti Butts" are used as insulation above the ground level, below the ground level, Psnoplex insulation is used. The roof is flat with a sloping roof, insulated with non-combustible mineral wool boards "TECHNO-RUF" thickness. 200mm. The drain is internal. Glazing - two-chamber double-glazed windows with an aluminum profile. Waterproofing: basement elements in contact with the ground with soil should be treated with hot bitumen for 2 times. The main waterproofing of walls, foundations and roofs is made of isoplast and linocrom. The foundation is made of concrete B25.W4.F75 thickness. 500mm, with sand cushion device and c.p. screeds. Between c.p. isoplast waterproofing is laid with a screed and a sand cushion. The foundations are made in accordance with the engineering and geological conditions of the site, namely: the protective layer of the reinforcement is selected in accordance with the aggressiveness of the soil to the metal; Walls - made of concrete B25.W4,F75 (HIHKC ground level), other walls - concrete B25.W2.F50. Wall thickness 250mm. walls below ground level 300mm. The walls were reinforced with A1II class fittings - working in accordance with GOST 5781-82 and AI class fittings - constructive in accordance with GOST 5781-82*. Continuous concreting of walls, with layer-by-layer vibration, at least 3 times in height. W.b. columns - made of concrete V25L \; 4.G75 (below ground level), the remaining columns and pylons are made of concrete B25.W2.F50. Column dimensions 330x330 mm. The columns were reinforced with AIM class reinforcement - working in accordance with GOST 5781-82 and AI class reinforcement - constructive in accordance with GOST 5781-82*. The concreting of columns is continuous, with layer-by-layer vibration, at least 3 times in height.


