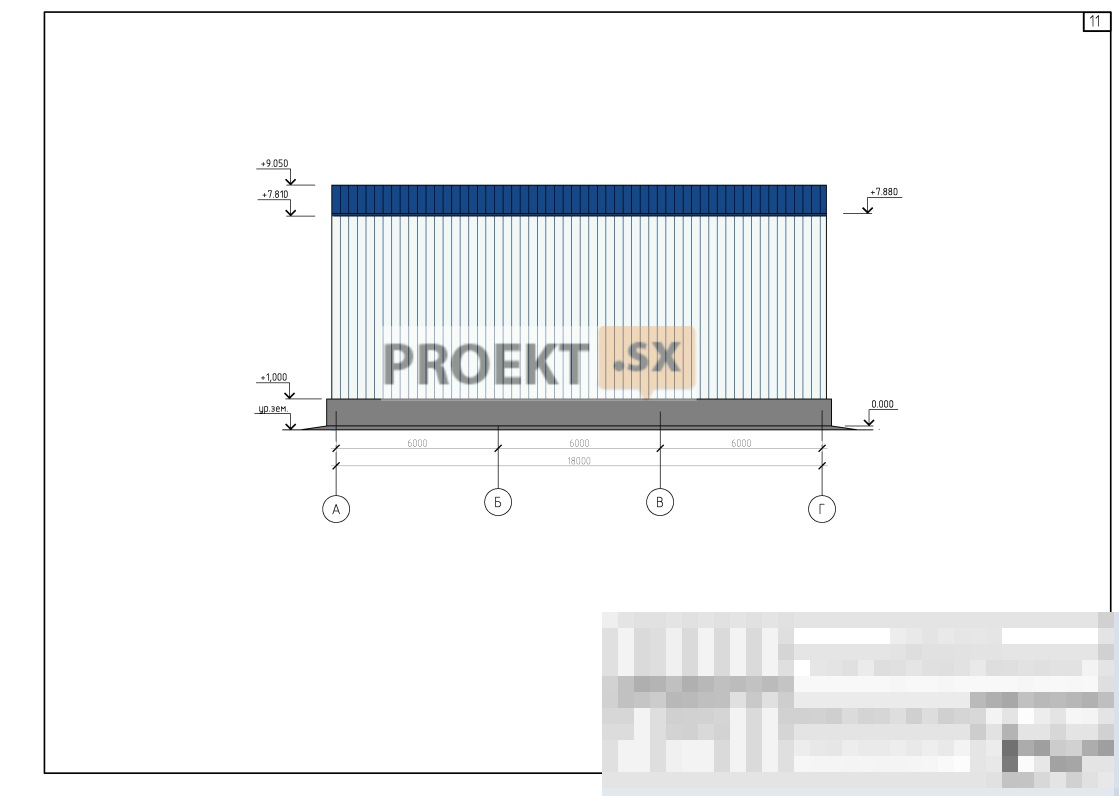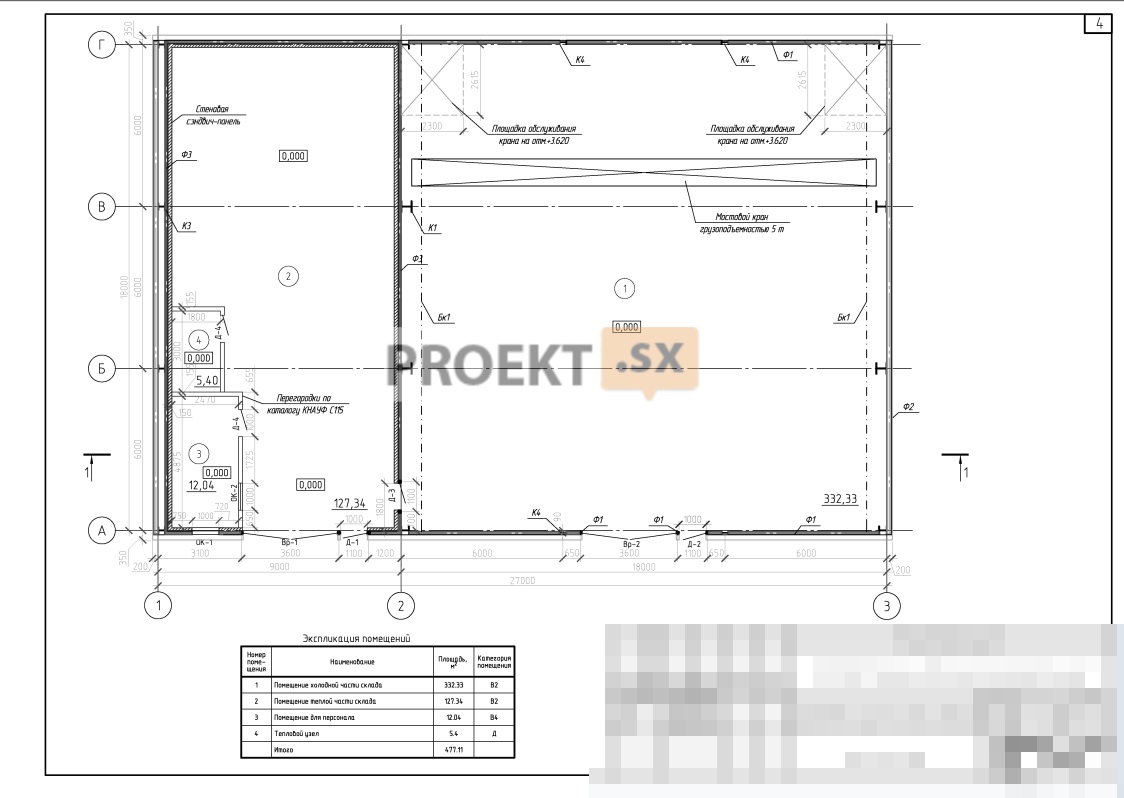Did not you find what you were looking for? Ask us! We have archives of 140 TB. We have all modern reuse projects and renovation projects for Soviet standard buildings. Write to us: info@proekt.sx
hangar project

Technical and economic indicators
Building area, m2: 512.38
Construction volume, m3: 4028.38
Total building area, m2: 499.96
Room area, m2: 477.11
Overview
Characteristics of the construction area: Climatic area In accordance with SNiP 23-01-99 - I g, the estimated winter temperature of the coldest five-day period is 37 ° C, the estimated weight of snow cover in the V region according to SP 20.1333.2011 is 3,2 kPa, the standard velocity head wind in the II region according to SP 20.1333.2011 - 0,3 kPa. Building responsibility level - II. The degree of fire resistance of the building - III. The building's constructive fire hazard class is CO. The functional fire hazard class of the building is F5.2. Category of the building in terms of explosion and fire hazard (SP 12.13130.2009) - B. The building has a regular geometric shape with dimensions B axes 1-3 / A-E 18 x 27 meters. For the relative mark of 0,000, the mark of the clean floor of the first floor of the building is taken. The building is one-story. The floor height varies from 6,0 to 8,9 meters. The roof is gable with a slope of 12 degrees. The height of the designed building is 9.05 meters from the planning mark of the ground to the roof ridge. Construction volume 4028,38 cubic meters.
Architectural solutions
The spatial, planning and functional layout of the object was made in accordance with the design assignment issued by the customer. 3.2 The appearance of the hangar complies with the requirements for the placement of the designed structure on the site allocated for construction in accordance with the architectural appearance of the surrounding buildings and the corporate colors of the power plant. The color solution for the design of the facades of the Angara building was made on the basis of the customer's assignment. The internal view of the object is determined by the purpose of the production premises that are part of the hangar building. According to the terms of reference, interior decoration of the premises is not required.
Constructive decisions
The foundation is columnar on a natural (pre-compacted) base. The dimensions of the base of the foundation are 1800x1800 mm., Concrete grade B20. The elevation of the top of the foundation is -0,20. Concrete preparation for columnar foundations: unreinforced concrete grade B7.5. 100 mm thick. Foundation beams are laid along the entire perimeter of the building on unreinforced concrete grade B15. A concrete pavement 1 m wide is arranged around the building. The frame of the building is steel. External walls of the unheated part of the building - professional sheet C8. The outer walls of the heated part of the building are C8 profiled sheet, inside the building is sheathed with Metal Profile sandwich panels, 150 mm thick. The design of the outer walls meets the requirements of SNiP II-3-79* "Construction Heat Engineering". Partitions - complete system KNAUF С115. Socle - three-layer reinforced concrete panels. The ceiling in the heated part is sheathed with Metal Profile sandwich panels, 200 mm thick. The design of the outer walls meets the requirements of SNiP 23-02-2003 "Thermal protection of buildings". The roof is double pitched. The roof structure is profiled sheet H75 on metal purlins, with a step of 3 m. Single-leaf windows made of PVC profiles with factory-made triple glazing. Doors - metal, strengthened. Gate metal individual production. In the "warm" part of the building, insulated entrance doors and railings are designed. Floors: in the "cold" part of the building, concrete floors with a hardened top layer are provided to ensure the movement of small vehicles. In the "warm" part of the warehouse - concrete with an insulating layer to meet the requirements of SNiP 23-02-2003 "Thermal protection of buildings". Equipment - single-girder overhead crane 1-A-5-16,5-4,25-380 (1TUH-T500-511 (4.25) 4KH-1PTU). with a loading capacity of 5 t, manufacturer "Altaital". Heating - own boiler room. Ventilation - exhaust. Power supply - from the fuel and oil pump station.






