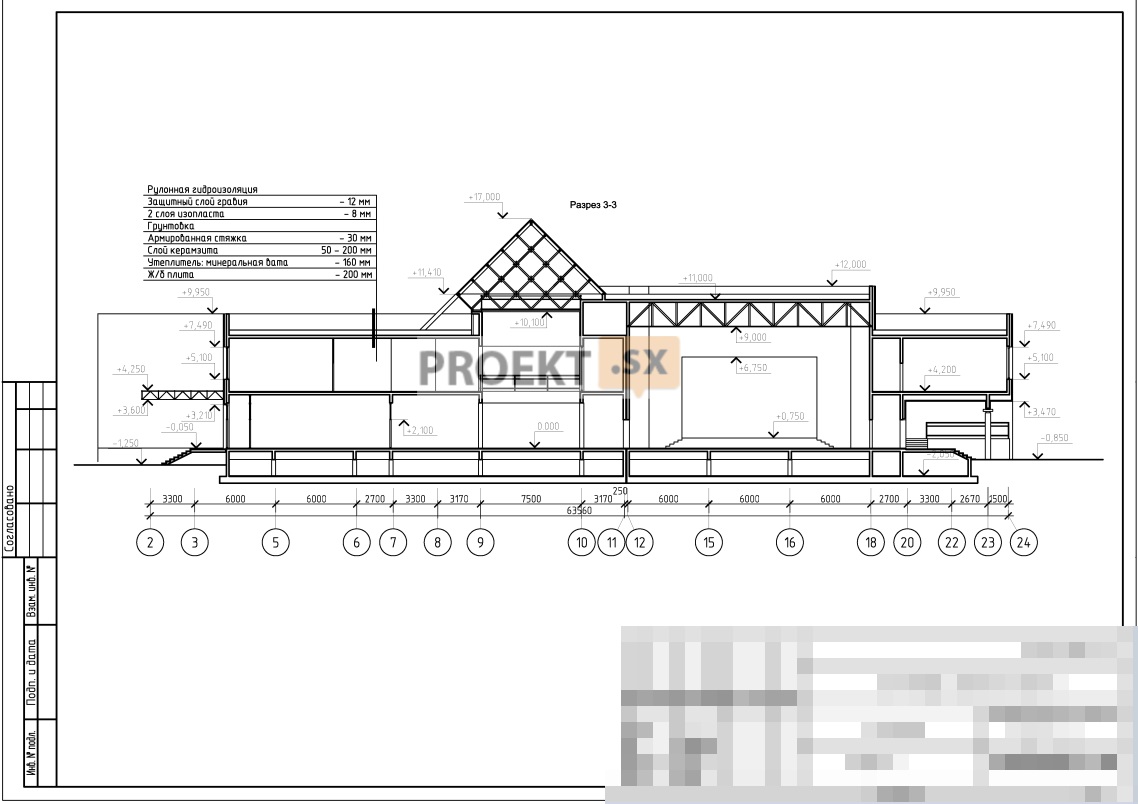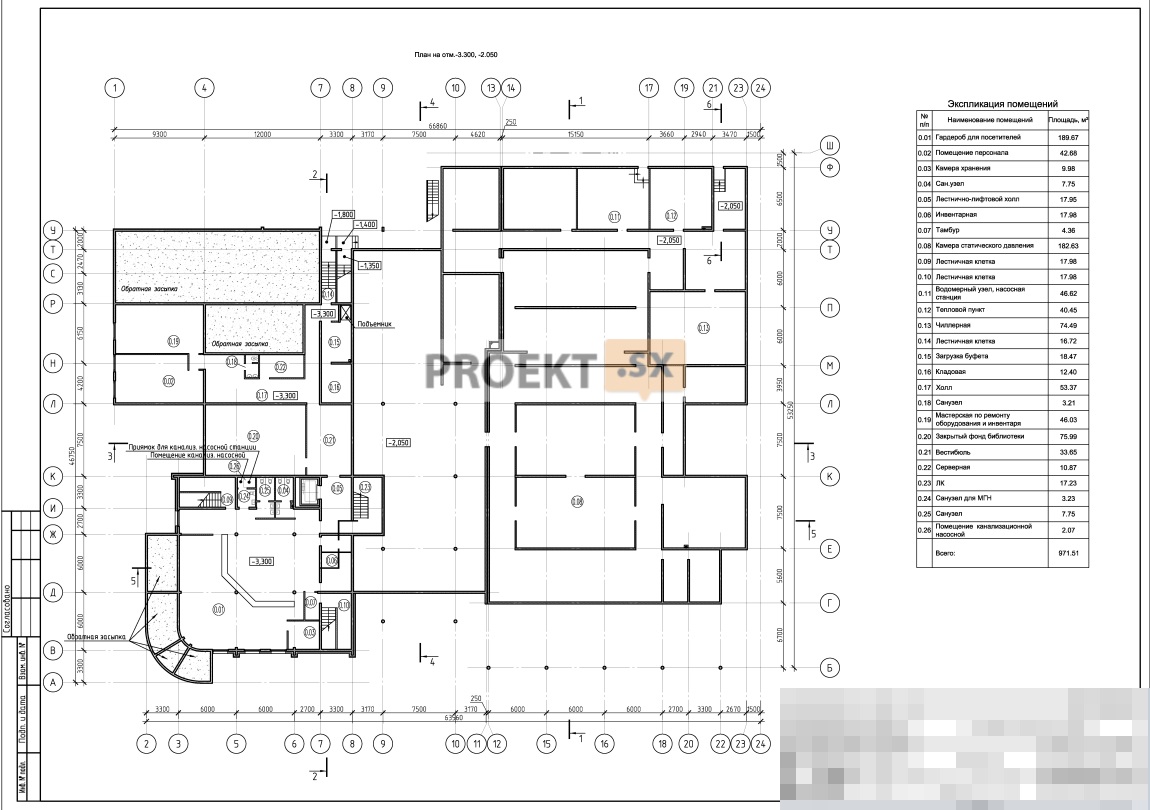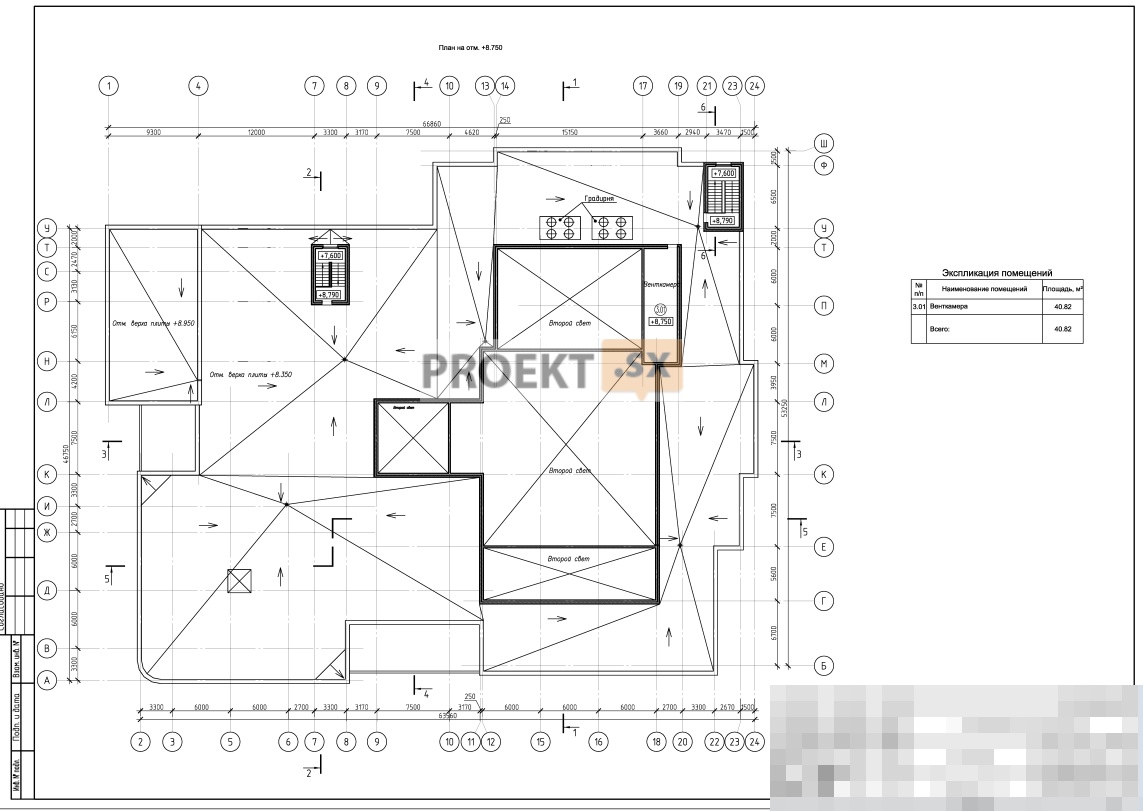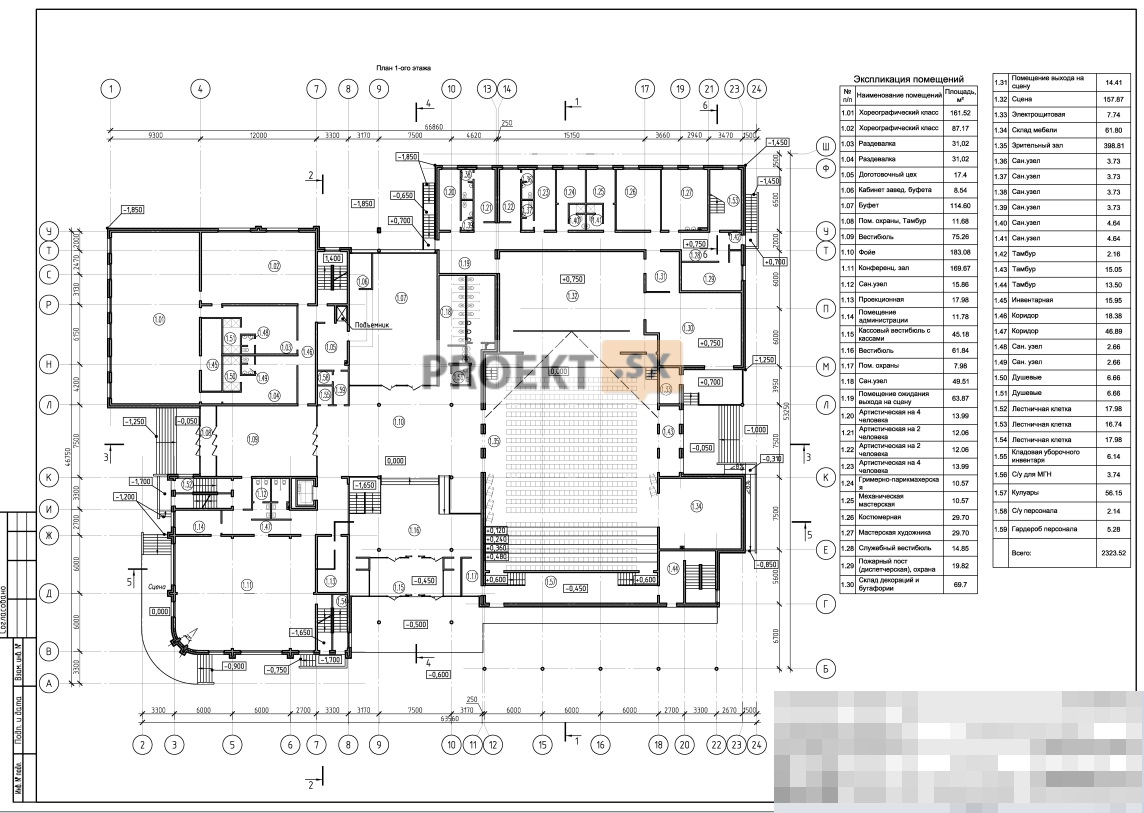Did not you find what you were looking for? Ask us! We have archives of 140 TB. We have all modern reuse projects and renovation projects for Soviet standard buildings. Write to us: info@proekt.sx
House of culture project

Design documentation, including estimates, and the results of engineering surveys for the construction of the "House of Culture".
Technical and economic characteristics of the capital construction object
Plot area, ha: 1,2329
Building area, m2: 3095,2
Construction volume, including m3: 37544,80
underground part, m3: 7098,40
above-ground part, m3: 30446,40
Total building area, m2: 5425,01
Floors of the building, fl.: 2, 3 (including basement)
Estimated cost at the 2001 base price level (without VAT)
Total, thousand rubles: 95940,82
Construction and installation works, thousand rubles: 52733,71
Equipment, thousand rubles: 30806,56
Other expenses, thousand rubles: 12400,55
including:
PIR, thousand rubles: 2254,49
refundable amounts, thousand rubles: 900,63
Estimated cost at the current price level as of August 2011 (including VAT)
Total, thousand rubles: 473712,45
Construction and installation works, thousand rubles: 295322,51
Equipment, thousand rubles: 104760,71
Other expenses, thousand rubles: 73629,23
including:
PIR, thousand rubles: 9698,46
VAT, thousand rubles: 69897,73
refundable amounts, thousand rubles: 5043,77
Architectural and space-planning solutions
The designed building of the "House of Culture" is a stand-alone, two-three-story building (with a basement and, partially, with a basement). The building's northern facade is oriented to the highway, where the main entrance to the spectacular area with the ticket office is provided. The entrance to the club area with a lobby is designed from the east facade, oriented to the highway. The main entrance to the site is designed from the highway. The building is designed in terms of an irregular rectangle with ledges, with maximum dimensions in the extreme axes of 66,86 x 54,75 m. The maximum height of the building from the planning ground level to the parapet fence on the roof is 14,24 m. , which is an architectural accent - 18,85 m. The level of the finished floor of the first floor is taken as a relative mark of 0,000. The designed building is located in the zone of regulation of development and economic activity ЗР3 2-5. The design and construction of the building "House of Culture" is carried out at the expense of the budget and is allowed with a deviation from the parameters of the regimes. The surrounding cultural heritage sites are outside the zone of influence of the projected construction works. The outer walls of the building are reinforced concrete monolithic 200 mm thick with mineral wool insulation 150 mm thick. The internal walls are reinforced concrete 200 mm thick. Ceilings - monolithic reinforced concrete. Partitions - brick 120 and 250 mm thick. The "House of Culture" is designed to organize leisure activities for the adult population. The basement and basement floors provide for the placement of a cloakroom for visitors, a room for a closed fund of a library, a room for cleaning equipment, technical rooms, including a heating point, a pumping station, ventilation chambers, a water meter unit, an inventory room, and a water reservoir room. The first floor provides for the placement of two choreographic classes, a canteen, a conference hall, artistic restrooms, an artist's workshop, a multi-purpose auditorium, administrative premises, household, utility and technical premises. On the second floor, a library block, rooms for group work, administrative rooms, a gym, a bar, doctor's and nurse's offices, technical and utility rooms are designed. Sanitary units are designed on each floor. For communication between floors and evacuation from the building, five staircases of the L1 type were designed. The building has an elevator. Exits to the roof are provided from the stairwells. The roof is designed with a fence in accordance with GOST 25772 and metal stairs at height differences. The roof is combined, with an internal drain. The roof is isoplast. Filling window openings - metal-plastic window blocks with double-glazed windows. Facade finishing: plinth - ceramic granite; external walls - facade system "Kraspan" (ventilated facade with porcelain tile cladding); porches, ramps, entrances, pits - ceramic tiles. Interior decoration - in accordance with the functional purpose of the premises, from materials that have hygienic and fire certificates of conformity. The project documentation provides for measures to ensure the vital activity of people with limited mobility: ramps are being installed at the entrances to the building, sanitary facilities for MMGN, an elevator has been designed to rise to the floors.
Structural and space-planning solutions
The level of responsibility of the facility is II (normal). The building is divided by a sedimentary seam into two blocks. The construction system of the building is monolithic reinforced concrete, the structural system of the building is wall, the structural scheme of the building is cross. The basement is designed according to the wall structural scheme, the outer walls of the basement are monolithic reinforced concrete 200 mm thick, the internal walls are monolithic reinforced concrete 200 mm thick, the monolithic columns are Ø300 mm. The outer walls of the basement along the perimeter of the building are insulated with foam plastic to the full height. The step of monolithic columns is 6,0 m, monolithic walls - 7,5 m, 9,0 m, 12,0 m. Basement construction material - concrete B25, W6, F50. The structural system of the first and second floors is wall, cross. Internal load-bearing walls - monolithic reinforced concrete 200 mm from B25 class concrete. External enclosing walls - load-bearing monolithic reinforced concrete 200 mm thick from B25 class concrete. The outer walls are insulated with an effective insulation and lined with the Kraspan VST (VstN) hinged facade system. Ceilings and roofing are designed as monolithic reinforced concrete beams with a thickness of 200 mm from B25 class concrete. Monolithic beams - sections 400x600 (h) mm and 400x1000 (h) mm. The roof of the auditorium is designed in the form of a monolithic reinforced concrete slab 160 mm thick made of B25 class concrete on metal trusses. Trusses are designed with parallel belts, the section of belts and lattice is taken from paired corners in accordance with GOST 8509-86. Truss span - 17,8 m, step - 5,0 m. Covering the hall of the first floor - a spatial structure of a translucent lantern in the form of a pyramid. The design of the lantern is designed from metal square pipes in accordance with GOST 8639-68. The spatial rigidity and stability of the frame is ensured by the joint work of monolithic walls and hard disks of floors and coatings. Stairs are designed from prefabricated reinforced concrete steps on metal stringers. The elevator shaft is designed as a monolithic reinforced concrete of class B25 concrete. The thickness of the shaft walls is 160 mm. The required fire resistance of reinforced concrete load-bearing structures is provided by an increased protective layer of concrete up to the working reinforcement of the load-bearing monolithic structures of buildings. The spatial calculation of the building frame was performed in the SCAD 11.3 software package, taking into account the joint work of the building with the base. The maximum horizontal movement of the top of the building is 19 mm, which does not exceed the maximum allowable values. The foundation is on a natural base, in the form of a monolithic reinforced concrete slab 500 mm thick made of concrete of class B25, W6, F50. The calculation of the soil foundation was carried out in the CROSS subprogram of the SCAD software package. The maximum draft is 15,8 mm, which does not exceed the maximum allowable values. The average pressure on the base soil is 0,71 kg/cm2, the calculated resistance of the base soil under the base of the foundation is 20,1 kg/cm2. In accordance with the report on engineering and geological surveys, the foundation base is EGE-1 soil - dense silty sandy loam, which has the following characteristics: ρ = 2,2 t/m3; e=0,371; =23о; c=0,31 kg/cm2; E=200 kg/cm2. No groundwater was encountered during the drilling period. During periods of intense precipitation and snowmelt, one should expect the maximum position of the groundwater level near the day surface. Soils in relation to concrete of normal permeability are slightly aggressive. The relative mark of 0,000 corresponds to the absolute mark of 102.65.












