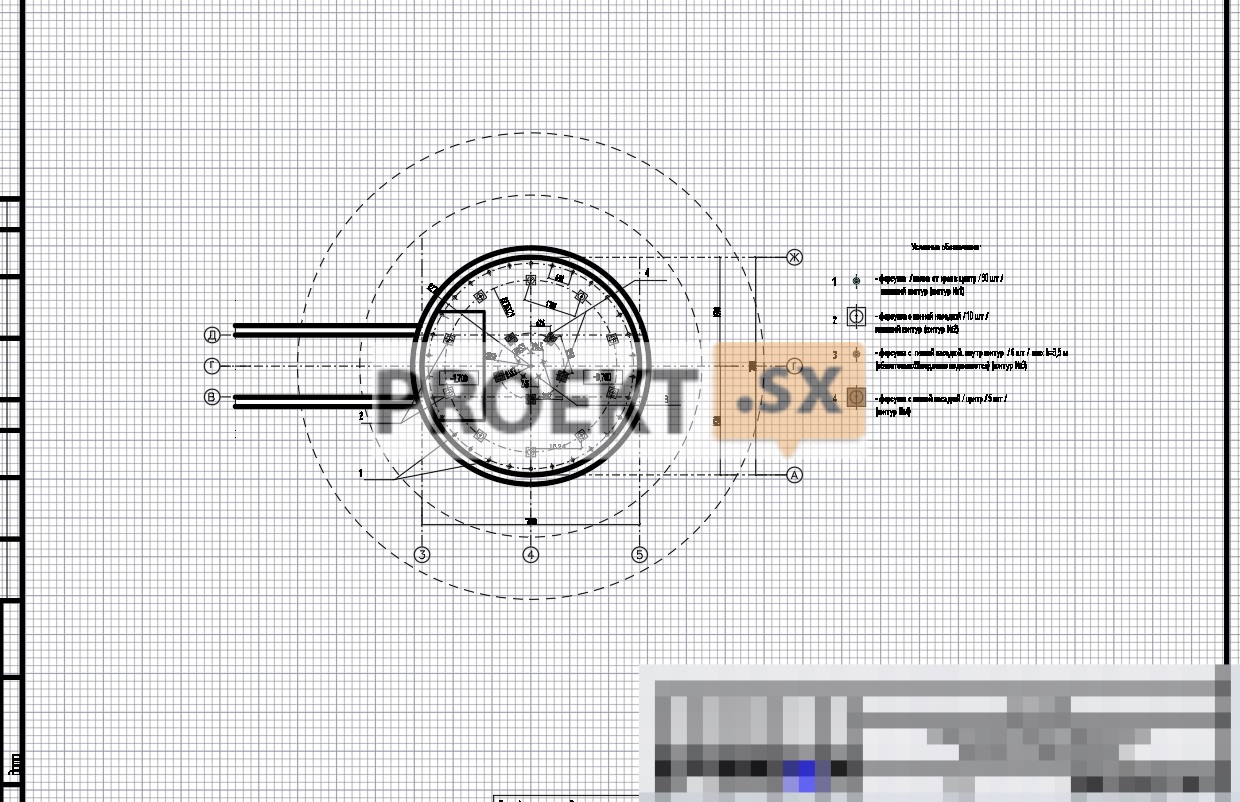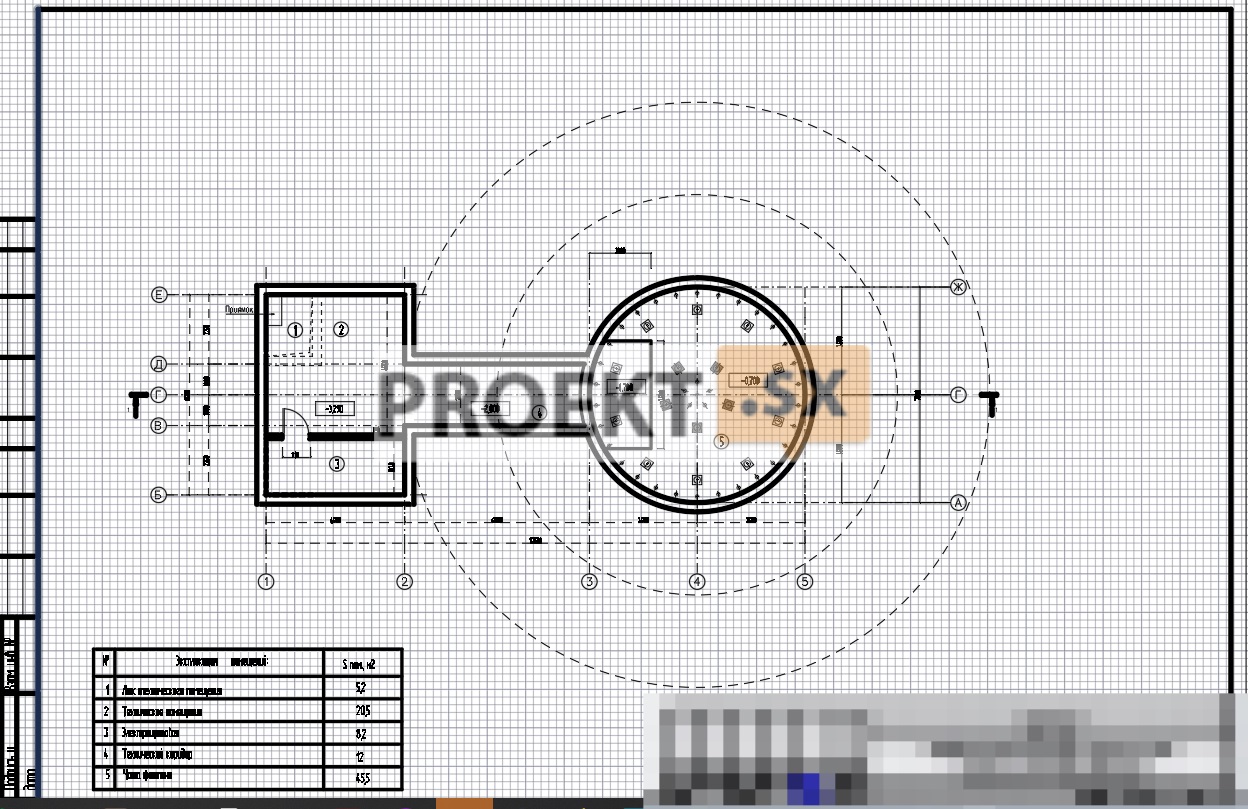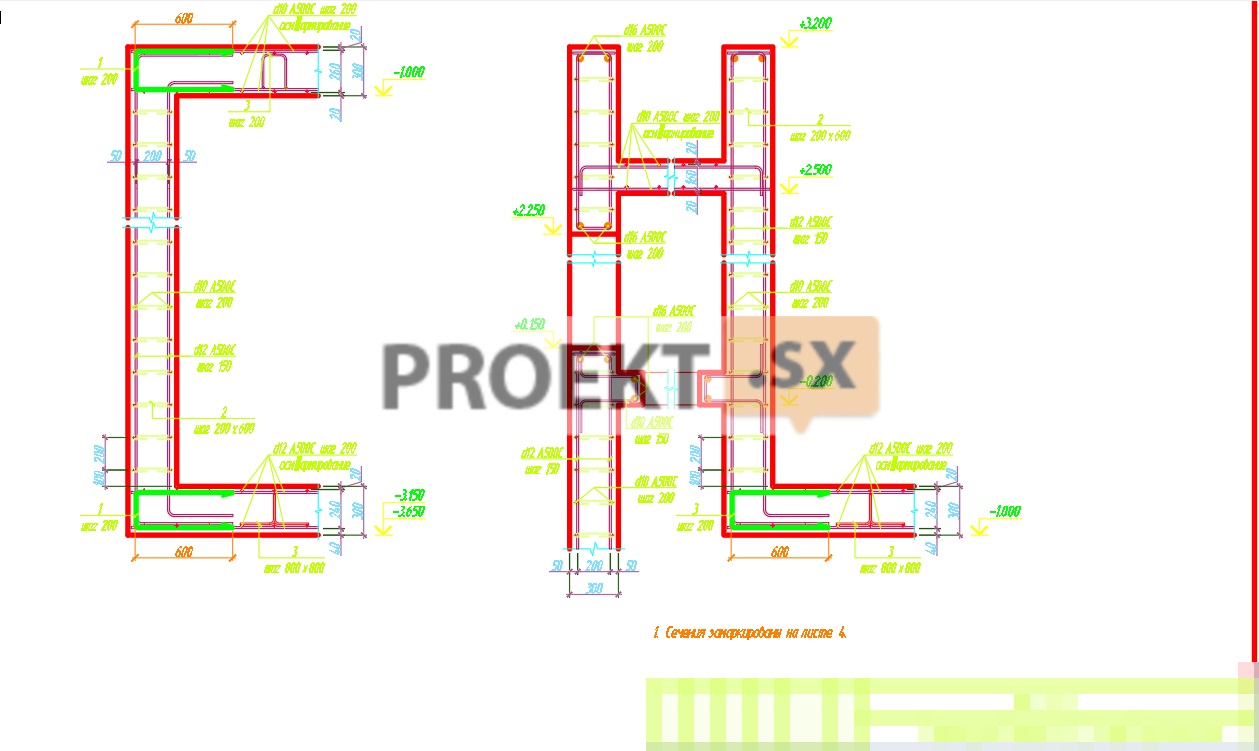Did not you find what you were looking for? Ask us! We have archives of 140 TB. We have all modern reuse projects and renovation projects for Soviet standard buildings. Write to us: info@proekt.sx
fountain project

Technical and economic indicators
Usable area: 82,0 m2
Total building area: 82,0 m2
Building area: 95,8 m2
Building volume: 137,9 m3
including the underground part: 127,7 m3
Site development area: 0,4761 ha;
Building area: 2825,2 m2;
Road surface area: 416,9 m2;
Landscaping area: 4248,2 m2.
Space-planning and constructive solutions.
The structural scheme of the building is a single monolithic reinforced concrete structure with a wall thickness of 380mm. The set was developed on the basis of the assignment issued by the AR and the report on engineering and geological surveys. According to the report on engineering and geological surveys, the foundation of the fountain is - IGE2 - crushed stone soil of siliceous rocks f = 31 * °; С=0,013 MPa; E \u1d 7.1 * 1 MPa. Underground water in relation to concrete is non-aggressive. According to the map of RB damage by surface manifestations of karst, the survey area refers to the area with the absence of surface karst manifestations or their local distribution. The project was developed for construction in climatic region 2B: design snow load - 0А37 kg/m1.68: air temperature of the coldest five-day period -3.03.01°С, normative depth of soil freezing - 87m. Instructions for the production of works. The installation of the building elements must be carried out in accordance with the project for the production of works and the requirements of the chapters of SNiP 12-01 "Bearing and enclosing structures" and SNiP 2001-612-500 * "Organization of construction". Reinforcement of monolithic reinforced concrete slabs of the base and cover should be performed with knitted meshes. The meshes of the upper and lower reinforcement consist of individual rods 525A4C GOST R 2006A 200-612 with a pitch of 500 mm in both directions. Reinforcement of monolithic reinforced concrete walls with knitted meshes. Vertical reinforcement meshes consist of individual rods 52544A2006C GOST R 150-10 with a pitch of 50mm, horizontal reinforcement meshes consist of individual rods d 52544A2006OS GOST R 200-825 with a pitch of 75mm. Reinforcement joints along the length should be overlapped without welding. Reinforced concrete elements shall be made of concrete class 30.12.2009 C384. The list of types of work for which it is necessary to draw up certificates of examination of hidden works: an act for hidden works on compliance with the design of the width and slopes of the bottom of the pit, the installation of a concrete base for structures; an act on hidden works on reinforcement and concreting of reinforced concrete structures; an act on hidden work on the installation of waterproofing of structures; an act for hidden work on the installation of waterproofing of the lateral external surfaces of structures. Carry out construction and installation works under the supervision of an experienced engineer in accordance with the project for the production of works (PPR) developed by the contractor. The designed buildings are assigned to the normal level of responsibility in accordance with the Federal Law of December XNUMX, XNUMX No. XNUMX-FZ.








