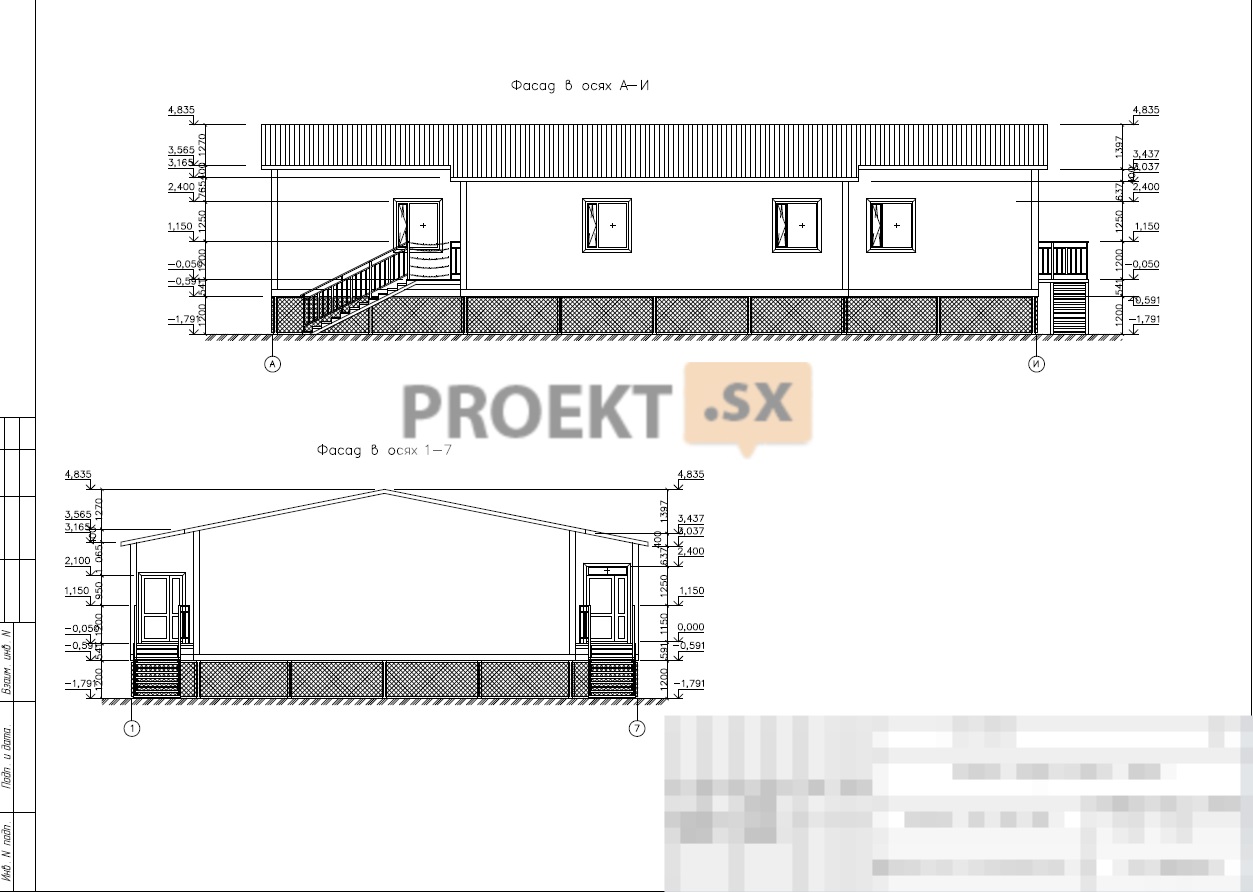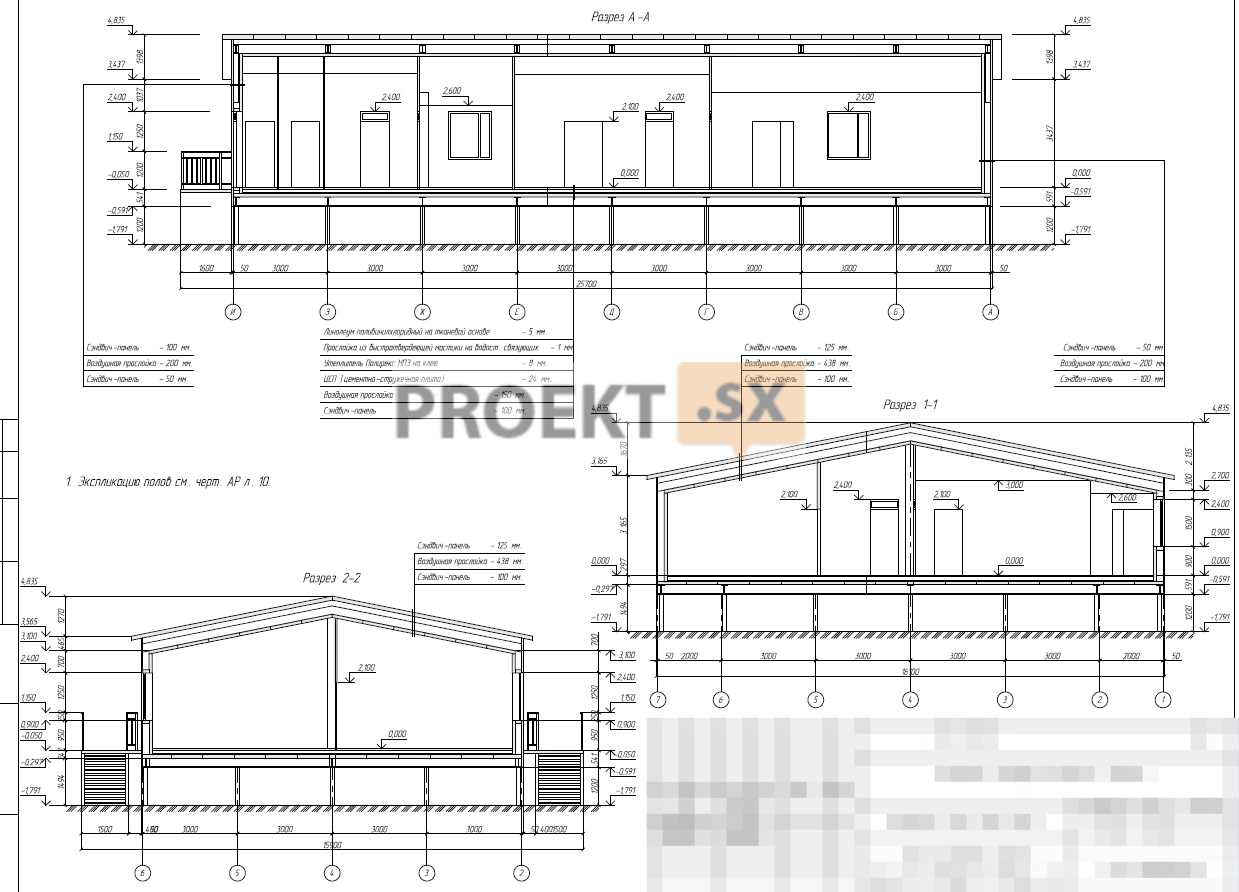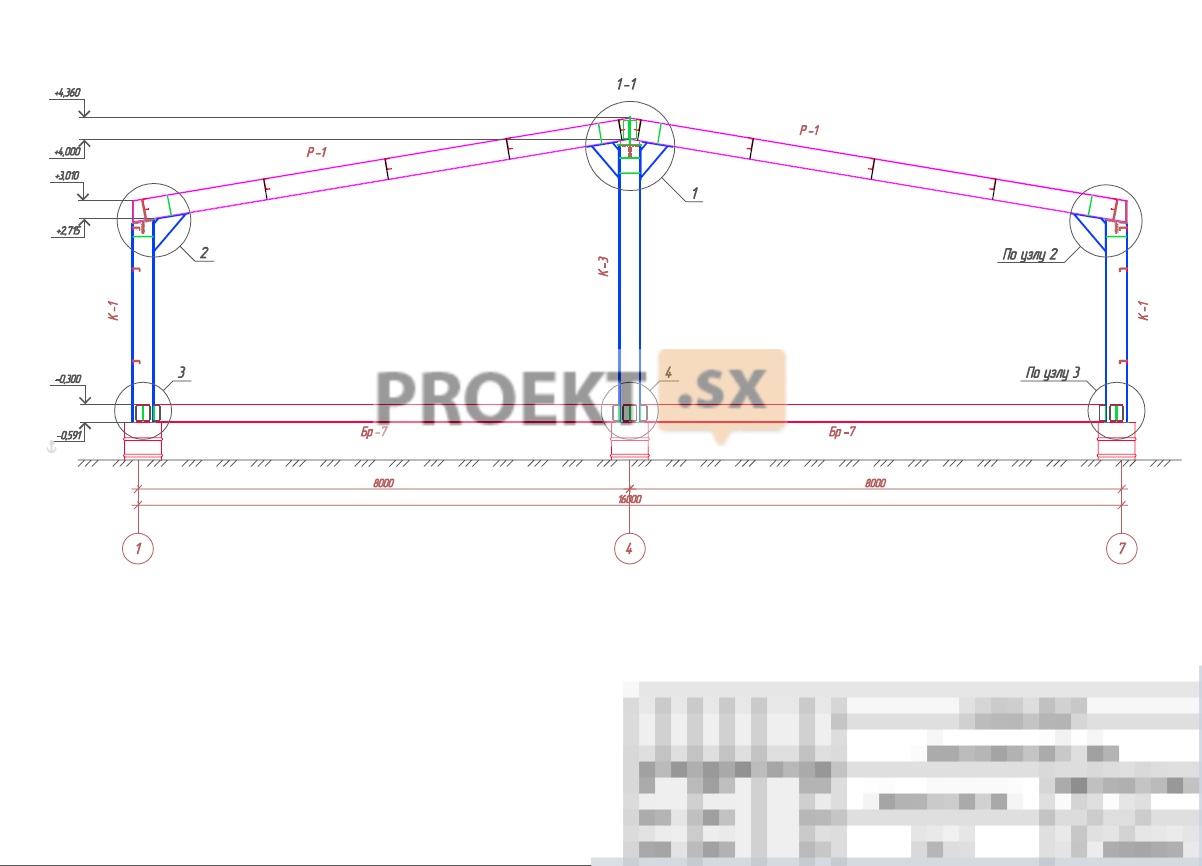Did not you find what you were looking for? Ask us! We have archives of 140 TB. We have all modern reuse projects and renovation projects for Soviet standard buildings. Write to us: info@proekt.sx
bakery project

Technical and economic indicators
Total land area: 0,1488 ha
Building area (buildings, cesspool): 381,85 m2
Total building area: 304,49 m2
Sales floor area: 68,86 m2
Bakery area: 38,57 m2
Building volume: 1358,32 m3
Total construction cost: 43500,51 tr.
including construction and installation works: 37006,66 tr.
Construction time: 10 months
Architectural solutions
The project provides for the construction of a shop-bakery-warehouse building. The building of the store-bakery-warehouse is rectangular in plan with dimensions in the axes of 24,00 x 16,00 m. The premises of the store, warehouse and bakery are located in a single volume, taking into account a single functional scheme of the building. With the meridional orientation of the building, the main facade faces west, towards the location of residential buildings. Loading and service take place on the east side from the rear facade. The building includes storerooms, a packing room, a trading floor, a bakery, a cold store room, a utility room, a staff room, a director's office, a sanitary unit, a control unit and a boiler room, an electrical panel room, and a compressor room. The project provides for centralized heating, cold water supply, electricity, lightning protection, a cesspool of 10 m3.
Constructive decisions
Foundations - columnar, concrete. Walls - three-layer sandwich panels 50 and 100 mm thick. with fastening to the girders of the metal frame using screws M8 L=190 with sealing pads. Socle ceiling - three-layer sandwich panels along the metal beams of the grillage with laying between the panels in the axes A-I O% for subsequent support of metal floor frames. Partitions - three-layer sandwich panels 50 mm thick. Roof - three-layer sandwich panels 100 and 125 mm thick. with fastening to runs. The roof of the building is double-pitched with an unorganized drain. Floors in the premises of the shop-bakery-warehouse - CEP on floor metal frames with insulation and: linoleum in rooms 1, 10, 11,%, 15, 17, 18, 20-22, agglomerate tiles in rooms 1-6, 8, 9, 12,13, 19, 16; CEP indoors 1,2. Fences - metal lattice, 50 m high. External enclosing wall structures should be made of sandwich panels 1015 mm thick. - RAL 125, enclosing structures of the roof to be made of sandwich panels 2001 mm thick. - RAL 8023. Coat the metal surfaces of the porches with RAL 8023 oil paint. The color scheme of the decorative elements of the complete delivery is RAL 3011. Cover the ventilated underground with decorative metal meshes coated with RAL 2008 oil paint according to the RAL 1 standard color chart. Internal surfaces - metal structures of the columns Indoors Finish 18, 21, 50 with 1 mm thick sandwich panels. In rooms 2, 3, 3,000 Perform suspended ceiling ".Albes" at Height 2,600 and 4. In Rooms 6, 8, 9, 12, 14, 15, 19, 2,600 Run the Armstrong suspended ceiling at Height XNUMX.









