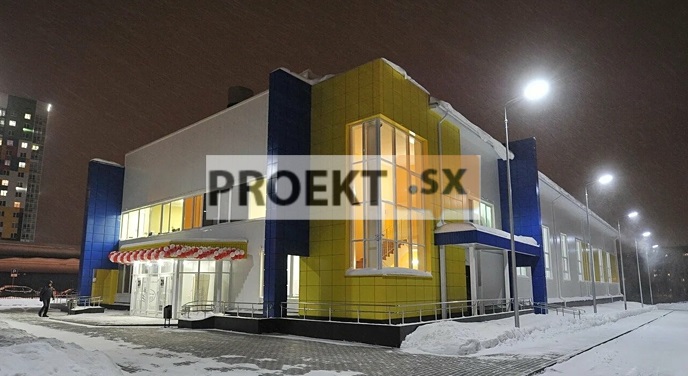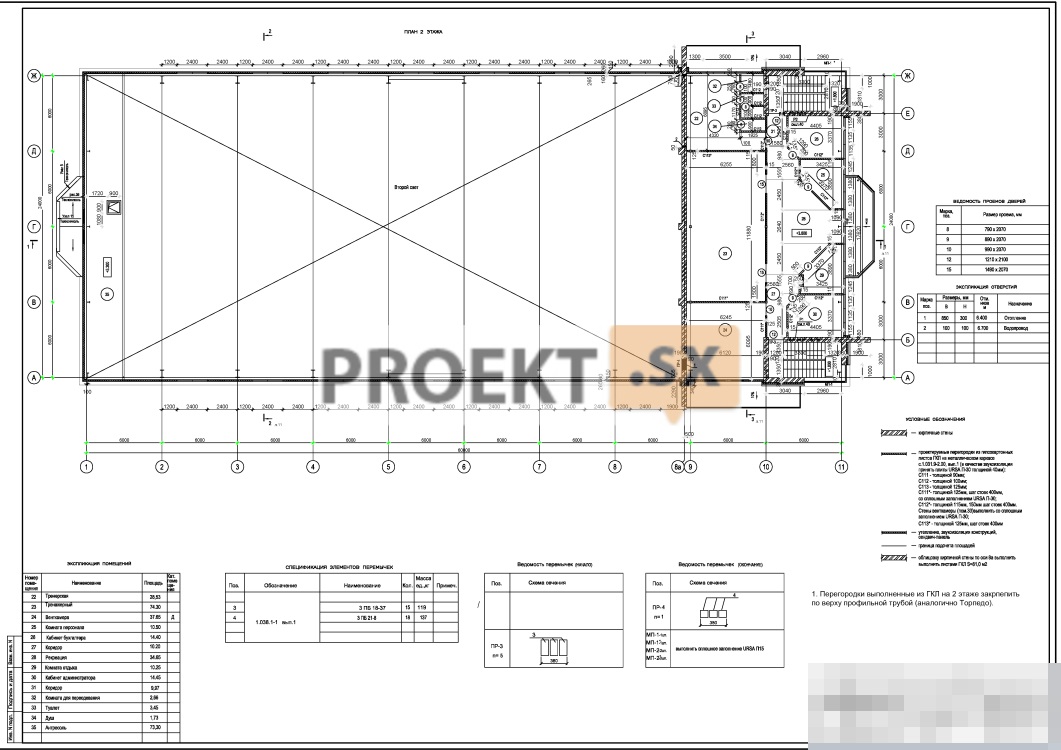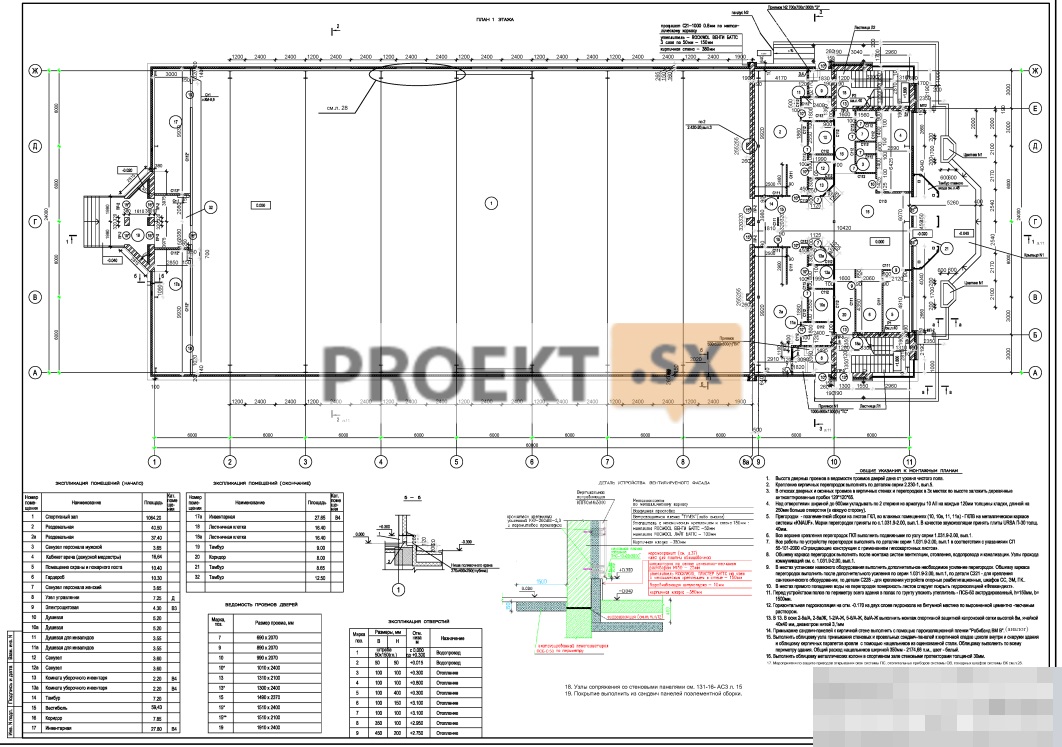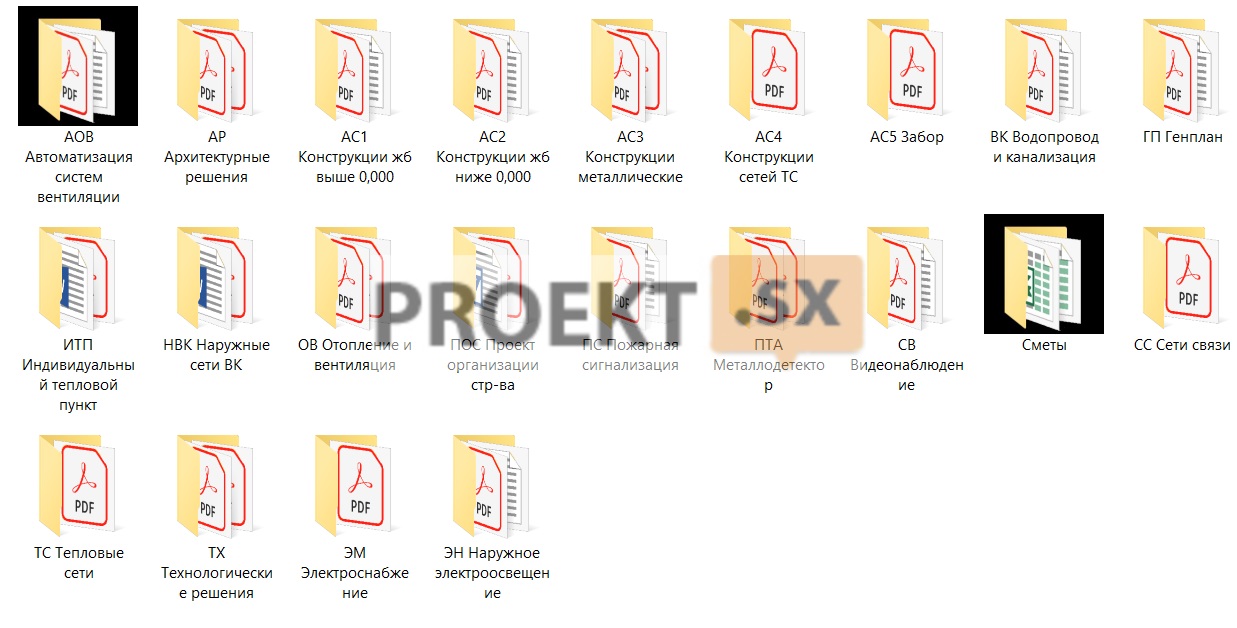Did not you find what you were looking for? Ask us! We have archives of 140 TB. We have all modern reuse projects and renovation projects for Soviet standard buildings. Write to us: info@proekt.sx
Universal sports hall 24x42

Some technical and economic indicators
Climatic region of construction: 1B
Estimated winter air temperature: -33 °С
Normative wind pressure: 0,32 kPa
Estimated snow load: 3,2 kPa
Durability degree: II
Fire resistance degree: III
Building constructive fire hazard class: C1
with fire hazard class of walls and floors: K1
Functional fire hazard classes of premises are accepted in accordance with clause 5.21 of SNiP 2101-97*:
sports and health complex - F3.6
office space - F4.3
technical rooms -F5.1
We accept the functional fire hazard class of the building: F3.6
architectural solutions. General information.
The building of the sports and recreation complex is rectangular in plan with dimensions in the axes of 60,0 x 24,0 m and a mark to the bottom of the protruding structures of +8,000. Axes 9-11 provide for the placement of auxiliary premises on two levels. The floor elevation of the second floor is +3,600. The following premises are located on the ground floor: sports. a hall with dimensions of 42x24 m, dressing rooms, a wardrobe, a medical aid room, a security room and a fire station, a control unit, an electrical panel room, showers, bathrooms, stockrooms, a room for cleaning equipment, a vestibule, a vestibule, a corridor, stairwells. On the second floor: sports, hall (second light), gym, ventilation chambers, staff room, coaching, corridor, recreation, instructor's office, administrator's office.
constructive solutions. General information.
The foundations for the racks of frames and for the outer walls are piled with a strip grillage, a strip grillage. Horizontal waterproofing at the level of -0,170 from two layers of waterproofing on bituminous mastic on a surface leveled with cement mortar for brick exterior walls with an opening of 1 meter into the interior walls. And for panel walls at el. -0,170 - cement mortar composition 1:2. Vertical waterproofing - coating the walls with hot bitumen twice. An asphalt concrete pavement 150 mm wide is arranged around the building. Brickwork below the 0,000 mark should be made of ceramic bricks of the KORPO 1NF / 125 / 2.0 / 50 brand on a cement-sand mortar m 100. The frame of the building is designed in metal structures of a complete delivery. In the transverse direction, the building is a single-span frame - a span of 24.0 m and a step of 6.0 m. Frame frames are made of welded I-beams. Half-timbered racks - composite I-beams 40B1 and 25B2. Coating purlins - from channels N 24. Coating - roofing sandwich-roofing element-by-element assembly with a thickness of 250 mm. The two-story insert consists of a metal frame: a column made of bent steel profile 160x8 and floor beams made of I-beams 30Sh1. External walls - wall panels - class "B11KKEK" 150mm thick. (or analog). The outer walls of the stairwells are brick grades KORPO 1NF / 125 / 2.0 / 50 according to GOST 530-2012 on a solution of M100 with reinforcement through 3 rows of masonry with a masonry mesh according to GOST 23279-2012 04Vr-1 with cell. 50x50 Insulated with mineral-cotton slabs KSHZhYu1-VENTI BATTS 150mm thick, followed by lining with metal cassettes. External walls - three-layer metal panels with insulation from mineral mats of increased rigidity, slow-burning. The inner wall along axis 8a is made of bricks of the KORPO 1NF / 1 25 / 2.0 / 50 brand according to GOST 530-2012 on a mortar M100 with reinforcement through 3 rows of masonry with a masonry mesh according to GOST 23279-2012 04Vr-1 with cell. 50x50. Partitions - FROM bricks of the KORPO ShF / 125 / 2.0 / 50 brand according to GOST 530-2012 on a solution of the Muo brand 120 mm thick with reinforcement 2 ^ 5 Vr-1 in horizontal seams through three rows of masonry in height with winding into load-bearing walls for at least 250 mm. Lintels - reinforced concrete bar according to series 1.038-1.1 Ceiling - from reinforced concrete multi-hollow slabs according to series 1.141-1 issue 64 on metal beams from I-beam No. 30 B1. Roof gable FROM professional sheet NS44-1000-0.7 in accordance with GOST 24045-2010. External doors, stained-glass windows and windows are made of aluminum and PVC profiles. Internal doors - wooden according to the series 1.136-10. Stairs made of reinforced concrete steps on metal stringers. Floors - wood, linoleum, ceramic tiles, concrete. The walls and ceiling of the sports hall - painted profiled sheet in the factory. Ceilings of the 1st floor in axes 9-11 - grout followed by water-based painting, in the lobby and corridors there is an Artz1gopd suspended ceiling (or equivalent). Brick walls and partitions are plastered with subsequent painting, facing with ceramic tiles. Plaster the columns and beams of a one-story insert, stringers and beams of the staircase on the grid with a cement mortar 25 mm thick, followed by water-based painting.








