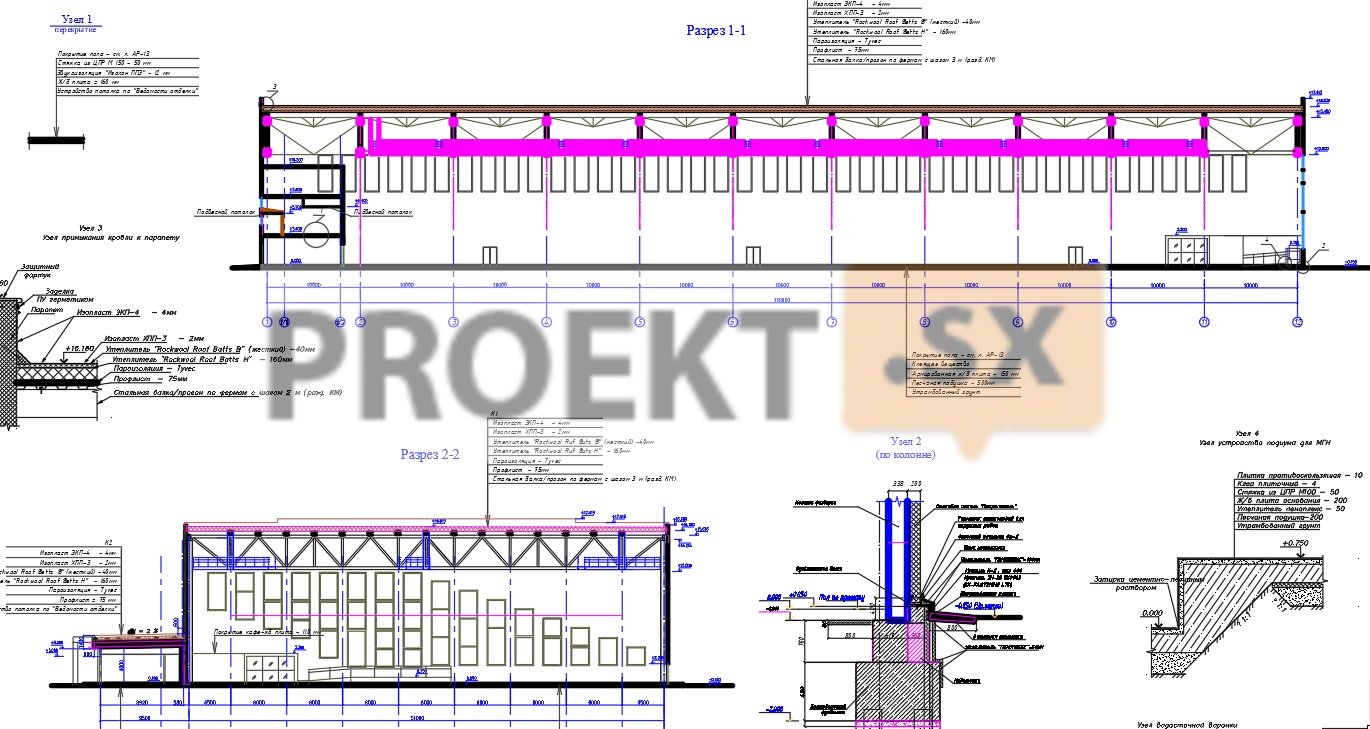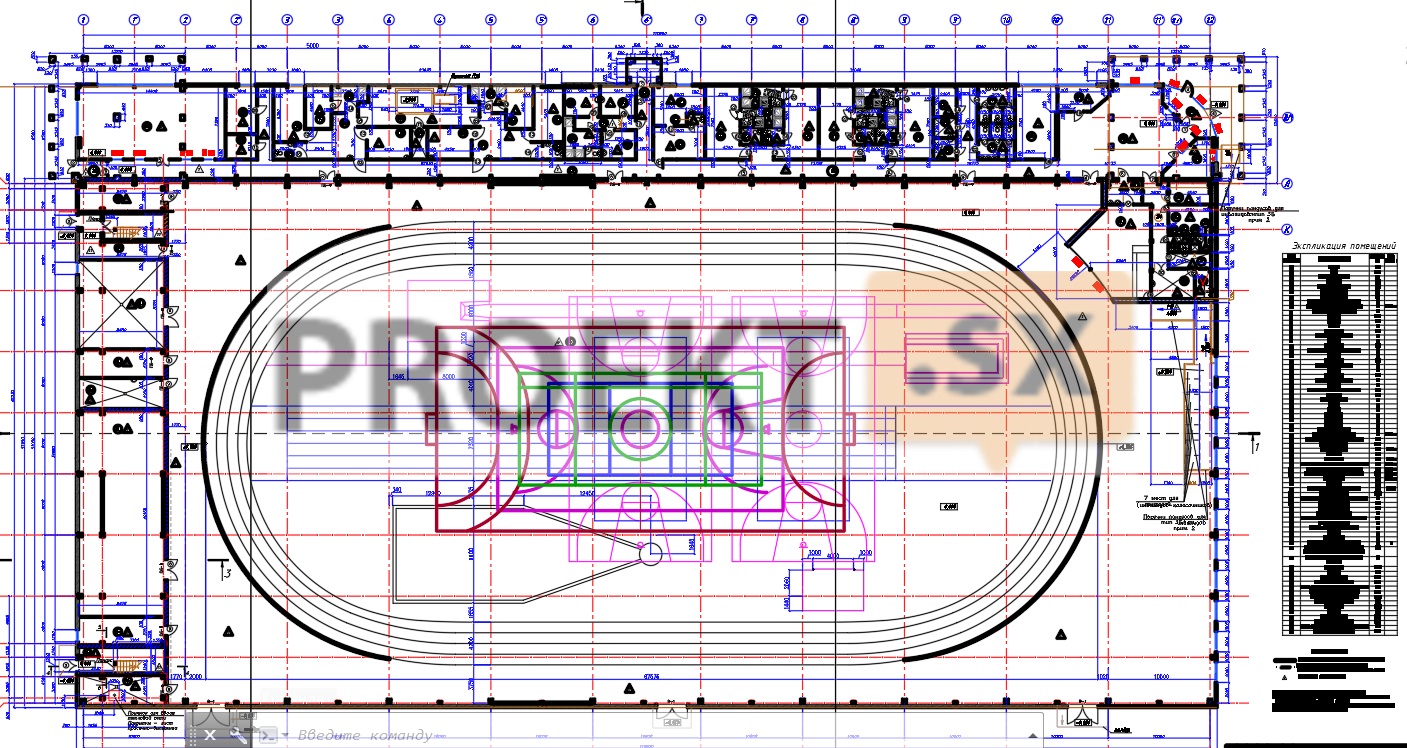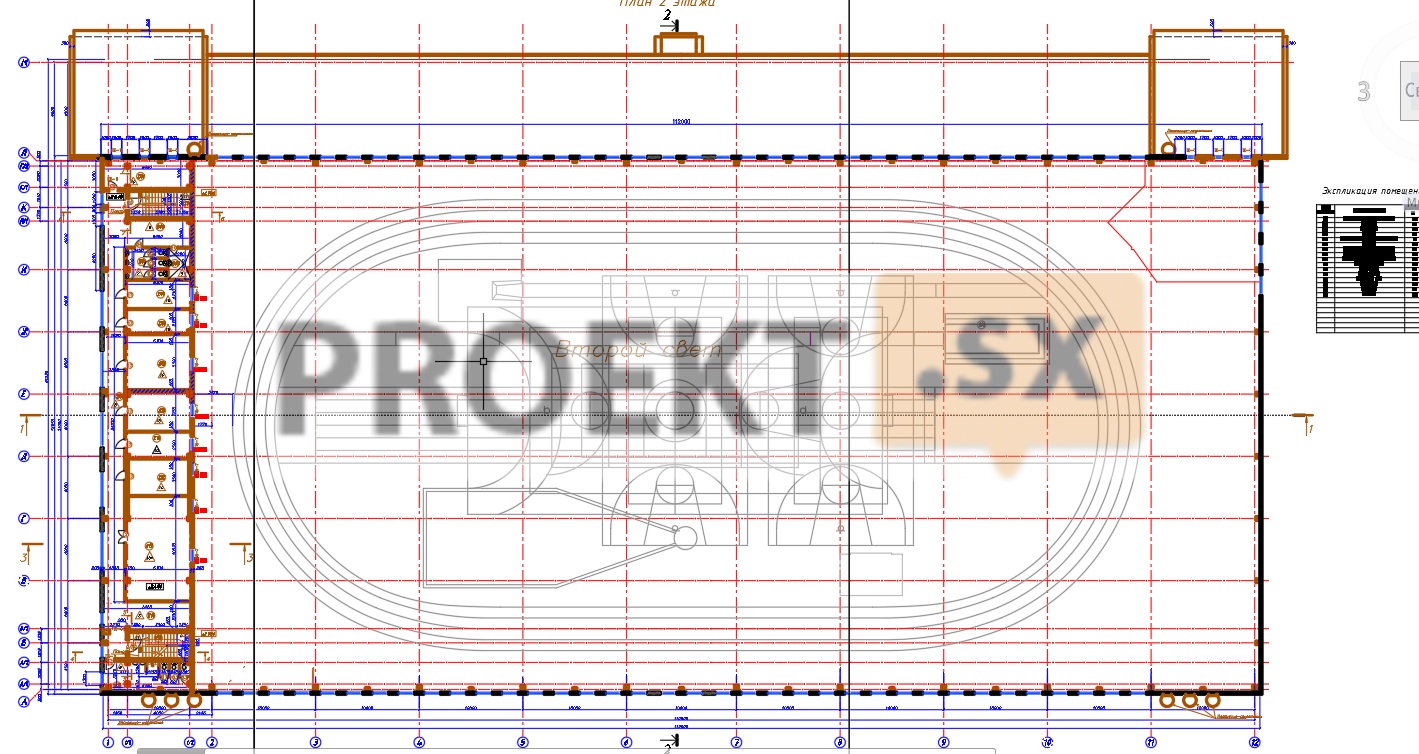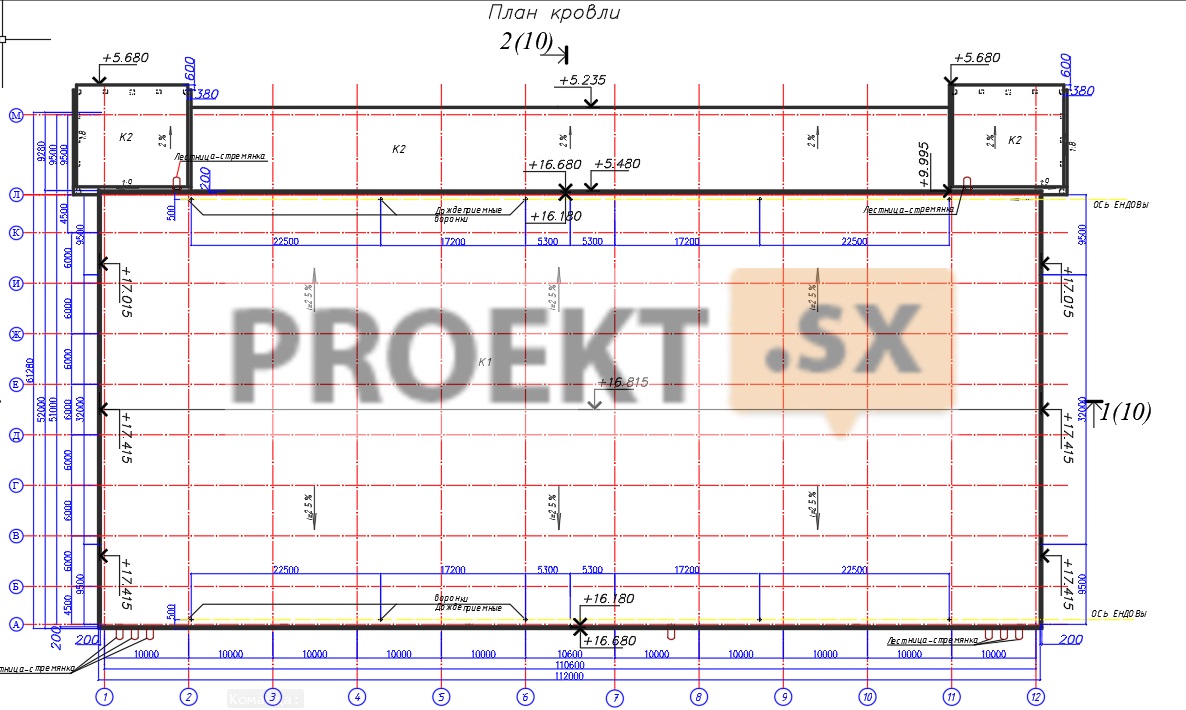Did not you find what you were looking for? Ask us! We have archives of 140 TB. We have all modern reuse projects and renovation projects for Soviet standard buildings. Write to us: info@proekt.sx
track and field arena
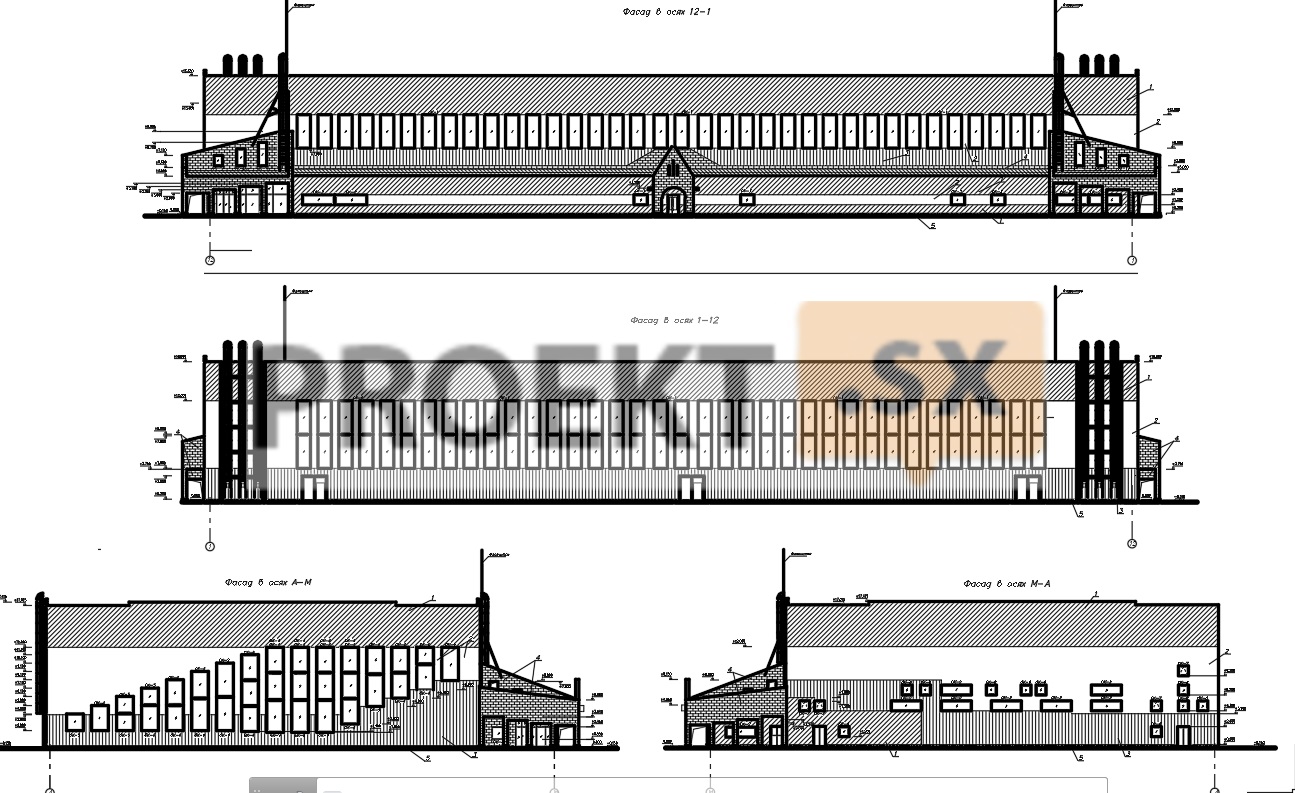
Technical and economic indicators
Working hours: year-round, two-shift without days off
Working hours: 7,2 hours
Number of service personnel: 75 people
Number of people involved: no more than 48 people
Number of spectators: 296 people
Total area of the object: 7381,3 m2
Building volume: 102878 m3
Functional fire hazard class: F2.1
Constructive fire hazard class: C0
Duration of the heating period: 275
Building Responsibility Level: II
Building fire resistance rating: II
General information.
The athletics arena is of regional importance as a complex facility for organizing training and competitive processes at the local and regional levels. The facility was designed in accordance with the recommendations of the IAAF 2008 (International Athletics Federation) and meets the highest international standards. The project of the track and field arena provides for the placement within the building of a universal sports arena, spectator stands and refereeing places, premises for the coaching staff, locker rooms with showers and bathrooms, a gym, a rehabilitation center with a sauna and a mini-pool, a fast food buffet, administrative, technical and household premises. Stationary visual places are located at the same level as the main arena, along the wall separating the sports area from the extension, which contains the entrance group and the amenity facilities for servicing athletes. If it is necessary to accommodate a larger number of spectators, it is possible to install 2 sliding telescopic stands. The universal sports arena provides the opportunity to hold competitions in futsal, handball, basketball, volleyball, tennis, boxing, wrestling and weightlifting, as well as the possibility of conducting athletics such as: running along a 60 m straight track; running on a circular track 200 m long; long jump, triple, pole vault; shot put. These opportunities are ensured by the presence on the universal arena: six straight tracks 60 m long partially combined with oval tracks; four oval tracks 200,0 m long with individual marking geometry (with one-center turns with a minimum radius of 17,0 m and straight sections of 45,99 m each), which allows organizing races at a distance of 800 m and more; one universal sector for long jump, triple jump and pole vault (outside the contour of oval running tracks); one sector for shot put (inside the contour of oval treadmills); four removable shield floor coverings inside the contour of oval running tracks with a device for fixing the necessary sports equipment and markings for one futsal field, one handball field, two tennis courts and two volleyball and basketball courts (with combined markings). In addition, this project provides for the installation of a collapsible boxing ring and a weightlifting platform inside the contour of oval treadmills, consisting (as well as removable cover shields) of elements weighing up to 50 kg (which allows two male workers to carry and install this equipment manually). Also, inside the contour of oval running tracks, rolled coverings for wrestling (carpets) can be rolled out. Thus, given that it is difficult for spectators to follow two or more team games or such specific (requiring close attention to the actions of the competitors) competitions such as wrestling, boxing and weightlifting (and competitions are basically impossible without spectators), in the projected building of the athletics arena the following can take place at the same time: 1) Only futsal competitions on the same field (4 teams of 12 people); 2) Only handball competitions on one field (4 teams of 12 people); 3) Only basketball or volleyball competitions on the same site (4 teams of 12 people each); 4) Only tennis competitions on one site (4 teams of 12 people); 5) Only boxing competitions on one site 4 teams of 12 people); 6) Only weightlifting competitions on one platform (40 people); 7) Only local level wrestling competitions on one mat (20 people); 8) Athletics competitions, namely running on four treadmills, long jump or triple or pole jump on one sector (6 people) and shot put on one sector; 9) Training sessions only for running on four circular (32 people) tracks or straight tracks (16 people) and long jump or triple or pole vault on one sector (6 people) at the same time (total maximum 38 people). 10) Training sessions only for long jump or triple or pole jump in one sector (6 people) and shot put in one sector (6 people) and shot put in one sector (6 people) at the same time (total 12 people). 11) Training sessions for wrestling on the same mat (16 people) and boxing on the same ring (17 people) at the same time (total 33 people). 12) Futsal training sessions only on one field (24 people); 13) Training sessions only in handball on one field (24 people); 14) Training sessions only in tennis on one field (24 people); 15) Training sessions in volleyball or basketball on two sites (24 people). Weightlifting training sessions are planned to be held in the gym by this project. In the eastern part of the main volume of the building, a 2-storey block is designed. Its first floor is occupied by the utilities and technical services of the complex and sports storage facilities. inventory, and on the 2nd floor there are administrative premises, a commentary room, a radio room, a press center and a conference room.


