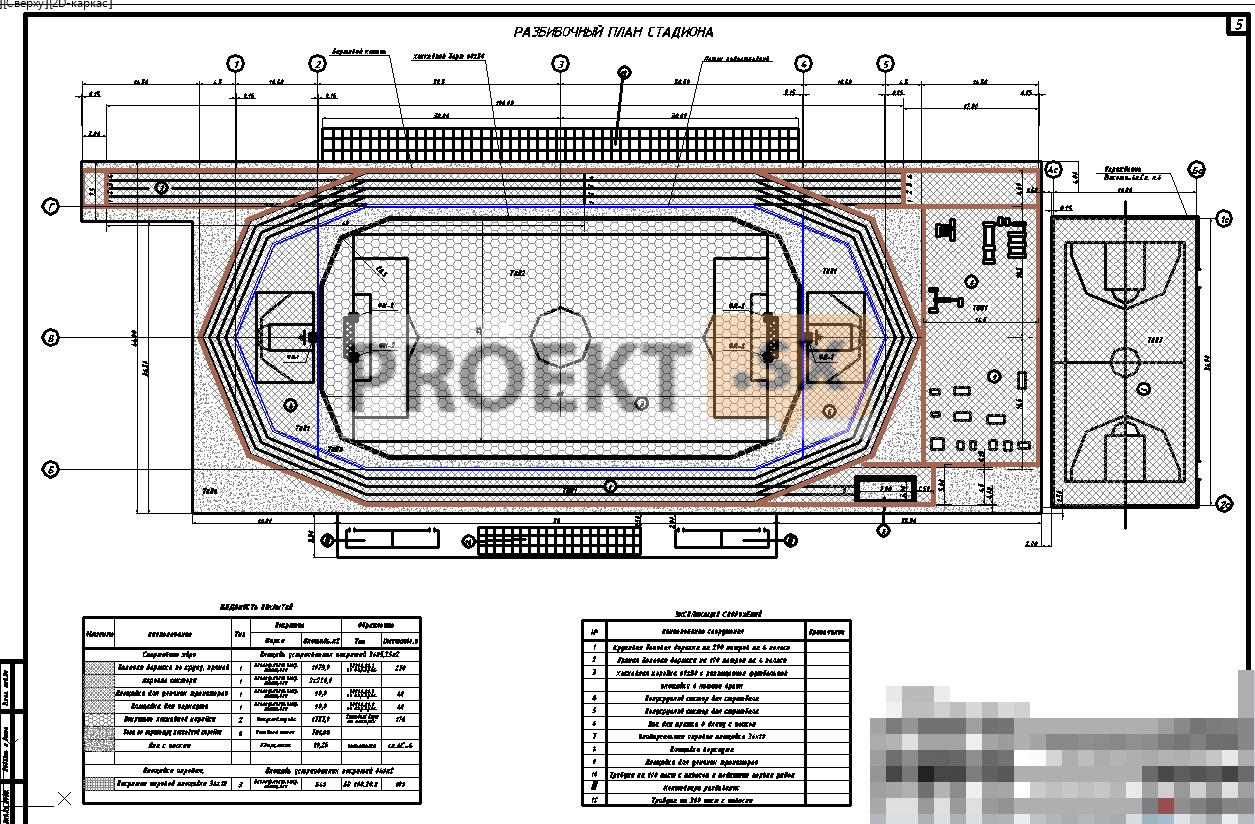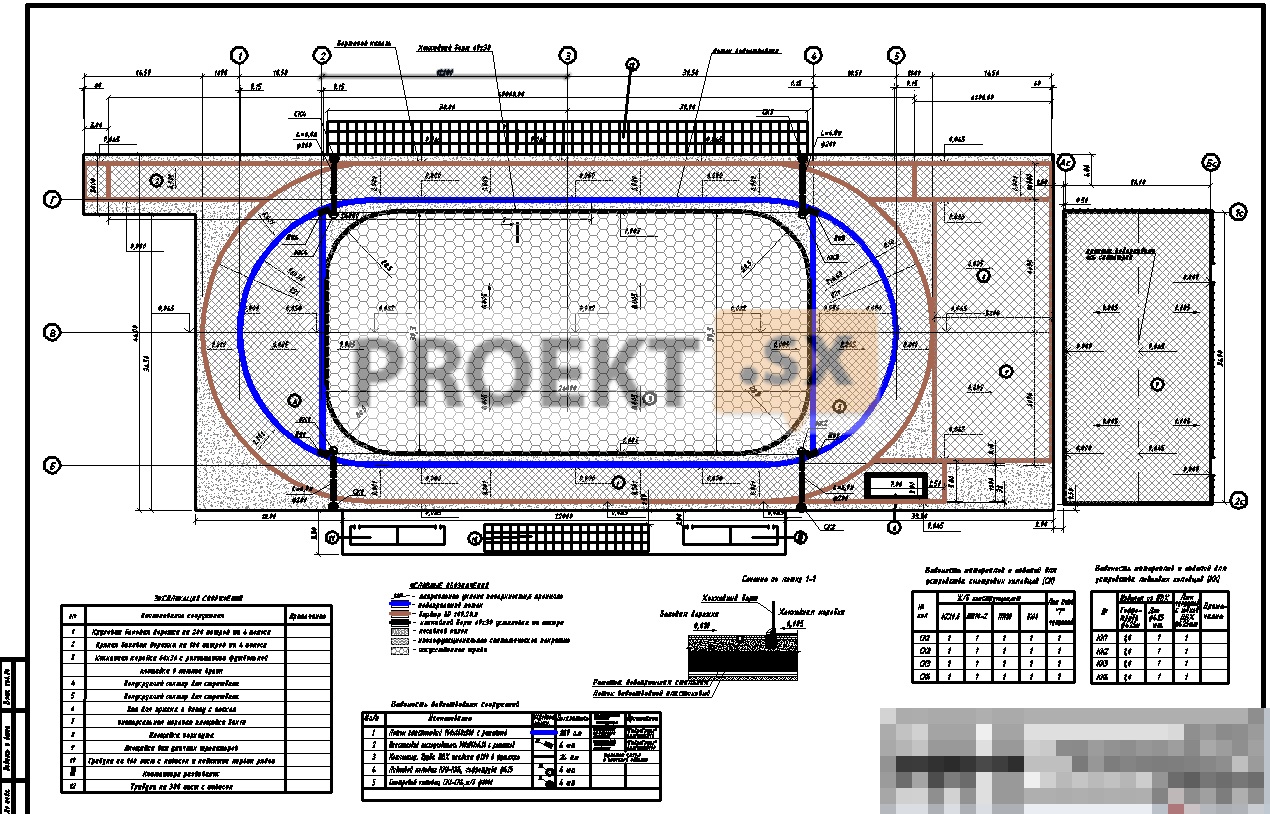Did not you find what you were looking for? Ask us! We have archives of 140 TB. We have all modern reuse projects and renovation projects for Soviet standard buildings. Write to us: info@proekt.sx
Playground

Working documentation including estimates for the construction of a universal playground for playing volleyball, tennis, basketball, badminton in the size of 18x36 m and a sports core.
Some technical and economic indicators:
Climatic region: II
Building area, m2: 4903,69
Single capacity, people: 398
The structure of the object "Universal sports playground" includes:
1. Universal playground
2. Sports core (treadmill, hockey rink, playgrounds for
streetball, workout area, outdoor exercise equipment area)
3. Spectator stand for 100 and 300 seats
4. Household containers
Estimated construction cost:
in basic prices of 2001 without VAT, rub.: 2830663
at current prices in the III quarter of 2015 without VAT, rub.: 33341138
at current prices in the III quarter of 2015 with VAT (for materials
and mechanisms), rub.: 38591908
Totals
Universal Playground designed for playing volleyball, tennis, basketball, badminton. Rsite dimensions 36 x 18 m. As a playground coating, a universal synthetic coating is offered, 6 mm thick, safety and wear-resistant, not requiring constant care. INDrainage is carried out by a surface method due to the transverse slope of the site surface. Discharge of water on the relief. PA metal fence is provided along the perimeter of the site, the height of the fence is 4 m. A gate and a wicket are designed. Installing a panel fence provided on metal poles concreted into the ground. Pelectric lighting of the sites is provided for by metal halide lamps placed on lighting masts - see volume of the EA. The specified set of sports zones makes it possible to obtain an open-type sports and recreation complex that will fully meet the needs of citizens involved in this territory in combination with the optimal occupied area. The project proposes year-round operation of the sports core. In winter, a 60 x 30 m hockey rink is filled with ice. Filling is carried out on a snow cushion with a thickness of at least 150 mm. When ice melts, it is strictly forbidden to use mechanical methods for removing ice and snow from the sports ground, which will ensure the integrity of the grass cover. Technological solutions The complex of sports facilities is equipped with modern sports equipment: mini-football goals, volleyball stands, mobile basketball stands, tennis stands, etc. All equipment is transformable and meets safety requirements. The sports core includes: a circular treadmill 200 m long on 4 separate tracks; a straight treadmill 100 m long on 4 separate tracks, combined with a straight section of a circular track; hockey rink 60x30 with grass cover with the possibility of training on two transverse platforms; streetball courts are located in the northern and southern semicircular segments; a pit with sand for a long jump, located on the continuation of a straight sprint track, at a safe distance from the finish line; stands for spectators are installed along 2 horizontal sides along the length of the stadium; the tribune for 100 seats is a collapsible structure with a raised first row and a canopy, for 300 seats with a metal frame and board covering. Wand the outer contour of the circular track accommodates areas for outdoor exercise equipment and a workout area (street gymnastics). IN In the immediate vicinity of the site there is a household pavilion. IN as a coating for running tracks and segments, a multifunctional synthetic coating is offered, 8 mm thick. This is a universal coating for sports fields, safety and wear-resistant, does not require constant maintenance. DThe artificial turf with backfill is used to cover the football field. The bottom layer of the coating consists of a complex latex with holes for water drainage. The construction of the base of the site is designed in accordance with the technical specifications based on local geological and hydrogeological data. Drainage is carried out by a surface method due to the transverse slope of the site surface, see volume AC. To collect surface water, a water intake tray is provided, see the volume of the Tax Code. ABOUTThe general fencing of the stadium was selected according to the standard book 3.017-3 issue 2, type 1PM30.20
Surface drainage system
Removal of melt and rain water from the surface of the synthetic coating of the playground is carried out due to surface drainage. The surface of the coating is sloped to discharge storm water outside the structure along the relief. The slope of the site surface is assumed to be 0,5%. Removal of melt and rainwater from the surface of the synthetic surface of the sports core is carried out due to surface drainage. The value of the slopes of the surface of the hockey rink is taken as 0,5% "envelope". The value of slopes of the surface of the treadmill is taken 1,0% to the tray along the first track. From the surface of the running tracks and the football field, rainwater is collected along the slopes of the canvas structure into drainage trays designed along the first running track. Water is discharged from the trays through sand traps into the KK storm wells from the corrugated pipe. Connection of sand traps to wells is carried out by socketed PVC pipes of class N, f100 mm. Storm sewer networks are designed as self-flowing PVC pipes. The minimum slope of the drainage sewerage system is 0,003. At the outlets of the network outside the contour of the sports core, reinforced concrete manholes are provided.
Electric lighting and electrical equipment system
The lighting of the sports core and the universal playground is carried out from ten 11,5 meter masts. Spotlights with metal halide lamps are installed on the masts. The searchlights are powered from the switchboard located near the support No. 1. Total electrical power, Р=18,0 kW. The project provides 2 lighting modes: p“Sports core lighting” mode, switch S1, Р=6,4 kW; “Lighting of the universal platform” mode, switch S2, Р=1,6 kW. The locker rooms are powered from the switchboard.






