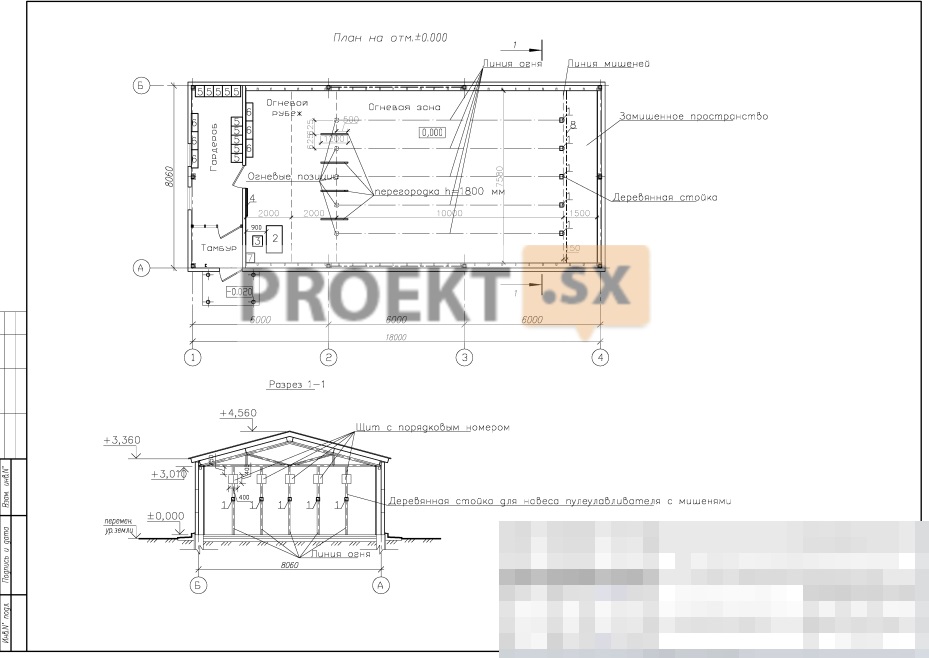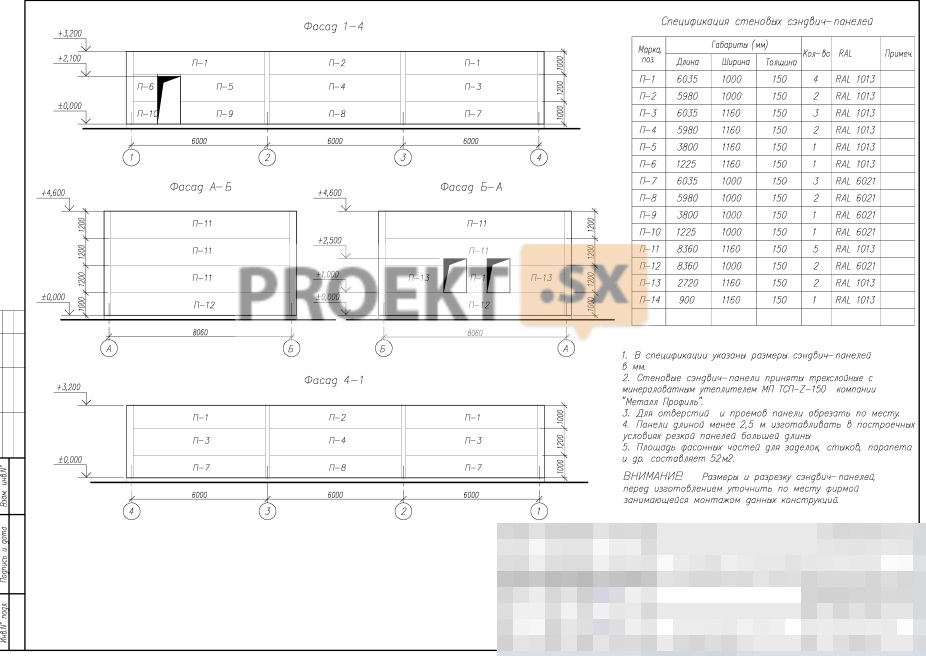Did not you find what you were looking for? Ask us! We have archives of 140 TB. We have all modern reuse projects and renovation projects for Soviet standard buildings. Write to us: info@proekt.sx
Shooting range project

Working documentation including estimates for the construction of a shooting range
Technical and economic indicators
Capacity: 5 shooting positions
Total area: 146,11 m2
Building volume: 639,52 m
Heat consumption for heating: 18230 Kcal/hour
Estimated capacity: 1.6 m3
Totals
The shooting gallery is located on the territory of a comprehensive school and is intended for teaching shooting to students of cadet classes. The firing line is designed to perform shooting exercises from prone, kneeling and standing positions. Shooting is carried out from an MP-532 air rifle at fixed targets at a distance of 10 m. The building of the shooting gallery provides a lobby and locker rooms for 10 people. The building is heated, with natural ventilation. The structural scheme of the building is a metal frame, single-span. Walls and roof made of sandwich panels. The foundations are a monolithic concrete slab. The structure of the underground heating network is made of prefabricated reinforced concrete trays. Part of the route passing through the territory of the school is made in a sealed design. The lighting of the building is made by LED lamps with the necessary illumination of different zones.







