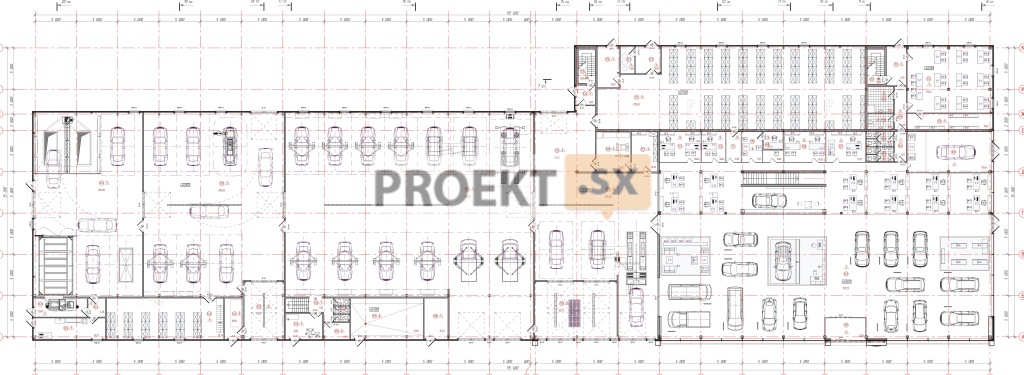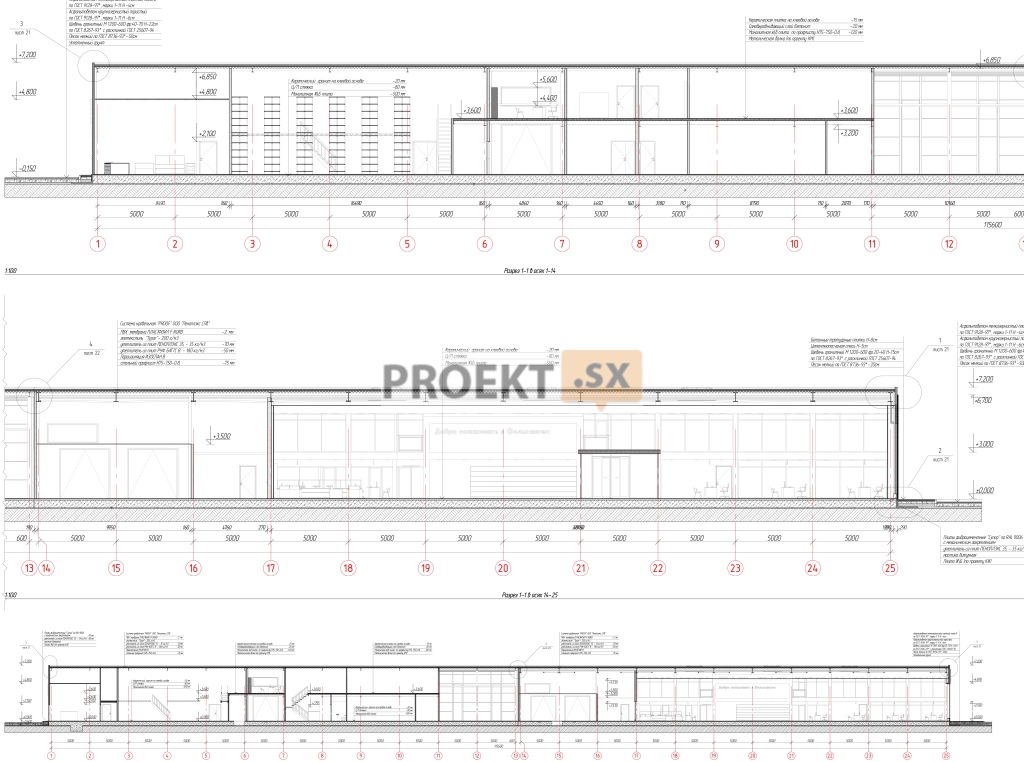Did not you find what you were looking for? Ask us! We have archives of 140 TB. We have all modern reuse projects and renovation projects for Soviet standard buildings. Write to us: info@proekt.sx
STO project

Technical and economic indicators
Plot area, m2: 8251,0
Building area, m2: 3631,15
Total building area, m2: 4445,28
Construction volume, m3: 24328,70
Floors, fl.: 1-2
Architectural and space-planning solutions
The designed building of a car service station with a showroom is a 1-2-storey rectangular volume with dimensions in the axes of 35 m x 115,6 m and a height of 7,2 m. The main entrances to the building are designed from the side of the main facade. Functionally, the building is divided into three zones: repair, which includes a paint and body shop with direct acceptance and car wash posts, provided with a technological connection with a showroom and a warehouse; demo for the presentation of additional equipment and accessories; administrative and amenity with administrative premises of the service station and a showroom, utility and amenity premises for staff, dressing rooms, a rest and eating area. On the first floor of the building, all production facilities and service areas, auxiliary technical facilities and a warehouse are designed. On the second floor - utility rooms for staff, dressing rooms, a room for rest and eating. The vertical connection is designed along six staircases to provide standard evacuation exits. The building is designed in a metal frame, as enclosing structures - wall panels based on mineral wool - "sandwich panels", with lining with "Alucobond" panels, for decorative facades. The roof of the building is flat, with an internal drain. On a roof outdoor blocks of conditioners are projected. Daylight is organized by the arrangement of window openings in the outer walls, as well as skylights in the roof above the working area. The project provides unhindered access for people with disabilities and people with limited mobility to the building, as well as to storage places for individual vehicles in the parking lot.
Structural and space-planning solutions
Building responsibility level – II. The building was designed according to the frame structural scheme of steel elements. Grid of columns - 5 x 5 m, 22 x 5 m, 20 x 5 m. Columns - I-section 25K1 and 20K1, rigidly fixed in the foundations. The supporting structures of the coating are trusses with a span of 22 m and welded beams with a span of 20 m, hinged on columns. Covering - profiled flooring H75-750-0,8. Overlapping - a monolithic reinforced concrete slab 120 mm thick (excluding ribs) in a fixed formwork made of profiled sheet. The normative temporary load on the ceilings is accepted as 200 kg / m400, in the rooms of ventilation chambers - 2 kg / m6. Fastening of the profiled decking of the roof and floor - with self-tapping screws B12 in each wave on the extreme supports and through the wave on the intermediate supports, connecting the corrugated board to each other - with combined rivets ZK-300 with a pitch of 150 mm. Spatial rigidity and stability of the frame is provided by a system of vertical and horizontal connections. External walls - hinged "sandwich panels" 17 mm thick with mineral wool insulation and Alucobond cladding. In the axes "25" - "2,5" and "A" - "E" - continuous stained glass glazing throughout the facade. At the ends of the building, a half-timbered system is provided for fastening the panels of the outer walls. In the stained-glass glazing area, the load-bearing glazing structures are designed from aluminum structures. Racks are installed with a step of 500 m. Internal aerated concrete walls are taken from aerated concrete blocks D2,5 B8 on glue, reinforced with AIII reinforcement with a diameter of 500 mm. The stability of the walls is provided by half-timbered racks, which are attached at the top to the roof trusses. The foundation of the building is a monolithic reinforced concrete slab 20 mm thick, concrete B8W100 F16, top and bottom reinforcement - with a diameter of 400 A150 with a step of 120 mm in both directions. A 10 mm thick sand bed is provided under the foundation slab. Along the contour of the building, an insulated blind area and protection of the foundation from freezing with foam insulation are provided. The base of the foundation are bulk soils. Soil characteristics are determined on the basis of punch tests. The modulus of deformation of bulk soils on the basis of stamp tests is assumed to be 0,000 MPa. The relative mark of 6,200 corresponds to the absolute mark of 2. The expected settlement of the building is XNUMX cm. The surrounding buildings in the risk zone have been surveyed. The impact of the construction on the surrounding development is not expected. During the construction period, the project provides for monitoring of the surrounding buildings.



