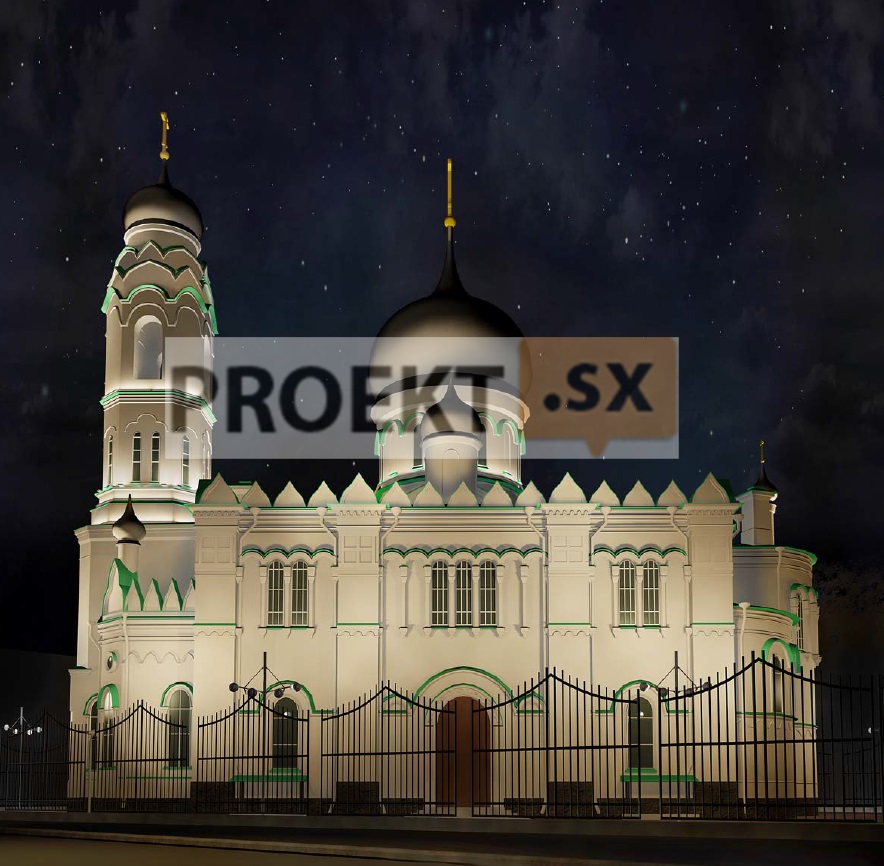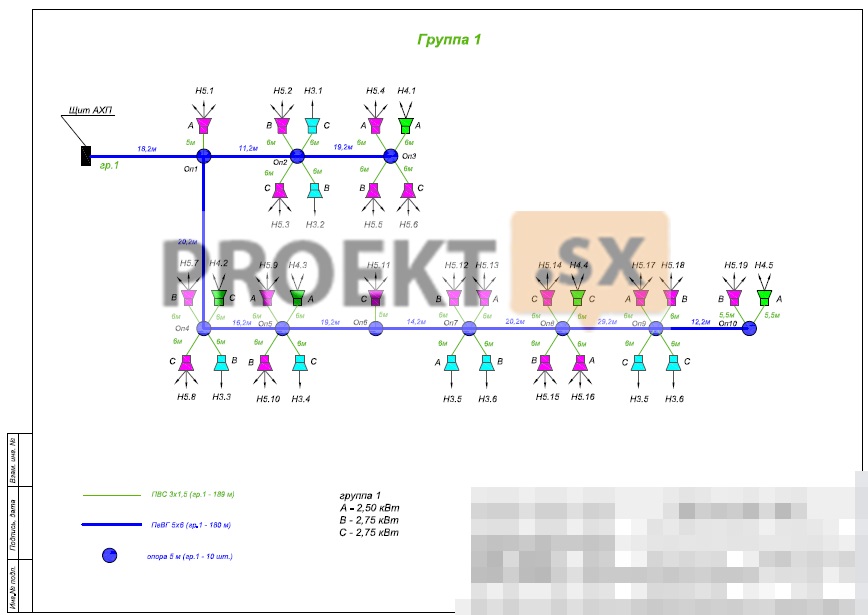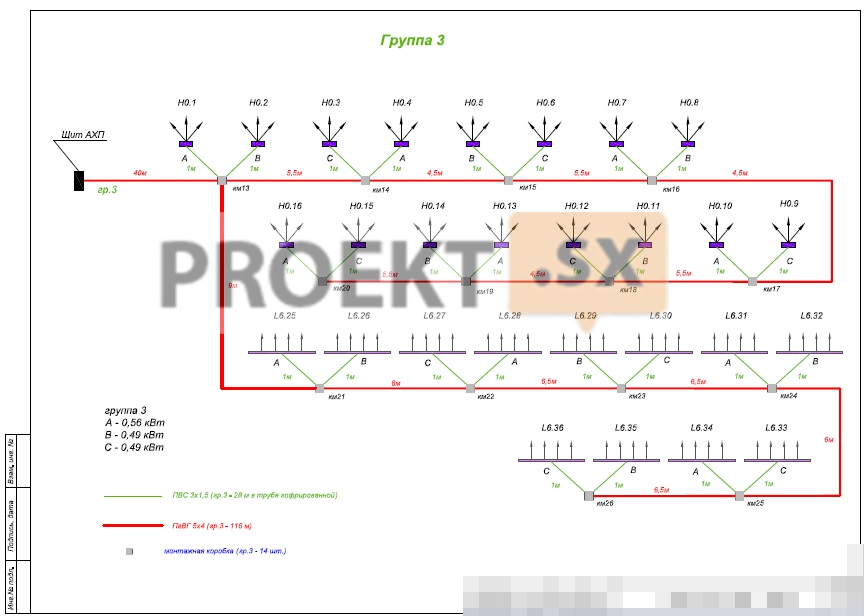Did not you find what you were looking for? Ask us! We have archives of 140 TB. We have all modern reuse projects and renovation projects for Soviet standard buildings. Write to us: info@proekt.sx
artistic illumination

Design documentation, including estimates, for the construction of the artistic illumination of the cathedral
Design stage: Working draft
Technical and economic indicators
Electricity network length, m: 525,0
Estimated cost at the 2001 base price level (without VAT)
Total: thousand rubles: 1422,61
Construction and installation works, thousand rubles: 1020,80
Equipment, thousand rubles: 27,01
Other expenses, thousand rubles: 374,80
including:
PIR, thousand rubles: 234,57
refundable amounts, thousand rubles: 1,75
Estimated cost at the current price level as of December 2009 (including VAT)
Total: thousand rubles: 6716,89
Construction and installation works, thousand rubles: 5222,36
Equipment, thousand rubles: 94,33
Other expenses, thousand rubles: 1400,20
including:
PIR, thousand rubles: 848,81
VAT, thousand rubles: 1021,13
refundable amounts, thousand rubles: 8,95
Engineering equipment, utility networks, engineering activities
The power supply for the artistic illumination of the cathedral was designed by the GShVU of the cathedral (TP-516). The AHP shield is provided on the building of the cathedral. Consumers of electricity are lamps and spotlights, the installation of which is designed on the building: lamps - 52 pcs. (35 W) type Osio Pil, spotlights - 16 pcs. (70W) Moove type; on supports (10 pcs.) of type KO1-1-5,0 5 m high: searchlights - 32 pcs. (250 W) Lux350 type. The total power is 12,12 kW / 13,29 kVA. Electrical protection class IP65. Laying the power cable PvBbShp 5 x 10 - along the facade (15 m). Laying group cables - PVVG 5 x 6 - 186 m - in the ground, PVVG 5x4 - 337 m - along the facade, automation wire SIP-2A 4 x 16 - 20 m - over the air.
Organization of construction
The construction organization project provides for the construction of artistic illumination of the building. Work production areas are allocated with temporary fencing in accordance with GOST. At the exit from the construction site, zones for cleaning the wheels of construction vehicles are provided. Builders' amenity premises are provided in mobile inventory wagon-change houses located outside the dangerous zone of working mechanisms. The calculation of the duration of construction was carried out on the basis of the current regulatory document. Calculation of workers on the basis of the current regulatory document has been carried out.








