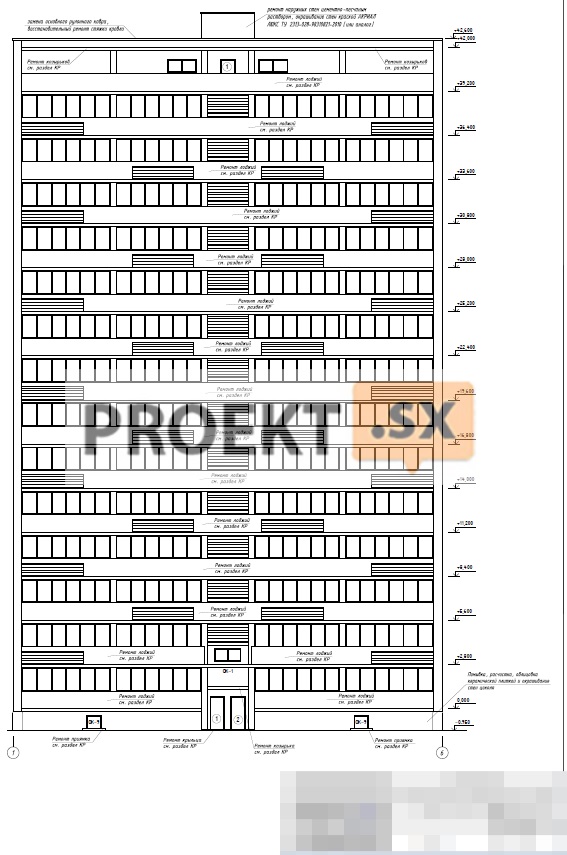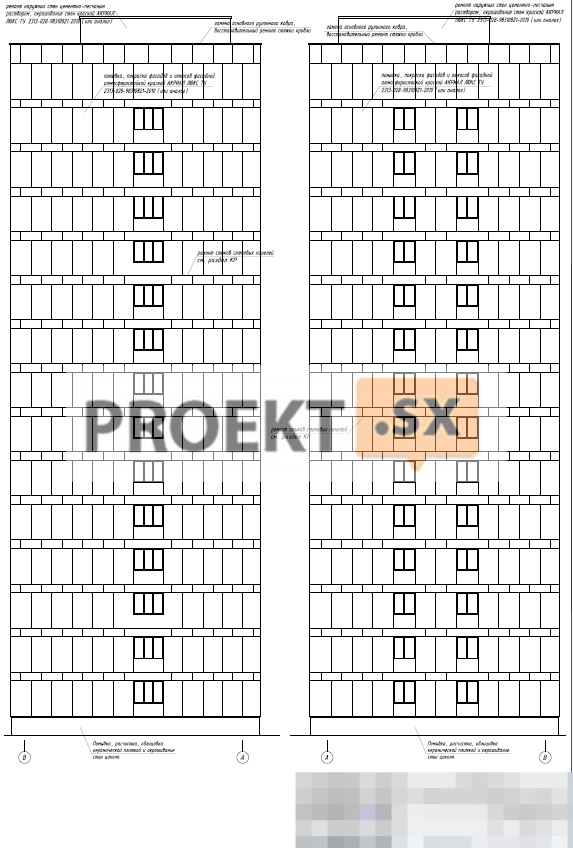Did not you find what you were looking for? Ask us! We have archives of 140 TB. We have all modern reuse projects and renovation projects for Soviet standard buildings. Write to us: info@proekt.sx
Project I-209A (series II-18)

Technical and economic indicators
Living area: 2638,0 m2
Total building area: 4222,0 m2
Building volume: 19147,0 m3
General information.
The purpose of the object is an apartment building. The existing building, built in 1972, is not an object of cultural heritage. The building is 14-storey with a technical underground under the entire building and an attic. The building was built according to the standard project of the I-209-A series. Number of sections - 1. Rectangular in plan with dimensions in the axes 29,2 x 14/85 m. Functional fire hazard class F 13. The load-bearing structures of the house are the outer and inner walls!, As well as the walls of the stairwells. The spatial rigidity of the building is ensured by the joint work of the longitudinal, transverse walls, hard disks of interfloor ceilings. External walls - expanded clay concrete blocks 400 mm thick. Internal walls - expanded clay concrete blocks 400 mm thick. Interfloor overlapping - prefabricated reinforced concrete slabs. Partitions - gypsum concrete 80 mm thick. External wall blocks are plastered and painted, horizontal and vertical interpanel joints are sealed with sealant. The plinth is plastered and painted. Loggias are made of reinforced concrete slabs. Located in the dimensions of 1-14 floors. The balconies are made of cantilever reinforced concrete slabs. Located in the dimensions of 2-14 floors. Metal fences. Screens - from asbestos-cement sheets. The blind area around the house is 800 mm wide. The roof is rolled on reinforced concrete slabs. The drain is internal. There is a garbage chute, open, located in the stairwell area. The residential building is equipped with elevators. Window fillings - wooden with inward opening, PVC profiles filled with double-glazed windows. The door block of the entrance to the entrance is metal, equipped with a combination lock and a door closer. Heating of the house is water, centralized. Ventilation supply and exhaust, natural. Cold and hot water supply is centralized, from the city water supply network. Electricity is supplied from the existing transformer substation.







