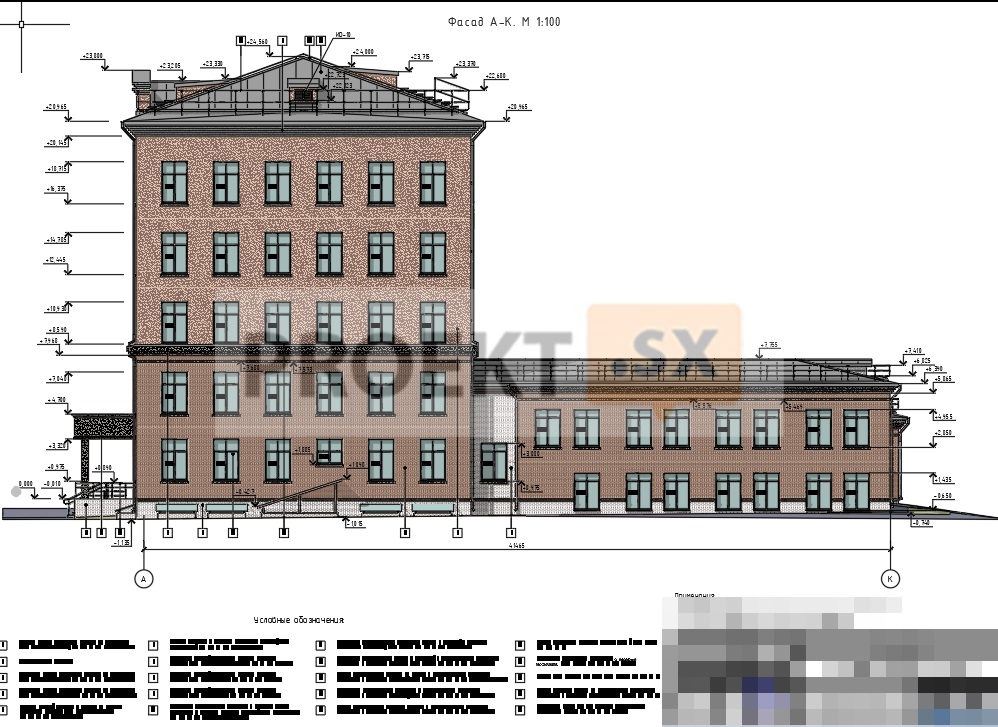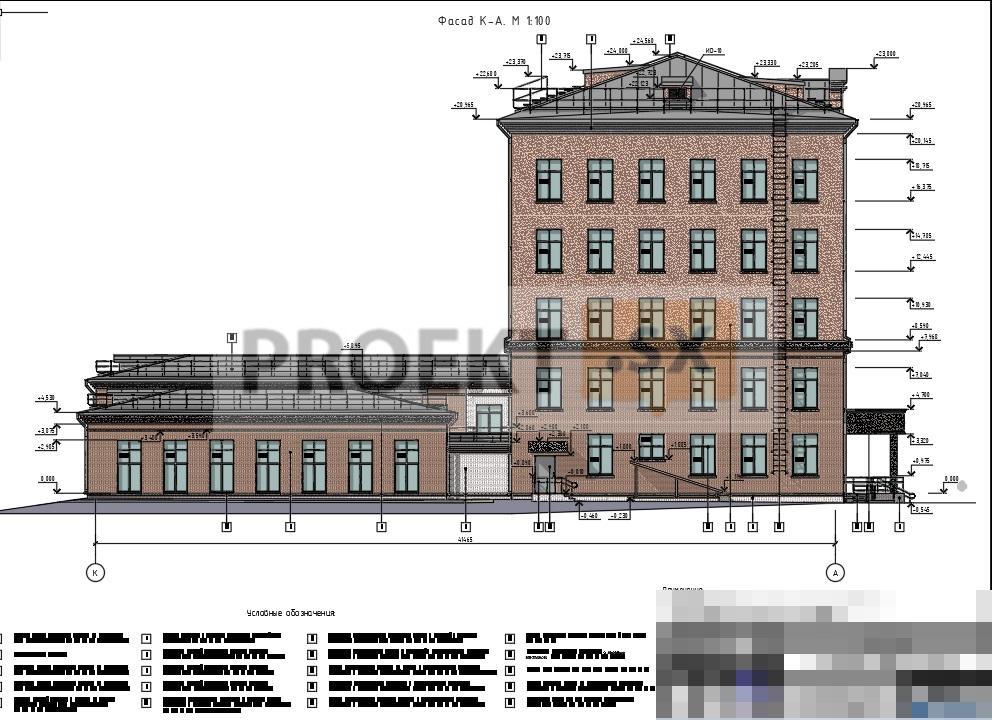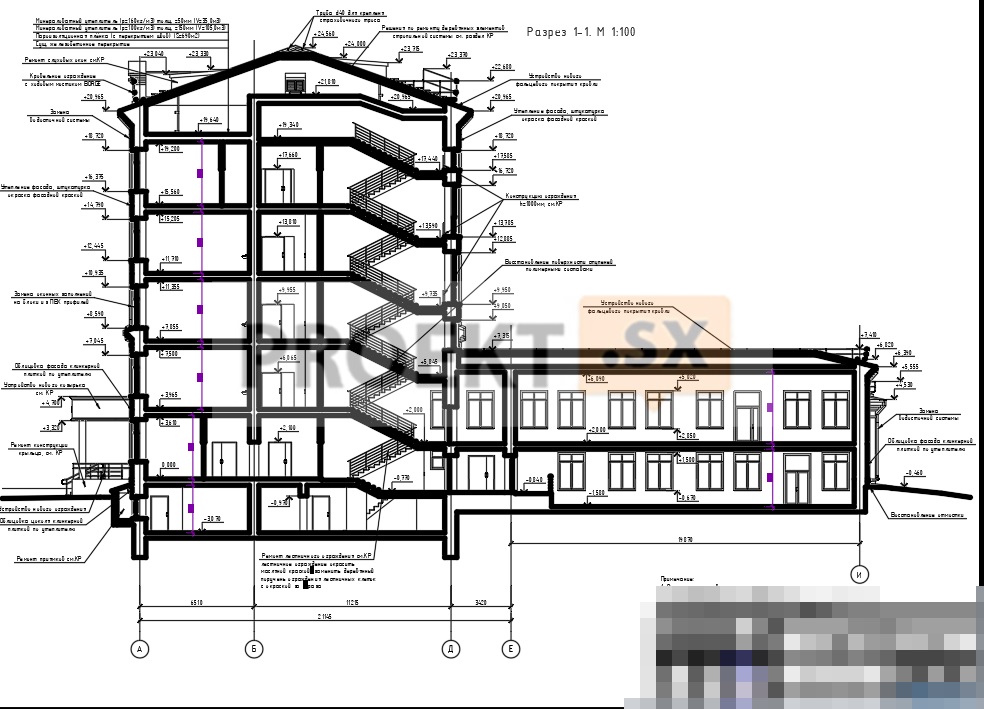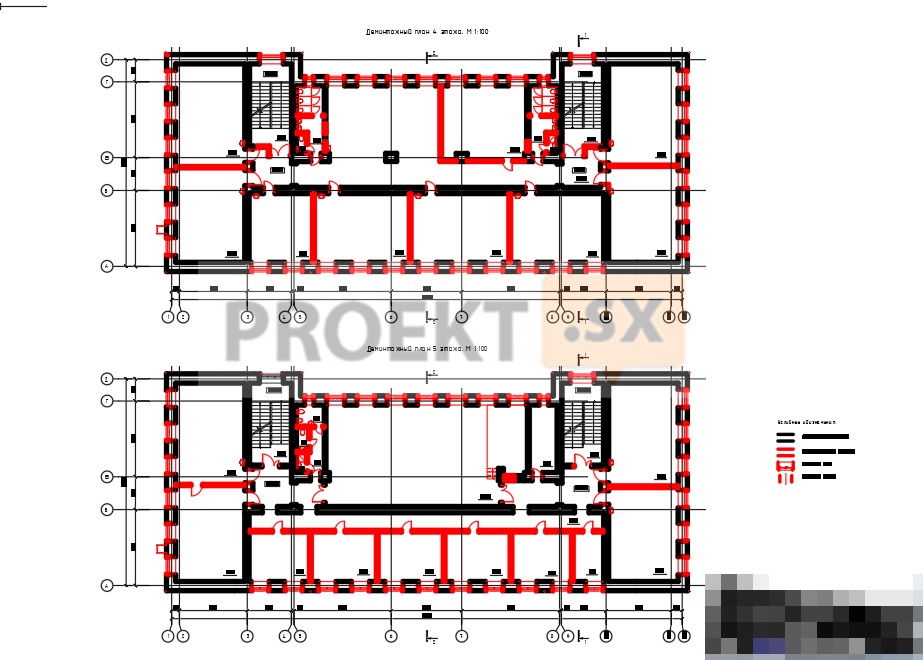Did not you find what you were looking for? Ask us! We have archives of 140 TB. We have all modern reuse projects and renovation projects for Soviet standard buildings. Write to us: info@proekt.sx
Typical project of MJ
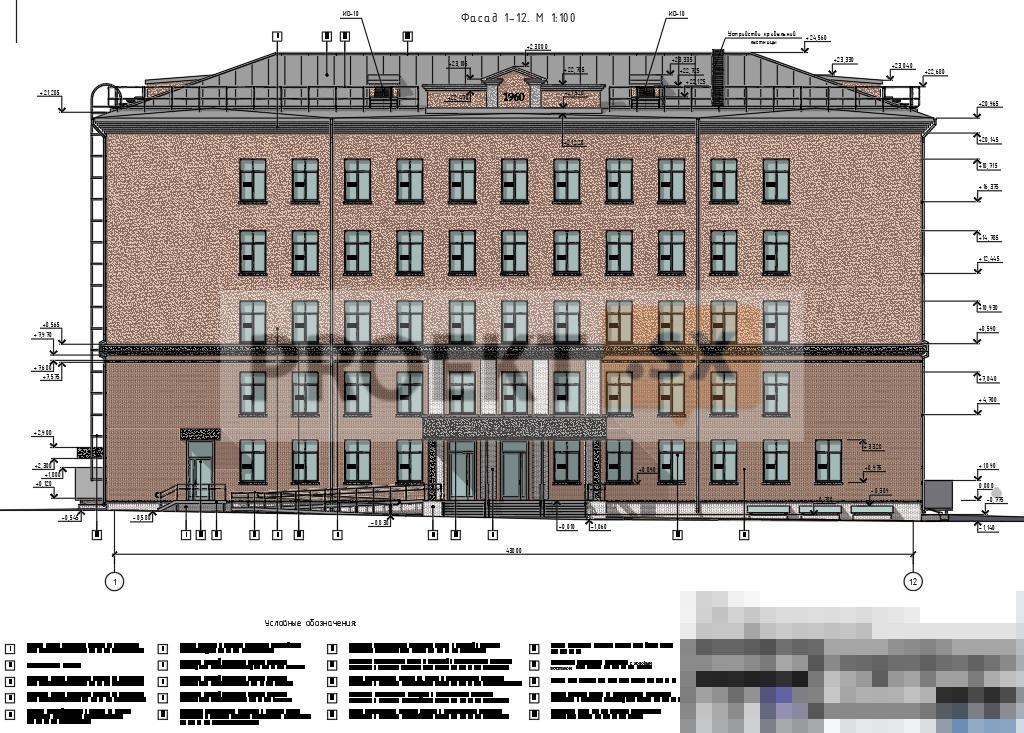
Technical and economic indicators of the master plan
Building area, m2: 1323,0
Number of above-ground floors, pcs.: 5 + attic
Number of underground floors, pcs.: 1 (basement)
Total area, m2: 4294,3
Usable area, m2: 4015,7
Estimated area, m2: 3220,9
Building volume, m3: 23 203
General information.
The existing brick building was built in 1961 according to the standard project of the Ministry of Justice. Subsequently, a 2-storey extension with educational and administrative premises was attached to the main building. The capacity of the school is 252 students. The number of classes is 14 classes. The project provides for a major overhaul of the building with the replacement (restoration) of elements of building structures and engineering systems that are in an unsatisfactory condition with similar ones. The overhaul project does not provide for redevelopment of the premises. The functional purpose of the premises shall be accepted without changes. In the basement there are: premises of a protective structure; separate locker rooms of gyms with showers and toilets; service corridor; Technical buildings. On the 1st floor there are: educational premises: classrooms; gyms with coaching, shell. general school premises: office; medical office; dressing rooms for students, teachers and staff; room and guard post; universal bathroom for MGN; sanitary facilities for staff; custodial closet; dining room with technological premises of the catering department. Auxiliary premises: entrance vestibules; lobby; stairwells; electrical panel with a separate entrance from the street. On the 2nd floor there are: educational premises: classrooms; general school premises: separate sanitary facilities for girls and boys; sanitary facilities for staff; custodial closet; auxiliary premises: corridor, recreation; stairwells. On the 3rd floor there are: educational premises: classrooms; general school premises: separate sanitary facilities for girls and boys; sanitary facilities for staff; custodial closet; auxiliary premises: corridor, recreation; stairwells. On the 4rd floor there are: educational premises: classrooms; general school premises: separate sanitary facilities for girls and boys; sanitary facilities for staff; custodial closet; auxiliary premises: corridor, recreation; stairwells. On the 5th floor there are: General school premises: offices; reading room; book depository; Assembly Hall; separate sanitary facilities (male, female); auxiliary premises: corridor; stairwells. In the attic, the passage and laying of engineering communications has been completed. The school wardrobe is located in the lobby on the first floor. Food unit for students. The project provides for the restoration of the previously liquidated evacuation exit directly to the outside. Sanitary facilities for students for boys (men) and girls (women) should be located in accordance with the existing situation. Entrances to the sanitary facilities are located from the corridors or recreations, which are the communication and recreational part of the auxiliary premises. Communications between floors should be accepted in accordance with the current situation: along 2 existing internal stairs that provide communication between the floors of the premises in question. The width of flights of stairs and platforms should be taken in accordance with the existing situation. The number and width of emergency exits from the premises should be taken in accordance with the existing situation. The dimensions of the escape routes leading to the stairwells (corridors) should be taken in accordance with the existing situation. Access for disabled groups to the building is provided on the 1st floor - mobility groups M1-M4. On the 1st floor of the building there is a bathroom for the MGN, barrier-free access of the MGN to the 1st floor of the building is provided by rebuilding the metal ramp at the main entrance to the building, in the axes "3-6" along the axis "A".



