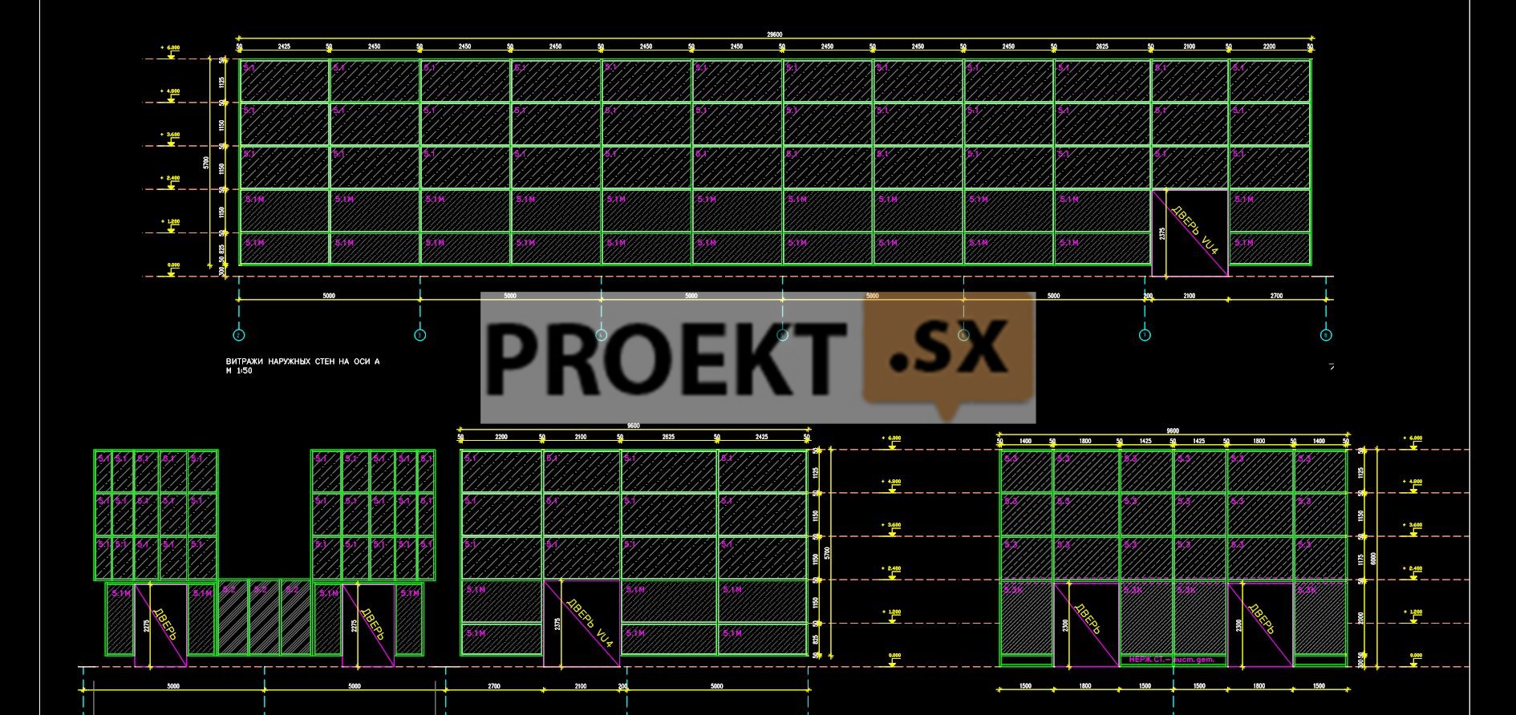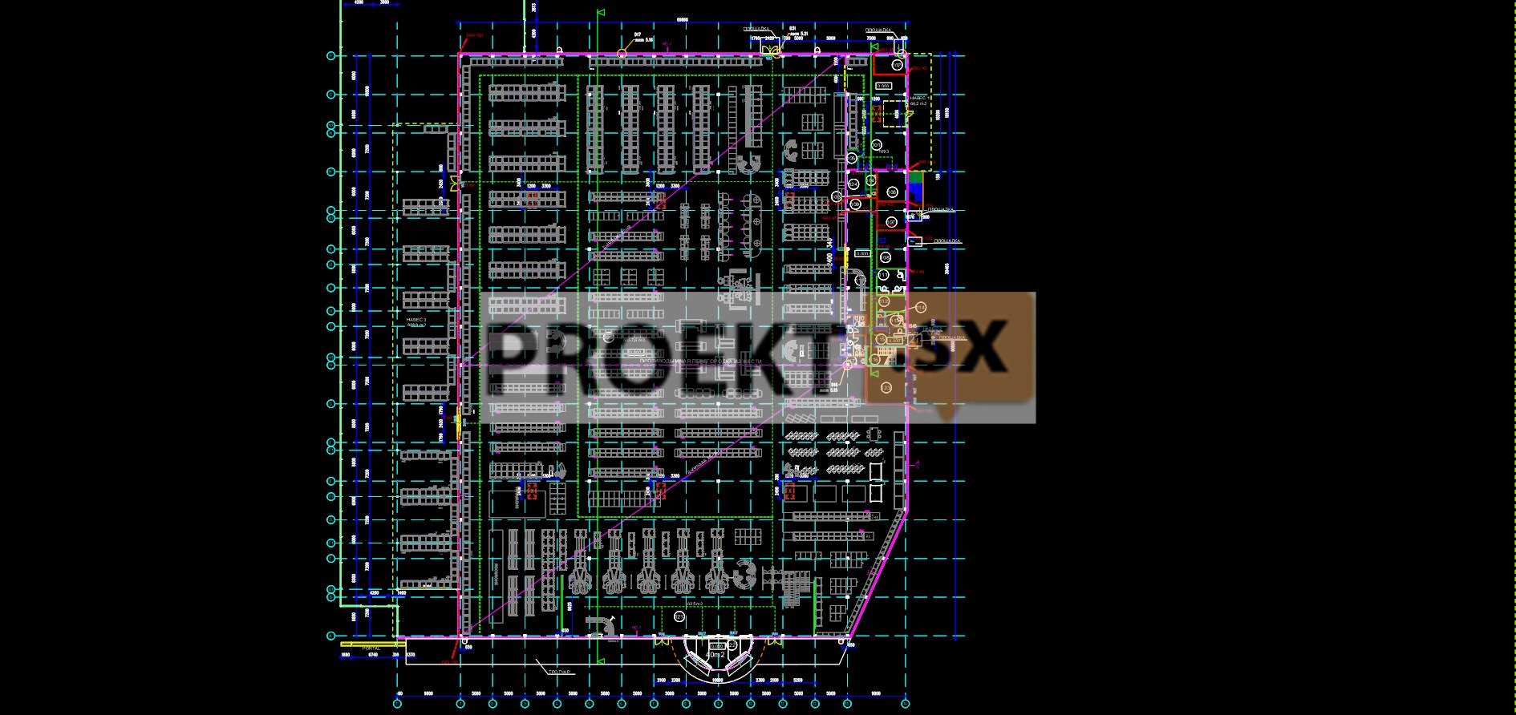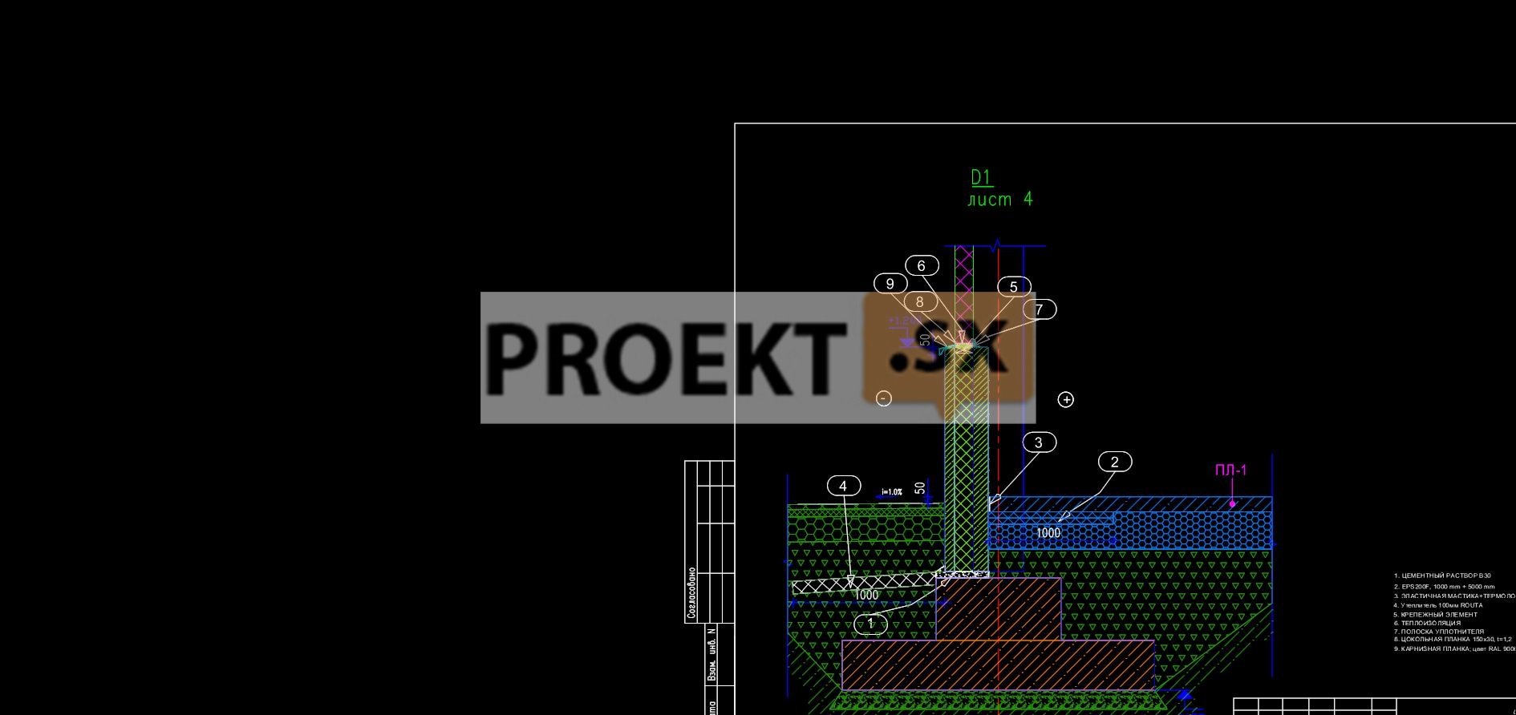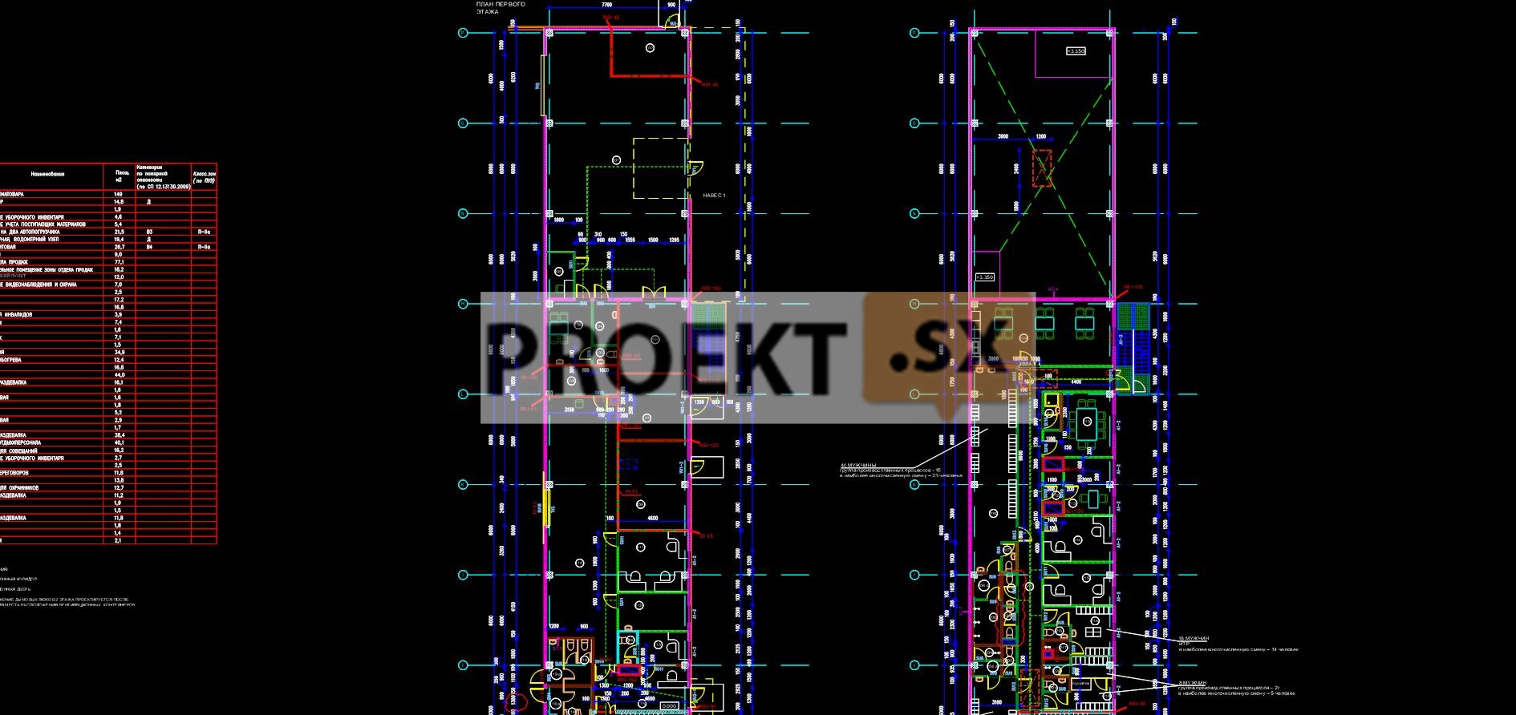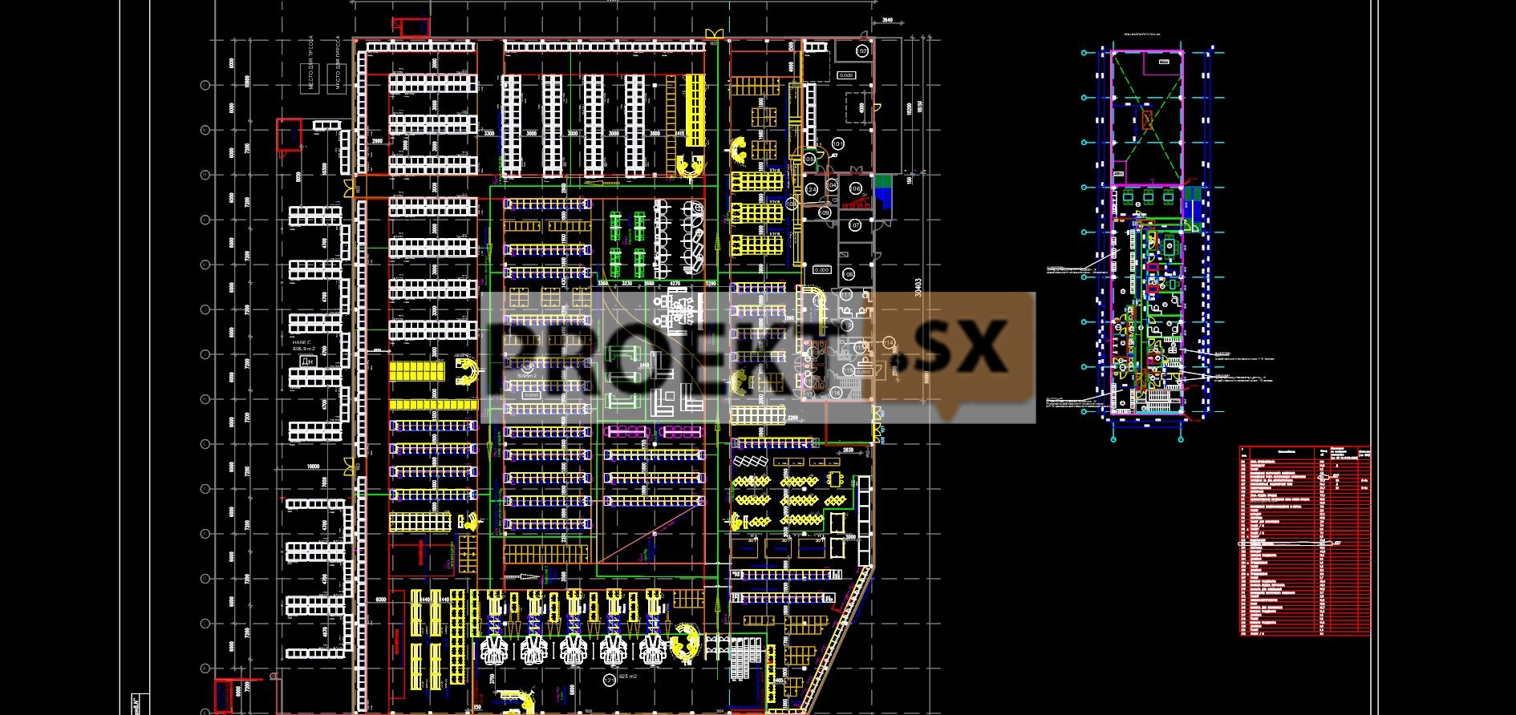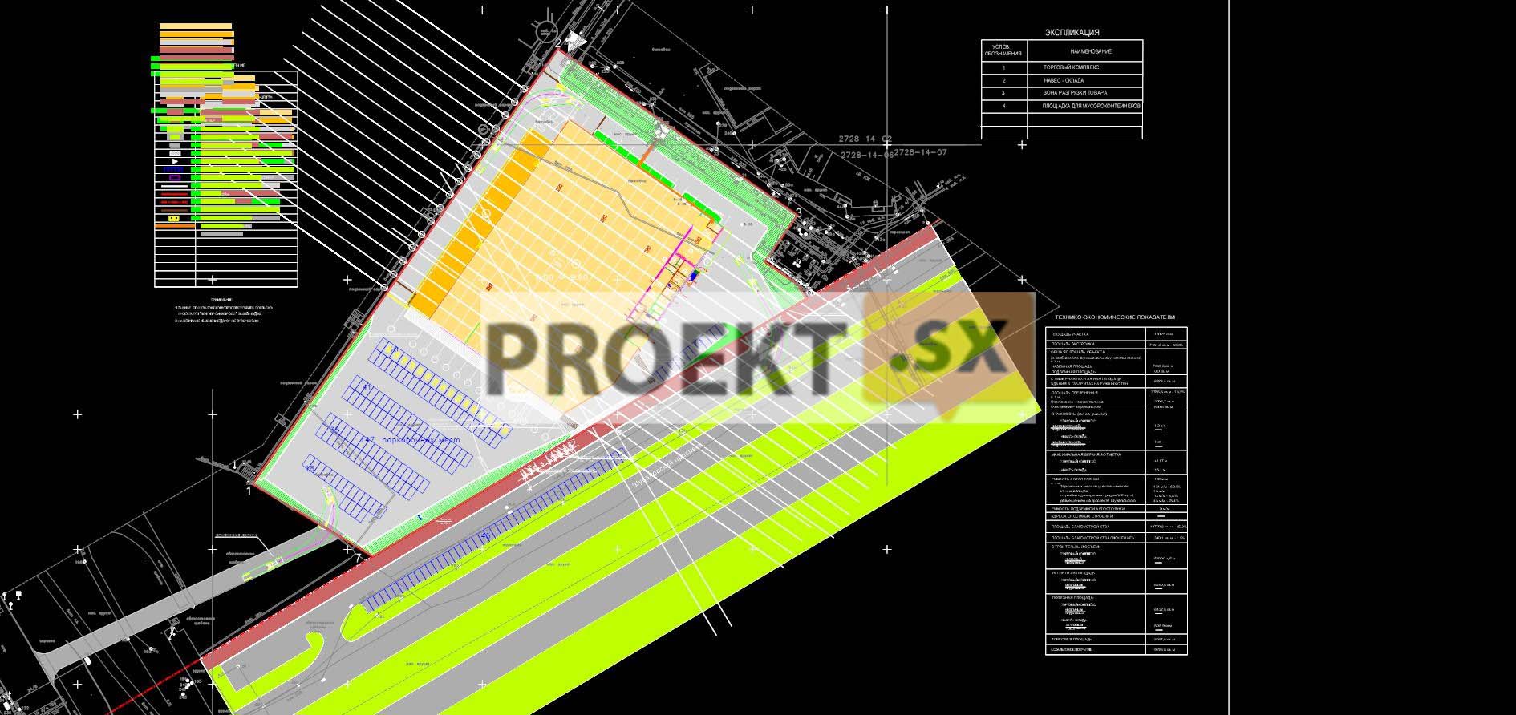Did not you find what you were looking for? Ask us! We have archives of 140 TB. We have all modern reuse projects and renovation projects for Soviet standard buildings. Write to us: info@proekt.sx
Trade complex project
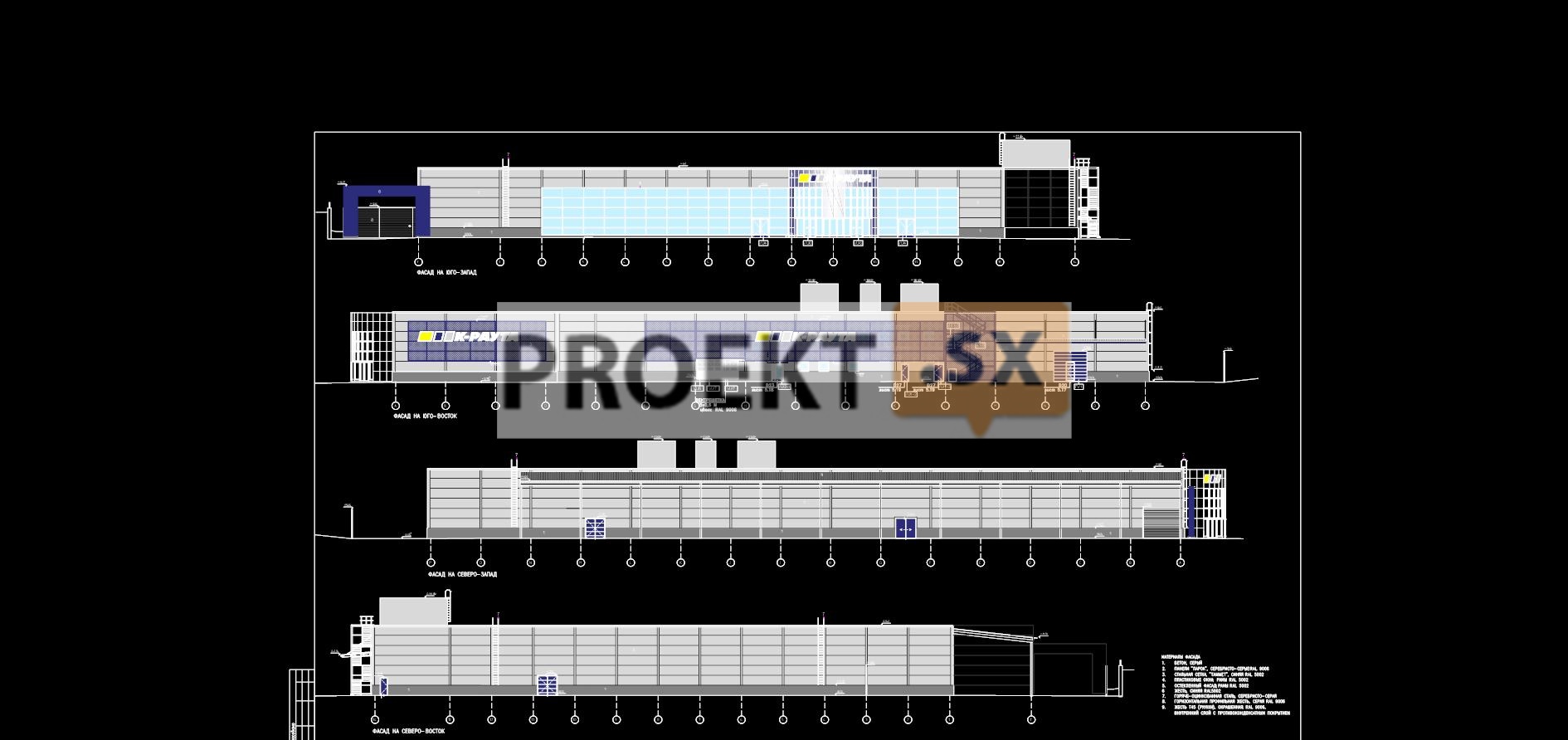
Technical and economic indicators:
Plot area, m2: 18025,0
Building area, m2: 7181,2
Total area, m2: 6451,5
Construction volume, m3: 53254,0
Architectural and space-planning solutions
The designed trade complex for the sale of industrial goods and building materials is a one-story building with dimensions in terms of 90,86 x 69,86 m and a height of 8,4 m to the top of the parapet. The complex is designed with a two-story building and a canopy over an open warehouse. At elevation 0.000 of the building, the project documentation provides for the placement of a vestibule and a trading floor with specialized departments. On the first floor of the building, it is planned: a sales department area, a goods reception area, a video surveillance and security room, a heating room, a charging room for two posts, engineering support rooms, a first-aid post and bathrooms for visitors, on the second floor - wardrobes with showers for staff, a room for meetings, staff rest room, security room. The roof of the building is built-up (rolled PVC-membrane), with internal drains. In the exterior of the building, sandwich panels with a factory polymer coating were used. Plinth - three-layer reinforced concrete panels, painted with facade paint. The design documentation of the shopping complex provides for measures to ensure the living conditions for people with limited mobility in accordance with SNiP 35-01-2001.
Structural and space-planning solutions
The one-story multi-span building of the shopping complex with a two-story administrative and amenity building was designed according to the frame-and-braced structural scheme. The main load-bearing elements of the building frame are reinforced concrete columns and truss and under-rafter steel roof trusses. Spatial rigidity and stability of the frame is ensured by the rigid connection of the columns with the foundation, the presence of vertical steel ties and the hard disk of the coating. The rigidity of the coating disk is provided by the rigidity of the corrugated board, the system of spacers and horizontal and vertical ties along the coating. Frame columns - prefabricated reinforced concrete, with a section of 400 × 400 mm with support shoes manufactured according to TU 5285-001-94677387-2009, a grid of columns 12 × 20 m - in the one-story part of the building, 6 × 9 m - in the two-story part of the building, made of B40 concrete with reinforcement class A500C. Roof trusses 20 m long and truss trusses 12 m long are made of steel from closed bent-welded profiles of rectangular section. Rafter truss pitch 6.0m. Covering - profiled flooring along the upper chords of truss trusses. External walls - three-layer sandwich panels 150 mm thick, fastened to the frame columns and half-timbered elements. The plinth of the outer walls - prefabricated three-layer reinforced concrete panels with a thickness of 350mm. Ceiling in the two-storey part of the building - prefabricated prestressed multi-hollow slabs 265mm thick, 9.0m long, on prefabricated reinforced concrete crossbars 620mm high. The material of crossbars and slabs is B40 concrete, class A500C reinforcement. Stairs - from prefabricated reinforced concrete marches and platforms. Staircase walls - prefabricated reinforced concrete panels 200mm thick. The main supporting structures of the canopy are steel transverse frames. Covering - profiled flooring on steel girders. The spatial rigidity and stability of the canopy structures is ensured by the rigid coupling of the columns with the foundation, the hard disk of the roof and the fastening of the roof beams to the main structures of the shopping center building. The rigidity of the pavement disk is provided by horizontal braces along the pavement. Building Responsibility Level II. The calculation of the load-bearing structures of the building was carried out using the CTAAD.PRO V8i software package. The relative mark of 0.000 corresponds to the absolute mark of +9.600. Foundations - on a natural base, free-standing columnar (under the frame columns) and strip (under the walls of the staircase) made of monolithic reinforced concrete with Peikko anchor bolts. The depth of foundations is below the depth of soil freezing. Foundation material - concrete B25, W6, class AIII reinforcement. Under the foundations, a cushion of crushed stone 400 mm thick with bitumen pouring is provided. The base of the floor of the first floor of the shopping complex is made of monolithic reinforced concrete B35 150 mm thick over a layer of crushed stone 300 mm thick and a sand cushion. The expected settlement of the foundation is 1.7 cm. In order to protect the concrete of underground structures, the concrete grade for water resistance for piles is W6, coating waterproofing of the surfaces of concrete structures in contact with the ground is provided.


