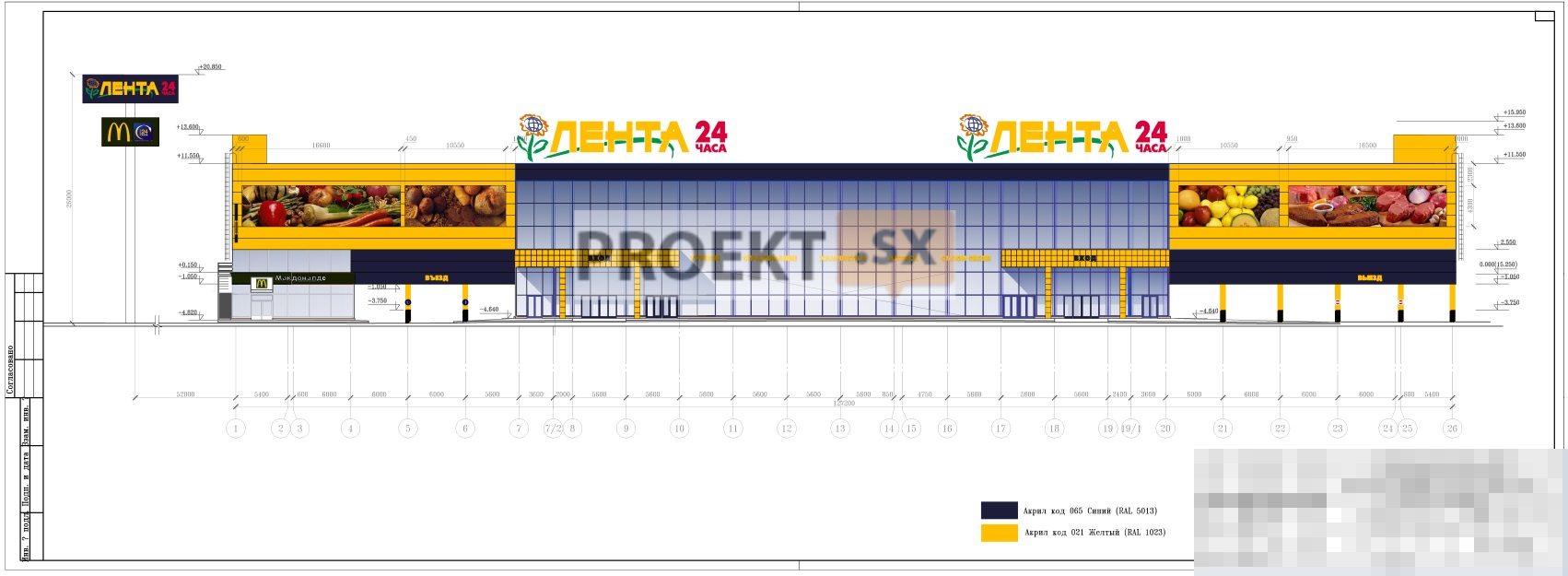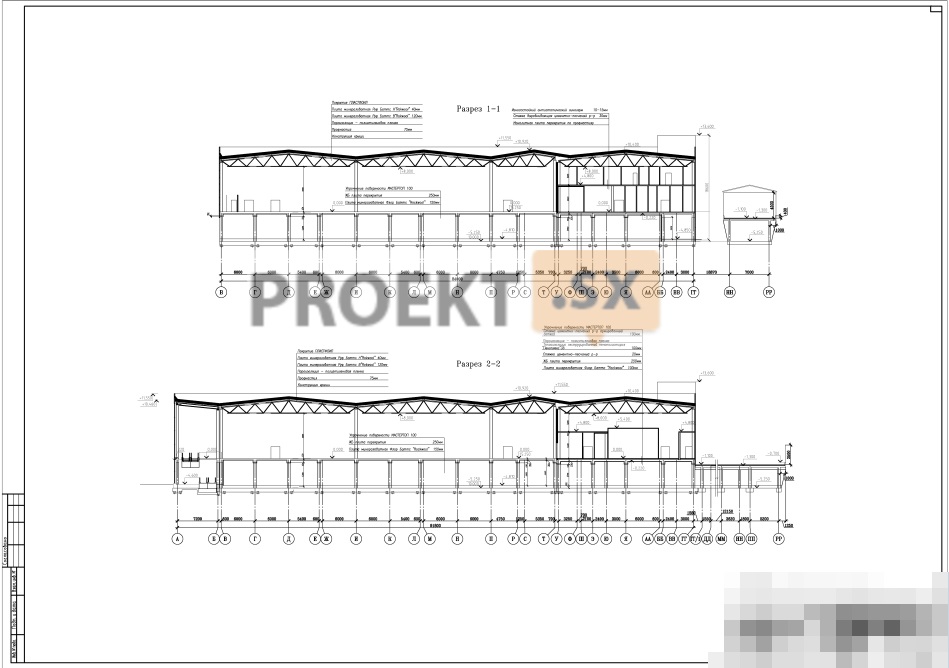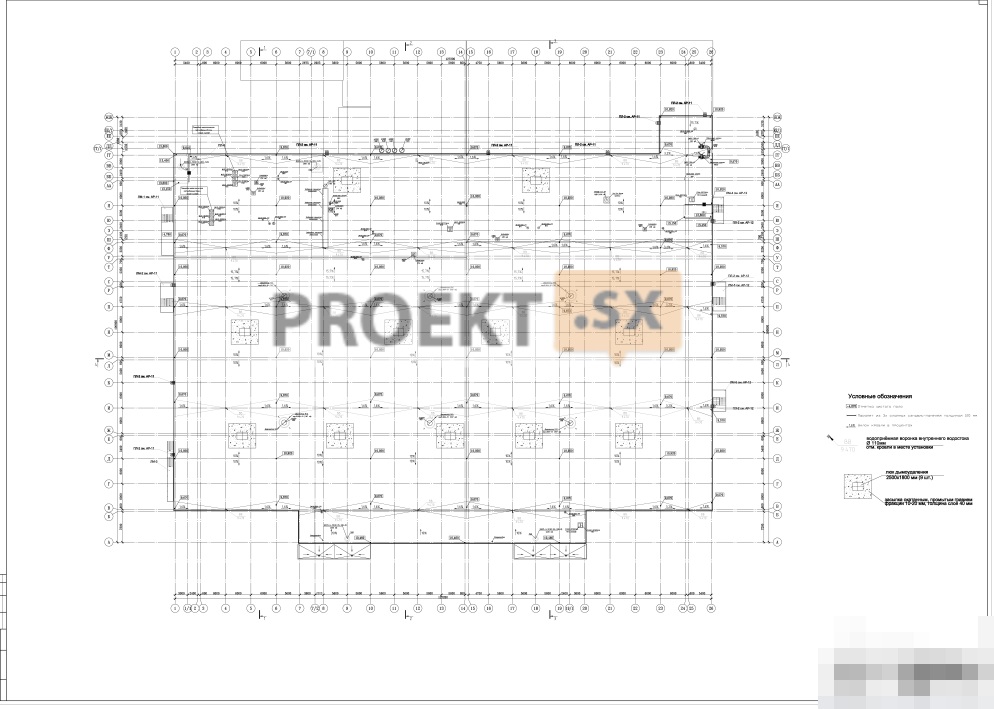Did not you find what you were looking for? Ask us! We have archives of 140 TB. We have all modern reuse projects and renovation projects for Soviet standard buildings. Write to us: info@proekt.sx
Trade complex project

Project documentation without estimates and the results of engineering surveys for the construction of a shopping complex
Technical and economic characteristics of the capital construction object
Land area, ha: 2,4974
shopping complex
Building area, sq.m.: 11
Total area, sq.m.: 13
Construction volume, m.cub.: 134 227,7
Floors, fl.: 2-3
Number of floors, fl.: 2-3
Boiler room
Building area, sq.m.: 86,25
Total area, sq.m.: 82,49
Construction volume, m.cub.: 279,45
Floors, fl.: 1
Architectural and space-planning solutions
A two-three-story, rectangular building without a basement was designed for the Lenta shopping complex. The dimensions of the main volume of the building in the axes are 127,2 x 84,0 m. On the east side, the main volume is adjoined by a two-story volume of the premises of the entrance group with dimensions in the axes of 7,2 x 67,6 m. A two-story volume of technological premises adjoins the northwestern corner of the building with dimensions in the axes of 12,0 x 9,0 m. The height of the building from the passage level to the top of the parapets is 16,36 m, the maximum height (two stairwells) is 18,40 m . On the western side, the building is adjoined by a loading platform with dimensions in the axes of 25,87 x 86,40 m, with a covered translucent structure ramp with dimensions of 9,4 x 24,4 m and a slope of 16%. The outer walls of the two-story entrance volume and the two-story public catering facility in the southeast corner of the building are stained-glass windows made of aluminum profiles with single-chamber double-glazed windows. The walls of the main volume of the building are made of sandwich panels with factory coloring in two colors. Coating - profiled steel sheet on steel trusses and beams. Roof - rolled, combined, with internal gutters. A large area of the first floor is intended to accommodate a temporary open parking lot for visitors' cars with entry and exit from the avenue (on the western side of the site). On the first floor of the entrance volume, from the side of the avenue, there are two vestibules for the entrance and exit of visitors, four travolators connecting the first and second floors, and two staircases. Above the entrances, two canopies are designed with dimensions in terms of 3,5 x 17,2 m, height to the ceiling - 5,7 m. On the second floor of the entrance block, there are premises intended for rent - tourist offices, a pharmacy kiosk, a dry cleaning reception point, a communication salon, boutiques, as well as shopping complex services - security, video surveillance, screening, delivery offices. In the southeast corner of the volume of the shopping complex, a two-story public catering enterprise with its own staircase and an external evacuation staircase was designed. On the first floor of the main volume, in the southwestern corner, there is a vestibule of a service entrance with premises for paramilitary guards, a fire pump station, and a water meter unit. Two stairwells of the L1 type and one more stairwell of the L1 type in the northwestern part of the volume were also designed there. On the second floor of the main volume on the western side, there are premises for: technical personnel of the complex, technological premises serving the food trade, including refrigerators and a bakery, a loading area with a distribution corridor, warehouses for goods, an electric car charging room, offices of administration and engineering personnel. A large area of the second floor is occupied by a double-height (height to the bottom load-bearing structures 8,0 m.) a trading floor with a zone for the sale of food products, a zone for trade in industrial goods with sections for clothing, cosmetics, multimedia. There are also rooms for bathrooms and an automatic storage room for hand luggage. On the third floor of the complex (in the south-western part), the following premises were designed: personnel wardrobes with showers and bathrooms, a staff canteen with technological premises, a dining room, administration and accounting offices, bathrooms, and ventilation chambers. Office premises are connected by a technological lift. Three evacuation stairs of type 3 are provided on the southern and northern facades. The designed building provides for measures to ensure the life of the MGN and the disabled. An attached boiler house of full factory readiness adjoins the western facade of the complex. The dimensions of the boiler room in the axes are 7,3 x 11,3 m, the height is 3,3 m. The walls and covering of the boiler room are sandwich panels. The filling of window openings - wooden window blocks with single glazing - serves as an easy-to-reset structure. Two heat-insulated chimneys made of stainless steel with a diameter of 350 mm and 400 mm, 18,5 m high from the floor of the boiler room, are attached to the structures of the shopping complex.
Structural and space-planning solutions
The building of the trade complex is designed according to the frame-braced structural scheme, rectangular in plan, with dimensions in the axes of 127,20x117,67m and a height of 16,36m from the planning level to the top of the parapet. An open parking lot is designed on the ground floor, above - the premises of the shopping complex. The building is divided by expansion joints into five blocks. The frame columns at the level of the open parking lot are made of monolithic reinforced concrete section 500x500 mm made of class B25 concrete. Grid of columns 6,0x6,0 m and 6,0x5,6 m. Reinforcement diaphragms at the level of the car park are monolithic reinforced concrete 300 mm thick made of class B25 concrete. The ceiling above the open car park is designed as a monolithic reinforced concrete slab 250 mm thick made of class B25 concrete along monolithic reinforced concrete beams with a section of 500x700(h) mm made of class B25 concrete. The frame columns above the floor level above the open car park are made of monolithic reinforced concrete section 450x450 mm made of class B25 concrete. Grid of columns 6,0x6,0 m and 6,0x5,6 m. The walls above the floor level above the open car park are monolithic reinforced concrete 200 mm thick made of class B25 concrete. The bearing structures of the coating are designed in the form of metal trusses with a span of 15,3 m, 20,0 m and 24,0 m from bent-welded pipes in accordance with GOST 30254-2003 with hinged support on columns. Along the extreme axes of the building, beams from rolled I-beams are provided according to STO ASCHM 20-93. Vertical and horizontal ties and struts on trusses are made of bent-welded pipes according to GOST 30254-2003. Coating runs are taken from channels with parallel chords in accordance with GOST 8240-97 Coating - from profiled steel sheet H57-750-08 according to GOST 24045-94. The stairs are designed from prefabricated reinforced concrete steps along bent metal stringers and monolithic reinforced concrete platforms made of class B25 concrete. The spatial rigidity and stability of the building of the shopping complex is ensured by the joint work of columns pinched in grillages, stiffening diaphragms at the level of an open parking lot, a hard disk of flooring and connections along roof trusses. The load-bearing structures were calculated using the finite element analysis system of the LIRA 9.6 software package, taking into account the joint operation of the “building-foundation-foundation” system. For a relative mark of 0,000, the mark of the finished floor of the trading floor is taken, corresponding to the absolute mark of 15,25 in the Baltic height system. The foundations of the building are designed as columnar foundations on a pile foundation of prefabricated reinforced concrete composite piles with a section of 350x350 mm with a total length of 16 m from concrete of class B25 for strength, grades W8 for water resistance and F100 for frost resistance. Grills are made of monolithic reinforced concrete with a thickness of 700 mm made of concrete of class B25 in terms of strength, grades W8 in terms of water resistance and F100 in terms of frost resistance. Pairing of piles and grillages is accepted as rigid. Due to the location of the soles of the grillages in the zone of seasonal freezing of soils, under the grillages it is planned to lay thermal insulation from Penoplex-45 with a thickness of 100 mm with a minimum overhang of 1200 mm. The calculation of pile foundations and settlement of the building of the shopping complex was carried out on a computer using the LIRA 9.6 software package, taking into account joint work with above-ground structures. In accordance with the "Technical report on engineering and geological surveys for the design of a shopping complex ...", the pile foundations will be based on: loams are light silty, soft-plastic, gray with lenses and nests of sandy loams and sands saturated with water, with gravel and pebbles of igneous rocks, gruss and crushed sandstone up to 5% (layer IGE-8) with the following design characteristics: ρ = 2,03 g / cm3, e=0,639, φ=21°, IL=0,59, c=0,017 MPa, E=10 MPa; loams are light silty, hard-plastic, gray with lenses and nests of sandy loams and sands saturated with water, with gravel and pebbles of igneous rocks, gruss and crushed sandstone up to 5-10% (layer EGE-9) with the following design characteristics: ρ=2,07 g/cm3, e=0,576, φ=23°, IL=0,38, c=0,033 MPa, E=13 MPa; loams are light silty, semi-solid, gray with lenses and nests of sandy loams and sands saturated with water, with gravel and pebbles of igneous rocks, gruss and crushed stone of sandstone up to 10% (IGE-10 layer) with the following design characteristics: ρ = 2,09 g / cm3, e=0,540, φ=25°, IL=0,15, c=0,034 MPa, E=15 MPa. The normative depth of seasonal freezing of bulk soils is 1,69 m, loams are 1,14 m. The design load on the pile based on the results of static sounding is assumed to be 80,0 tf and is subject to clarification based on the results of static testing of soils before mass driving of piles. The average expected settlement of temperature blocks is assumed to be within 2,0 6,0 cm. In order to protect the pile foundations of the shopping complex from the aggressive impact of groundwater, the project provides for the use of low-permeability W8 concrete for water resistance.









