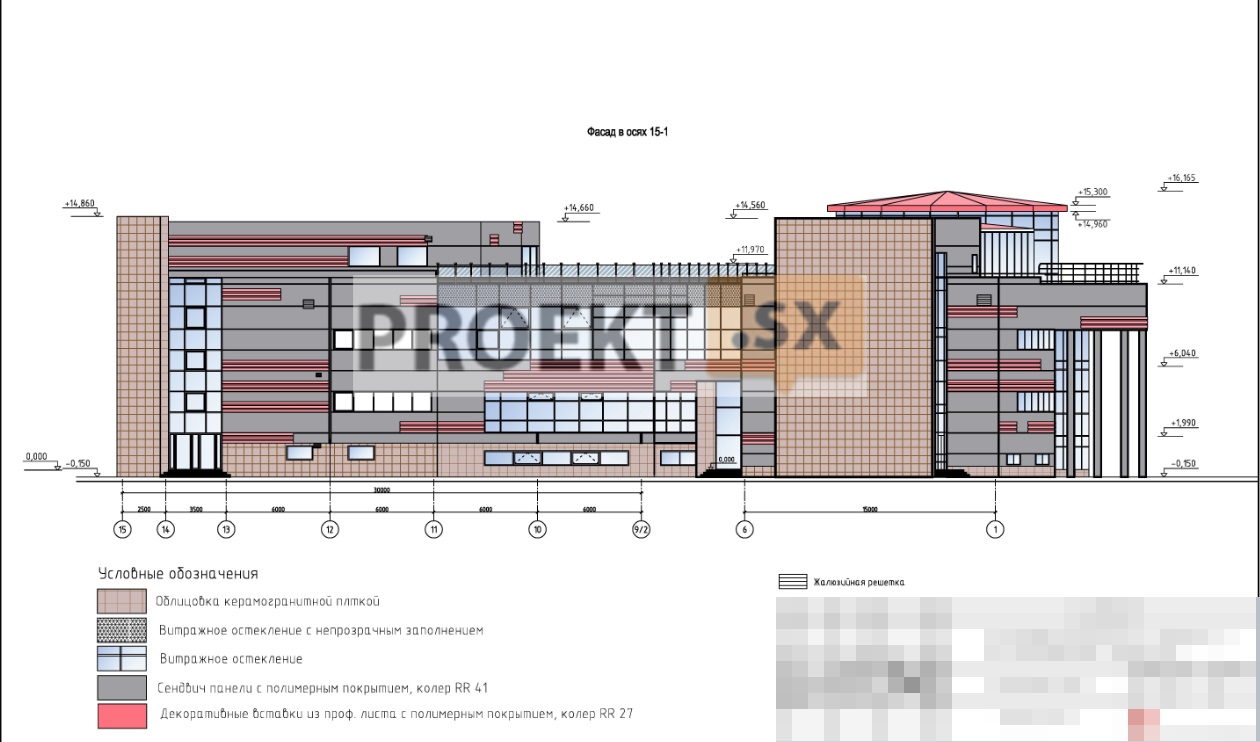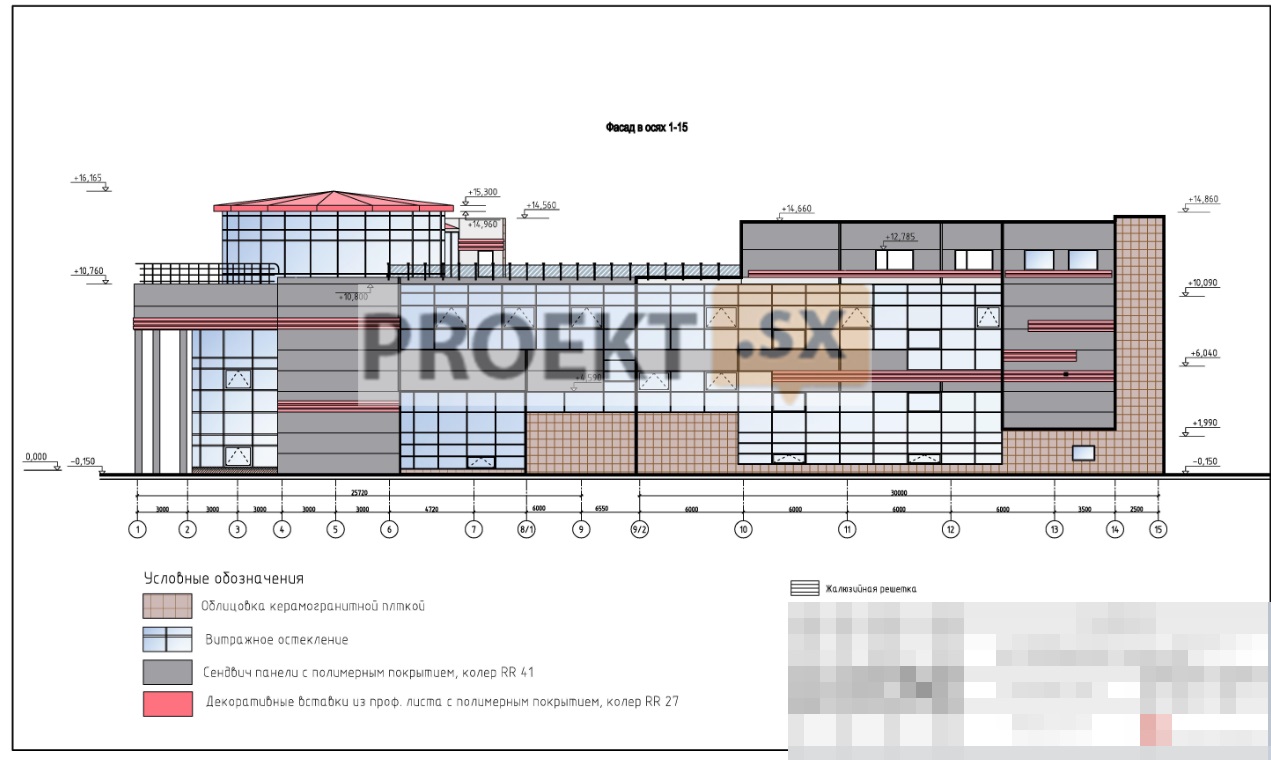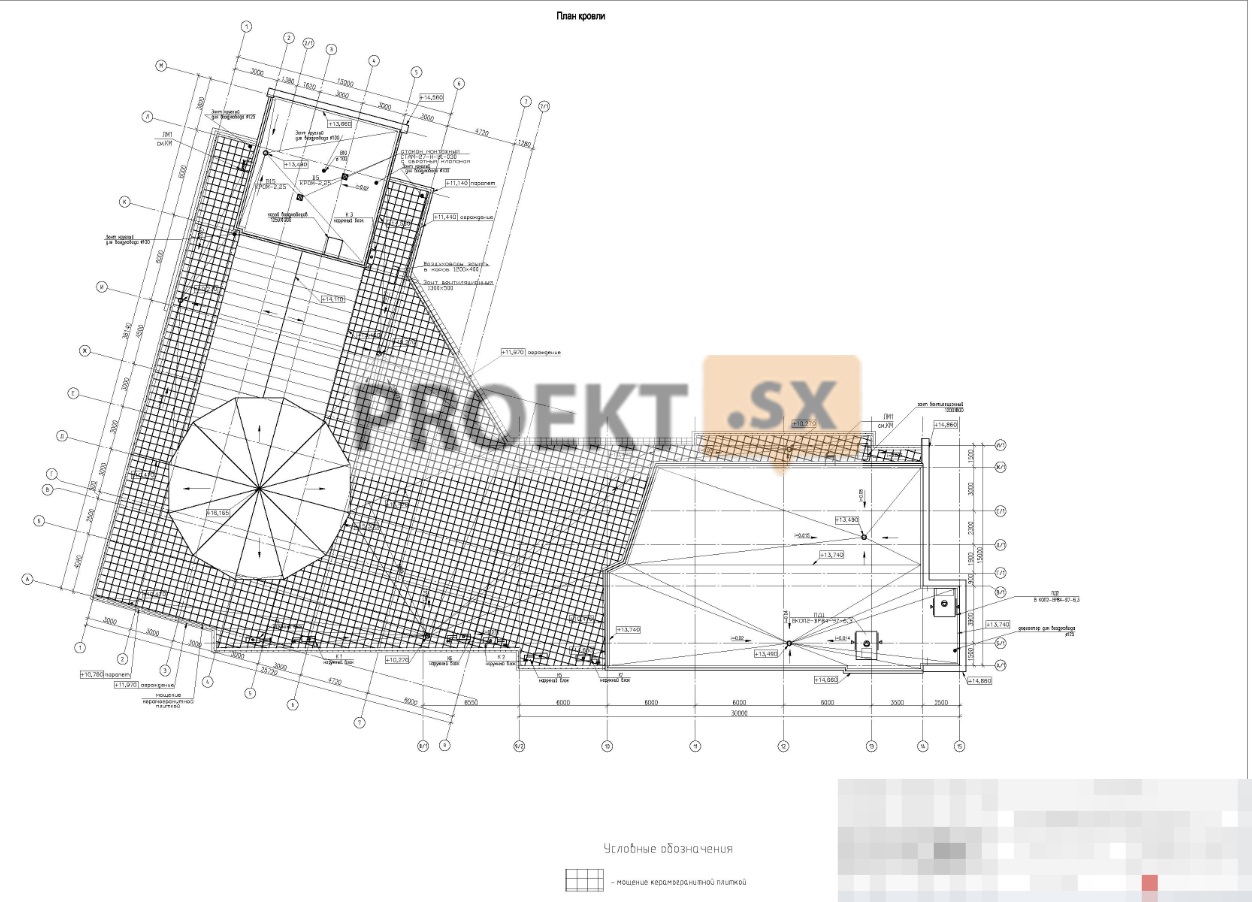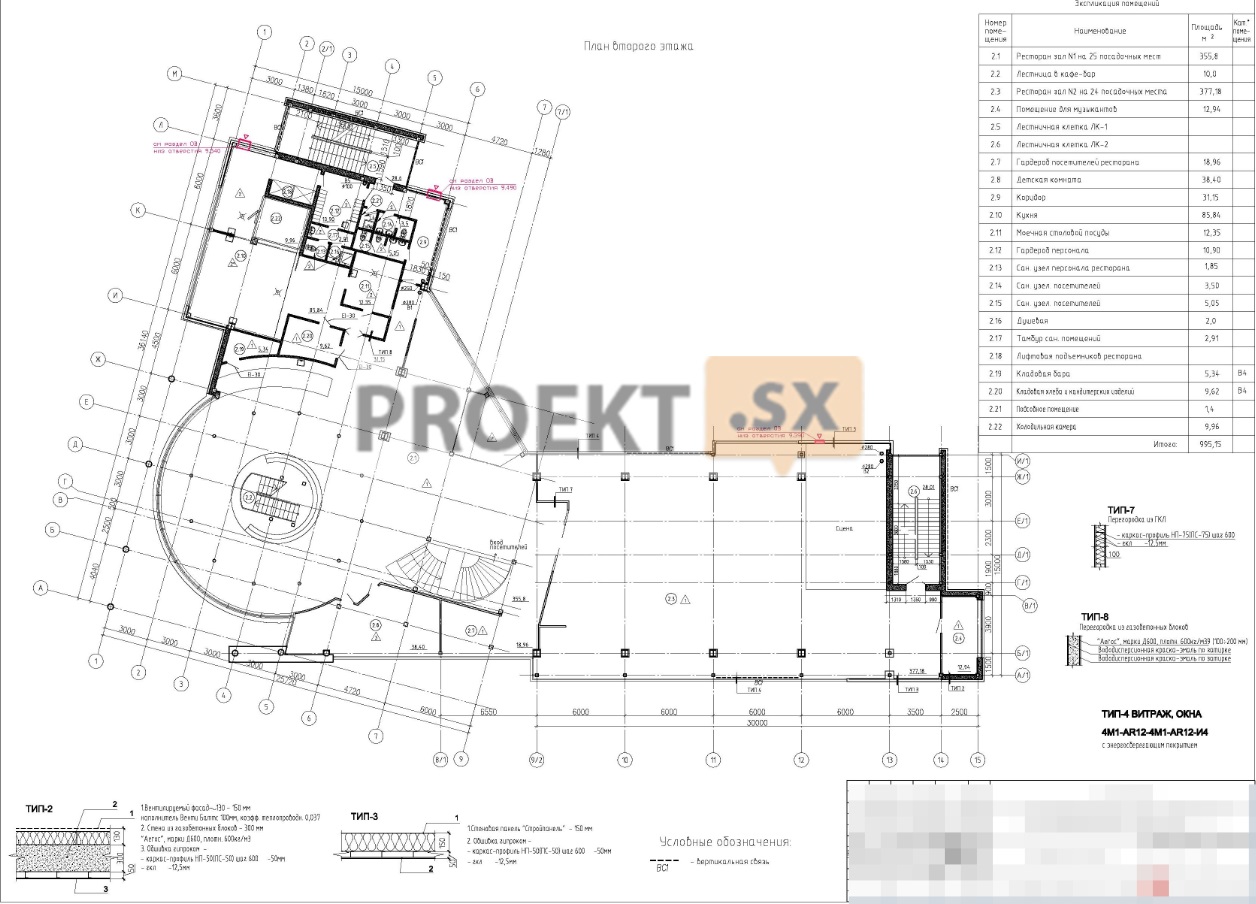Did not you find what you were looking for? Ask us! We have archives of 140 TB. We have all modern reuse projects and renovation projects for Soviet standard buildings. Write to us: info@proekt.sx
Exhibition complex project

Project documentation without estimates and the results of engineering surveys for the construction of an object of culture and art not related to the residence of the population (exhibition complex)
Technical and economic characteristics of the capital construction object
Land area, ha: 0,2987
Building area, m2: 1268,0
Total building area, m2: 3518,5
Construction volume of the building, m3: 17201,76
Floors, floor: 4
Architectural and space-planning solutions
The designed building of the exhibition complex is a detached 4-storey, frame-monolithic, without a basement and an attic. The building is L-shaped in plan with a rounded central part, with a basement and three above-ground floors. The third floor is designed in two separate blocks separated by a roof section. The building is designed with the following dimensions in the extreme axes: m.o. 1-9-25,72 m; m.o. 9/2-15-30,00 m; m.o.A-M-36,14 m. The building is frame. The frame of the building is steel. Columns made of steel profiles. For a relative mark of 0,000, an absolute mark of 3.70 of the Baltic coordinate system was taken. The highest vertical height of the building from the planning ground level to the highest roof level is 16,560 m. The functional purpose of the building is an exhibition complex, designed to accommodate 95 visitors and staff - 40 people. The building of the exhibition complex is intended for organizing exhibitions of musical instruments of the peoples of the world and holding presentations. On the ground floor of the complex (elev. -2,100) are designed: an exhibition hall, technical rooms and utility rooms for staff. On the ground floor are designed: at elev. + 0,040 - entrance areas to stairwells, food loading area with two cargo lifts, at el. +1,990 - exhibition hall, utility rooms, office rooms, canteen, technical rooms and service and amenity rooms for staff. On the second floor (e.g. +6,040) projected: a restaurant with two dining rooms, production and sanitary facilities. On the third floor (e.g. +10,900) designed: a cafe-bar with a winter garden, utility rooms, a block of administrative and office premises for the personnel of the exhibition complex, technical premises and at el. +10.970 - security room. Communication on the floors and evacuation from the building are designed through two stairwells with exits to the outside. A railing with a height of at least 900 mm is designed on the stairwells. The building is designed with an elevator for disabled access to the exhibition halls of the ground and first floors. External walls - sandwich panels "Stroypanel" with a polymer coating with decorative inserts and aerated concrete blocks 300 mm thick, grade D 600 with external insulation mineral wool slab 100 mm thick and brick. The ground floor is a monolithic reinforced concrete wall with waterproofing and insulation. The roof is flat, combined, the roof is rolled, and at el.
Structural and space-planning solutions
Responsibility level – II, normal. The building was designed in steel structures according to the frame frame-braced structural scheme. The material of the steel elements is C245 steel. Columns and beams are designed from rolled profiles. The connection of beams with columns is hinged, columns with foundations is rigid. The maximum grid of columns is 6,0 x 6,0 m. The trusses are designed from closed bent-welded square sections, the truss span is 12 m. , horizontal connections of floors and coverings - from rolled steel corners. Ceilings - from monolithic reinforced concrete class B6,0, thickness 160 mm on a fixed formwork made of profiled decking laid on steel beams from rolled profiles. The covering is made of profiled flooring laid on beams and trusses. The rigidity of the coating is ensured by the frequent fastening of the steel profiled decking to the steel purlins with self-tapping bolts, and the connection of the decking sheets to each other with combined rivets. Stairs - prefabricated reinforced concrete steps on steel stringers. The spatial rigidity and stability of the building is ensured by rigid pinching of the columns into the foundations, frame units of the frame in the transverse direction, in the longitudinal direction - by vertical ties, horizontal ties of the cover and hard disks of monolithic floors. The external load-bearing walls of the basement floor are multi-layer, made of monolithic reinforced concrete, effective insulation and a hinged facade system. The external non-bearing walls of the upper floors are multi-layered, made of aerated concrete blocks 300 mm thick (B 3,5, D600, F50), effective insulation and a hinged facade system. The connection of the layers of the outer walls and fastening to the supporting frame is carried out on flexible ties with an anti-corrosion coating. External enclosing structures - hinged sandwich panels 150 mm thick and stained-glass windows with an aluminum frame. Constructive solutions for fastening stained-glass windows and a ventilated facade system to the supporting structures of the building are developed in the working documentation in accordance with the current technical certificate of the Ministry of Regional Development of the Russian Federation. The load-bearing structures were calculated using the Lira 9.6 computer system. The relative mark of 0,000 is taken as the absolute mark of 3.70. The foundation of the building is designed as a box section made of monolithic reinforced concrete of class B25, W8, F150, the thickness of the base of the box is 400 mm, the walls are 300 mm. Under the columns in the walls, widenings with a section of 600x300 mm are provided. Under the sole of the grillages, preparation of concrete of class B 10 with a thickness of 70 - 100 mm is provided along a layer of gravel filling with a thickness of 300 mm and a sand cushion 600 mm thick with layer-by-layer compaction. The EGE-2 layer lies at the base - silty gray sands of medium density, water-saturated. The expected settlement of the foundations is 8,0 cm. The design documentation provides for the use of low-permeability concrete, waterproofing of structures in contact with the ground, and external insulation of buried walls. The project documentation provides for the installation of a noise barrier 4,2 m high, 3,0 m long. The bearing elements are designed in steel structures. The foundations for the screen pillars are designed on a natural basis, from prefabricated concrete blocks, united by a monolithic belt of concrete class B20, W6, F150. A 100 mm thick concrete preparation is provided under the foundation.









