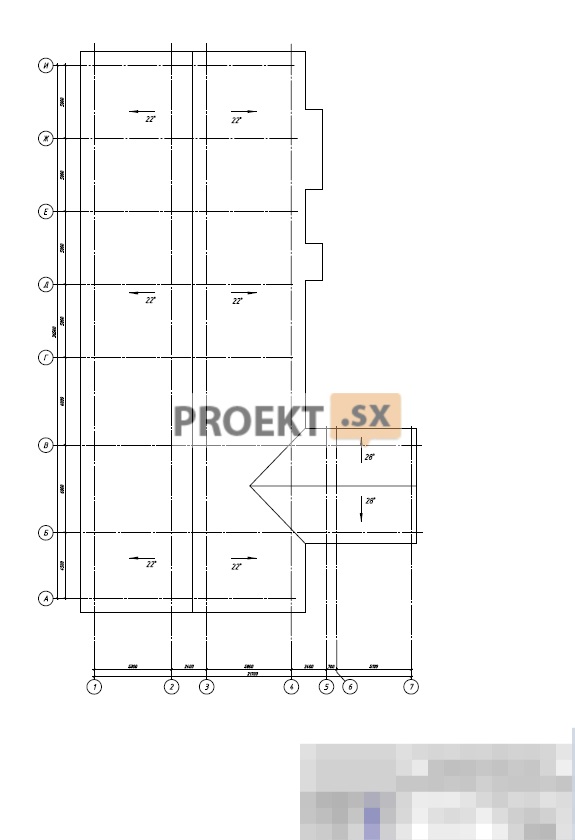Did not you find what you were looking for? Ask us! We have archives of 140 TB. We have all modern reuse projects and renovation projects for Soviet standard buildings. Write to us: info@proekt.sx
Ambulatory for 50 beds

Technical and economic indicators:
The area of the land plot in accordance with the town-planning plan, m2: 2747,00
Building area, m2: 658.62
Area of hard coatings (including a platform for the installation of waste bins 21.5 m2), m2: 1068
Landscaping area, m2: 1041.88
Architectural solutions.
The project of outpatient clinics was developed taking into account the existing building, environmental and sanitary-hygienic requirements, fire safety and other standards that ensure safe operation for life and health, subject to the measures provided for by the project documentation. It is a rectangular building. The dimensions of the building in the axes are 36.5 m x 21.7 m. The foundations are free-standing, columnar, on a natural foundation. The walls of the outpatient clinics are sandwich panels based on basalt thermal insulation 8 = 160 mm mm "PANELSTROY" (TU 5284-003-113272400067-2015, GOST R No. ROSS K.I.AG66.N00786) with fastening to the metal frame of the building. Monolithic floor at elevation -0,120 - from monolithic reinforced concrete, 150 mm thick, concrete grade B15, longitudinal and transverse working reinforcement of class A400 GOST 5781-82 * - 25G2S GOST 5781-82 * Under the floor slab, perform concrete preparation 100 mm thick from concrete B7.5. At the base of the monolithic floor - backfill soils (local thawed soil in layers of 0,2 m with a compaction coefficient K = 0,92) and a cushion of sand and gravel mixture 400 mm thick, in layers of 200 mm with a compaction coefficient K = 0,95. +3,550 - from monolithic reinforced concrete, 120 mm thick, along metal girders Coating insulation at elevation +3,550 - TECHNOROOF N 8=250mm (TU 5762-01074182181-2012) The structure of the premises of the outpatient clinic includes: a vestibule, a pharmacy, a vestibule / waiting room, corridors, a cloakroom, a bathroom. visitor center (including MGN), biological material sampling room, laboratory, waste storage room, washing room, urine sampling room, emergency room, cleaning equipment room, registry office, vaccination room, dressing room, manipulation room, sterilization room, doctor's office therapist, material, treatment room, medical prevention room, pediatrician's office, surgeon / gynecologist's office, gynecological examination room, ward 1, ward 2, staff room, storage room for honey. waste, storage room for dirty linen, technical rooms (electrical room, water metering unit, heating point). The premises of the residential block include: vestibule, hall \ corridor, kitchen, living room, bathroom, bedroom. The attic is cold, the insulation of the coating is at el. +3,550 - TECHNOROOF N 8=250mm (TU 5762-010-74182181-2012). The entrance to the attic is through a hatch in the ceiling located in the axes 2-3\E-Zh in the vestibule. For ventilation of the attic space, windows are provided in the outer wall, at elevation +4,970 along axis A between axes 1-4, in the wall along axis I between axes 4-1 and in the wall at elevation +4,150 along axis 5 between axes B-C . Building without basement. On the territory of the outpatient clinic, a toilet for 2 places with a cesspool is also provided. The toilet is a rectangular structure with dimensions in the axes of 2.48 m x 2.5 m. The foundation of the toilet is tape, concrete. The walls of the toilet are brick. The roof of the toilet is wooden.





