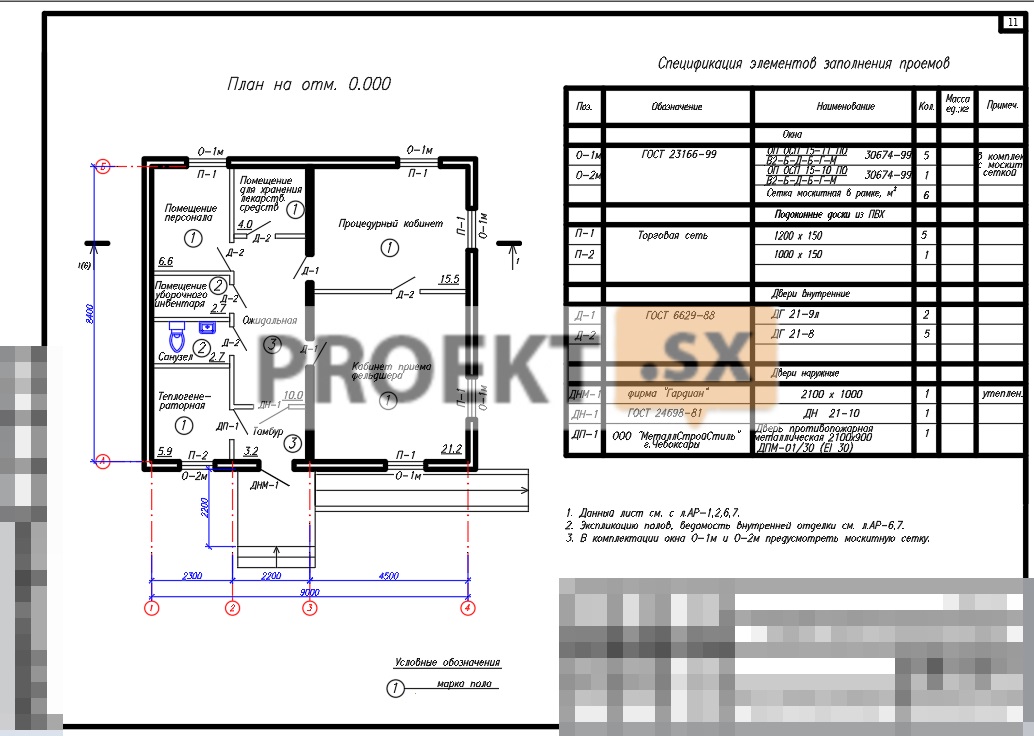Did not you find what you were looking for? Ask us! We have archives of 140 TB. We have all modern reuse projects and renovation projects for Soviet standard buildings. Write to us: info@proekt.sx
Modular FAP project

Technical and economic indicators
Space-planning indicators
Floors, fl.: 1
Building area, m2: 83,3
Total building area, m2: 71,8
Construction volume, m3: 428,4
Economic indicators
Duration of construction, months: 5
Architectural solutions.
A modular feldsher-obstetric station for construction in rural settlements is a detached 1-storey volume with a gable roof. The FAP building is intended for medical care of the population up to 800 people. The building has a medical assistant's office, a treatment room, a medicine storage room, a staff room, a sanitary unit for employees and visitors, a cleaning equipment room, a waiting room, a heat generator room and a vestibule. The interior decoration of the premises is planned to be carried out taking into account the provision of comfortable and safe operation:
a) Paramedic's office, treatment room, staff room: walls - water-based painting, partially ceramic tiles; ceiling - water-based painting; the floor is linoleum.
b) Premises for storing medicines, waiting room, vestibule, heat generating room: walls - water-based painting; ceiling - water-based painting; the floor is linoleum.
c) Sanitary unit, cleaning equipment room: walls - ceramic tiles; ceiling - water-based painting; floor - ceramic tiles.
The exterior walls are finished with golden yellow metal siding. Plinth, architraves, corner elements of the walls - purple-red metal siding. Cover the roof with corrugated board of purple-red color. PVC windows in white. The outer metal door is painted with purple-red polymer powder paint. The ramp and the entrance staircase are finished with porcelain stoneware. The project provides for natural lighting of the paramedic's reception room, treatment room, staff room, heat generator room through window openings in the outer wall. Type of windows - PVC profiles.
Structural solutions.
The project of the building of the feldsher-obstetric station with factory-made parts of the type 3-35-3Sh is intended for construction in areas with an estimated outdoor temperature of -40 ..... +40 C. The design of the foundations is strip, concrete, on bored piles. The plinth is monolithic, 250 mm thick. Waterproofing from 2 layers - hydroisol. On the outside of the basement there is a concrete blind area 750 mm wide. Basement - ventilated underground. The floors are made on logs, which are based on beams with a section of 2 (50x150h). A rough floor is laid along the logs from coniferous boards b = 32mm. External walls - from insulated shields (panels). In the corners of the building, mandatory insulation with ecowool is carried out. The walls from the outside are sheathed with metal siding. Internal walls, partitions with a thickness of at least 100mm with sound insulation. Attic floor - a layer of insulation of at least 200 mm. The attic space is ventilated. Roof - layered rafters along the run with a section of 100x150. Lathing from a galvanized guide profile. Roofing - metal corrugated board b = 0,5 mm. The project proposes two options for the construction of foundations: the first - on bored piles with a diameter of 150mm; the second - on bored piles with a diameter of 300 mm.





