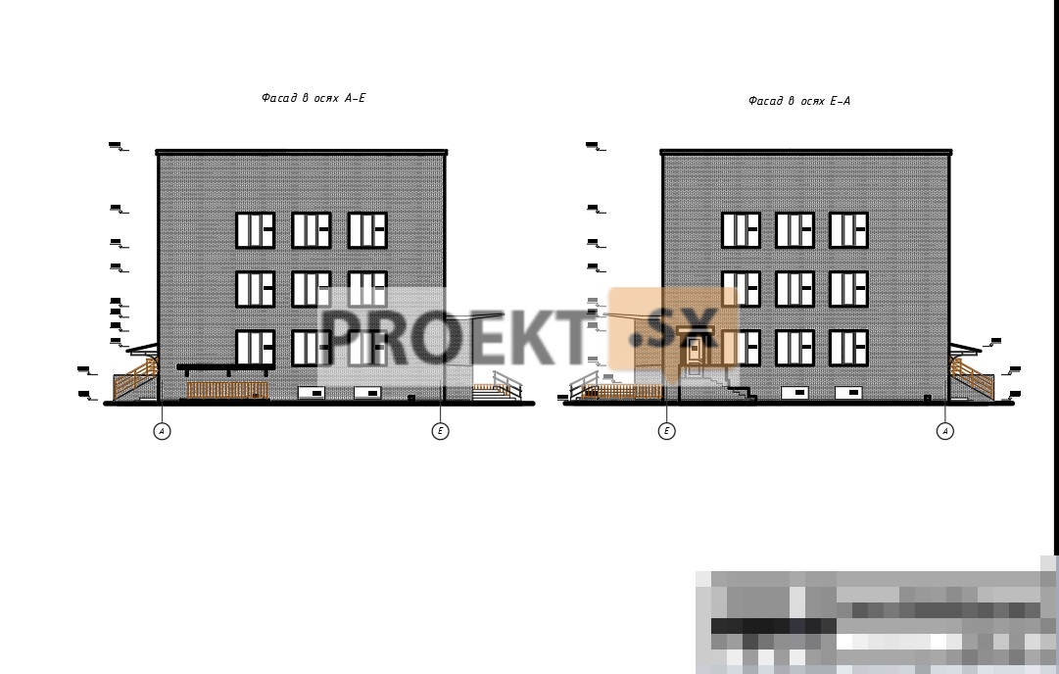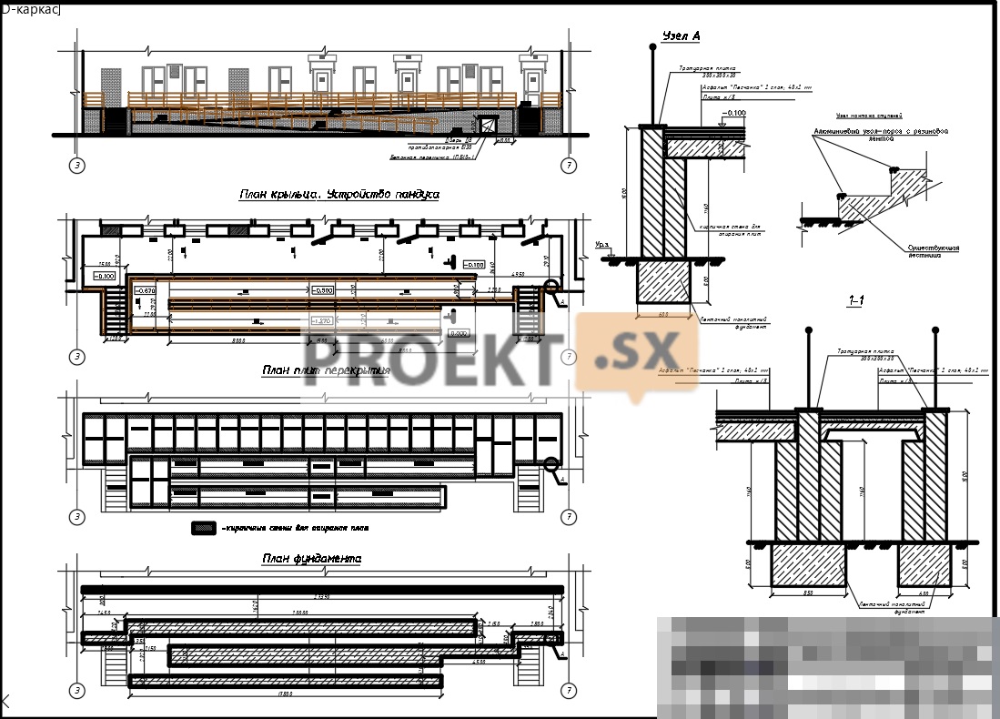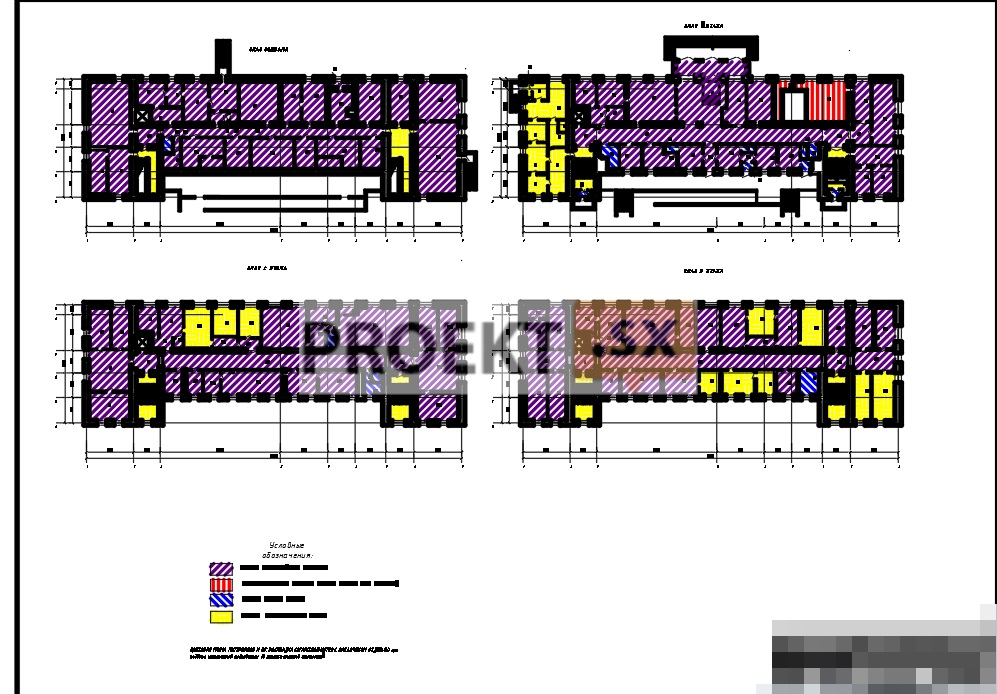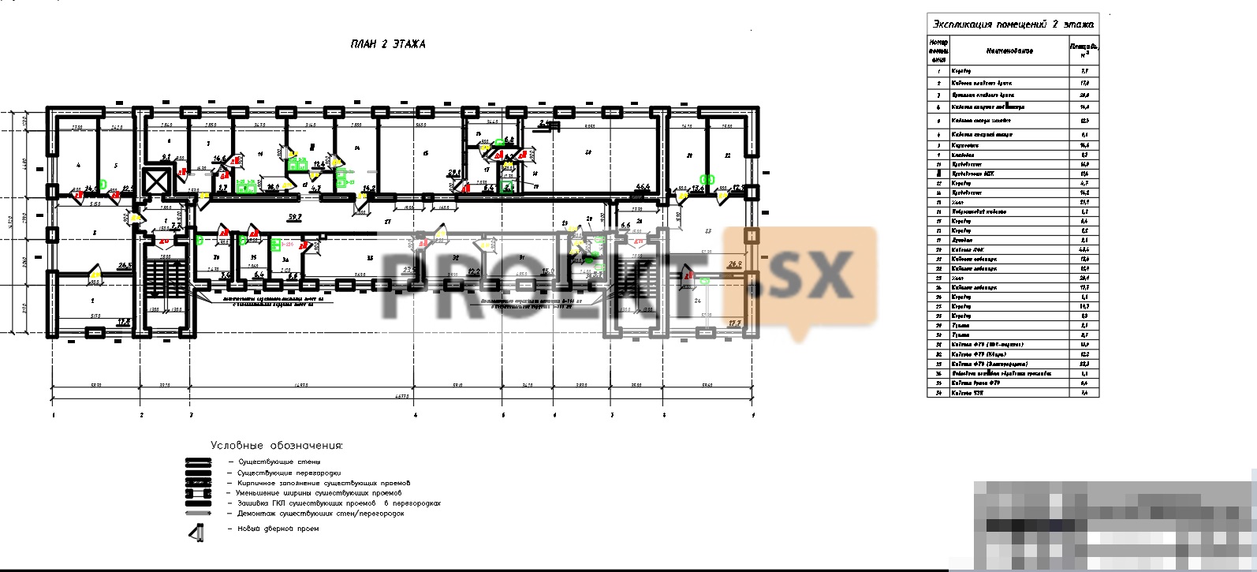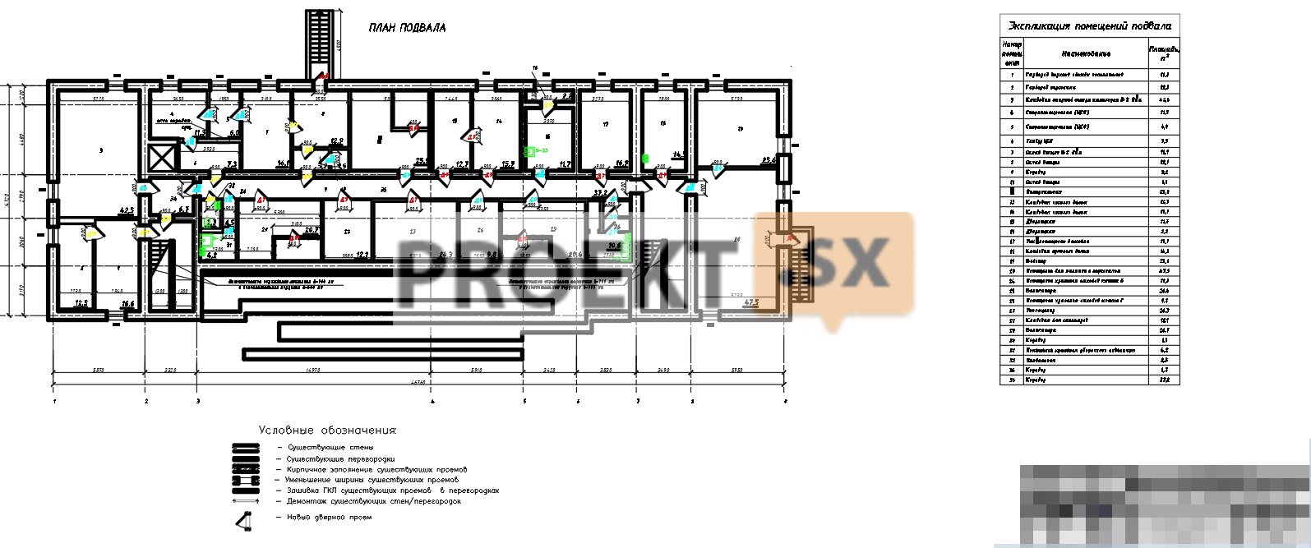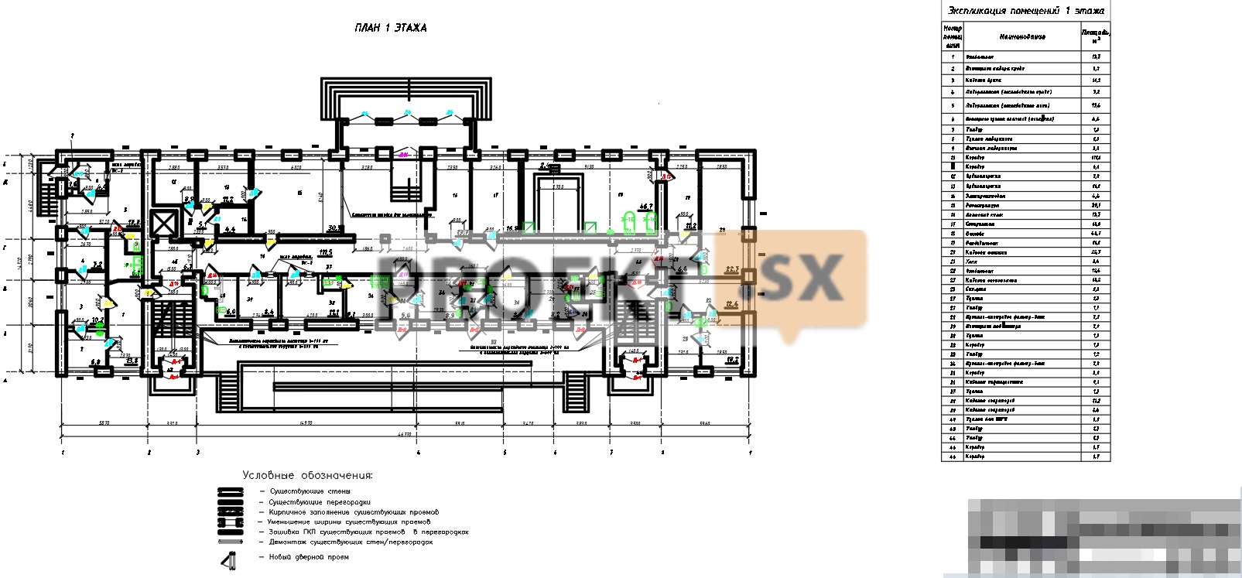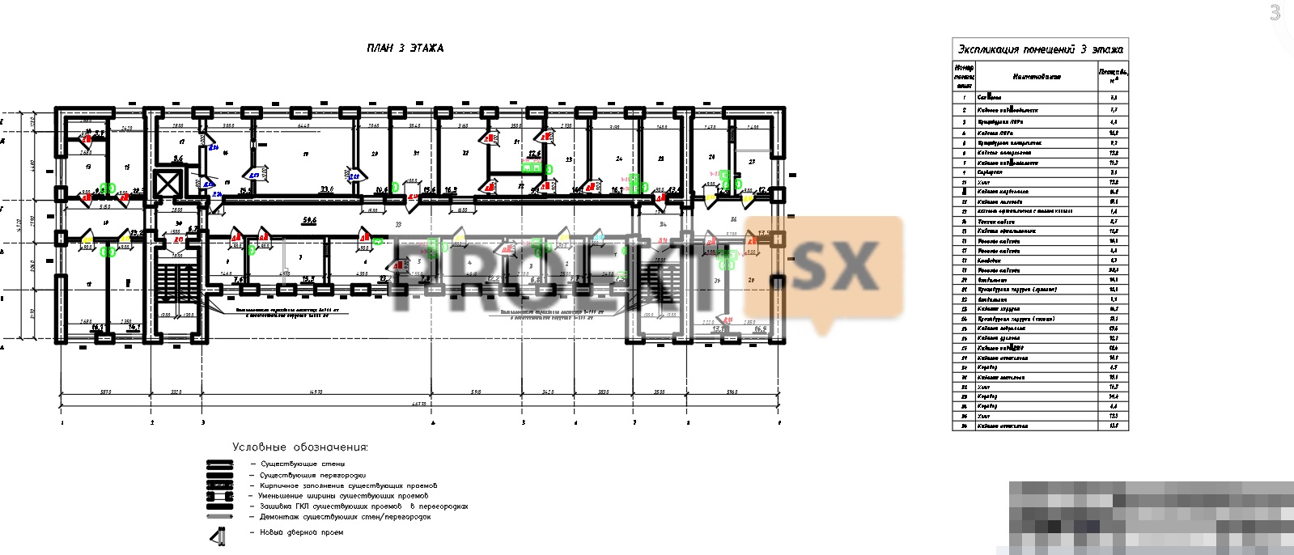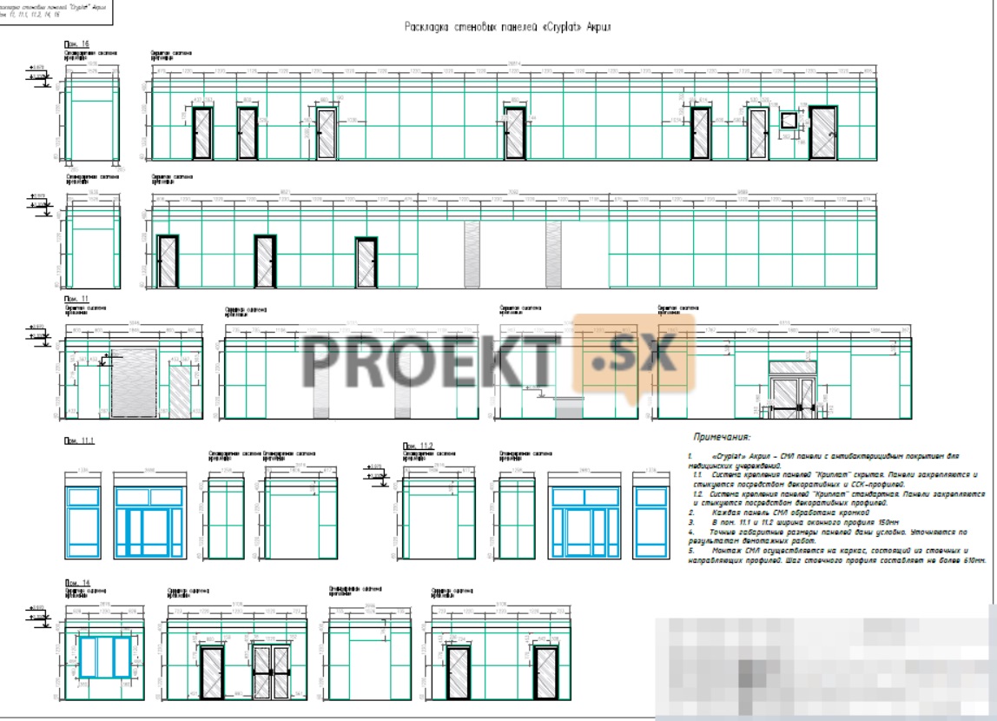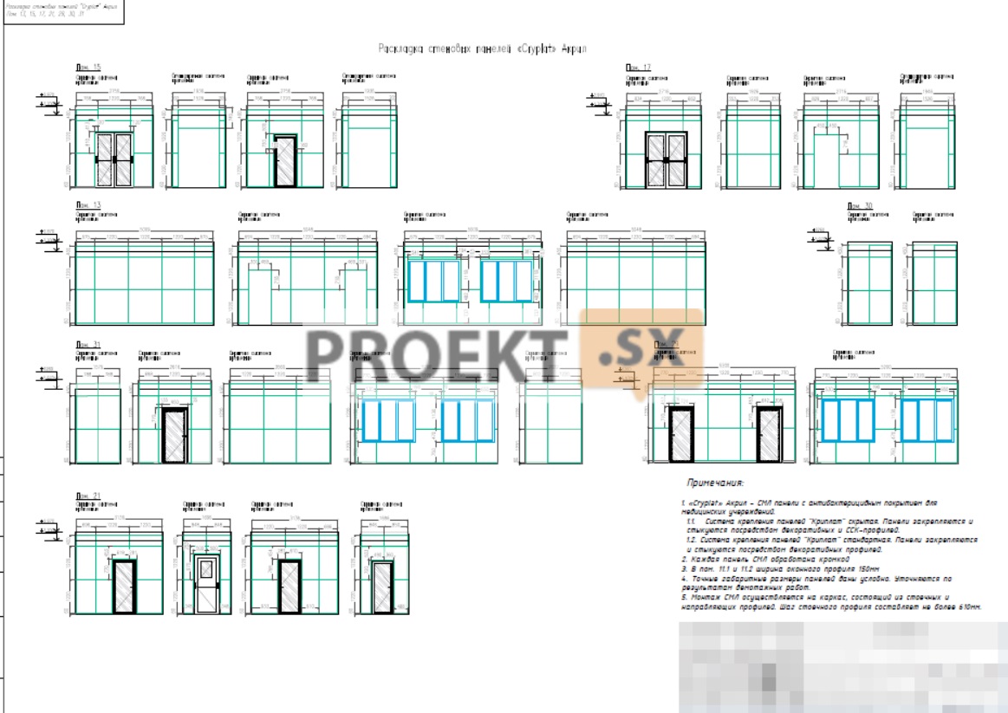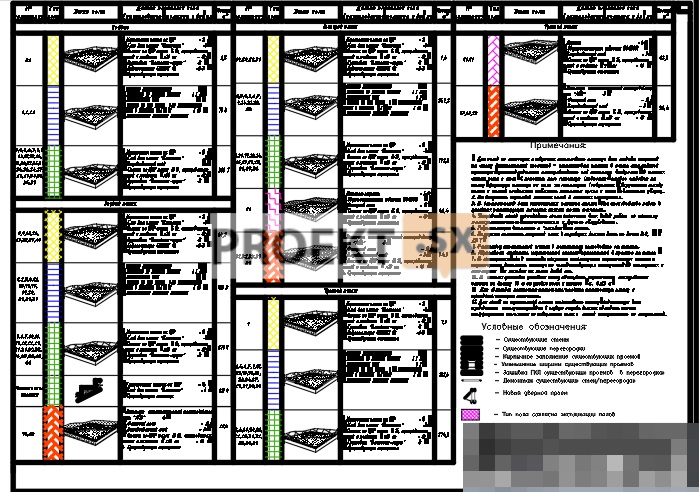Did not you find what you were looking for? Ask us! We have archives of 140 TB. We have all modern reuse projects and renovation projects for Soviet standard buildings. Write to us: info@proekt.sx
Polyclinic project VII-42L
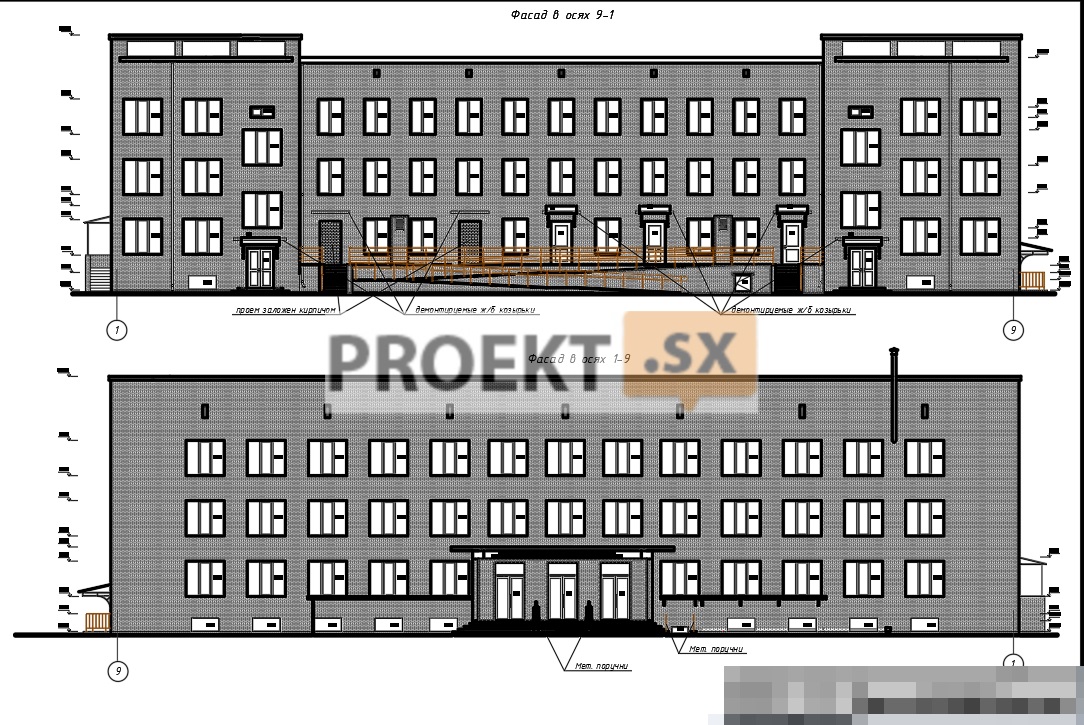
Technical and economic characteristics of the capital construction object
Total area, m2: 1844,4
Including basement, m2: 460
1-3 floors, m2: 1384,4
Construction volume, m3: 9792
Technological solutions. General information.
The project provides for a comprehensive overhaul of the polyclinic building, standard project VII-42L. According to SNiP 35-01-2001 "Accessibility of buildings and structures for people with limited mobility", the number of people with disabilities is 5% of the estimated number of visitors. This medical facility is designed to provide medical and advisory assistance to children in the area. Children's polyclinic for 320 visits per shift works in 2 shifts. According to the staff list, 126 people work in the clinic. The children's polyclinic includes the following structural divisions: a vestibule group of premises, a group of premises for raising a healthy child, a medical and diagnostic department, service and amenity premises, and administrative and utility premises. The lobby groups of the premises of the polyclinic are located on the ground floor and are represented by a lobby, an information desk, a registry with a storage area for medical records, a room for issuing sick leave (insurance desk), and a pharmacy stall. A wardrobe for visitors' outerwear is located in the basement. Medical and diagnostic rooms of the polyclinic occupy the first, second and third floors. On the 1st floor, on the right side of the building, there are departments for infants and a therapeutic pool. In the central part there are two receiving and viewing filter boxes, an infectious disease specialist's office. On the left side there is a blood sampling room and a clinical diagnostic laboratory for clinical trials. The room for receiving analyzes (urine, feces) in the laboratory is carried out through a separate entrance. On the 2nd floor there is a rehabilitation treatment department, an exercise therapy room, an ultrasound scan, vaccination rooms and treatment rooms, a teenage room, three pediatrician's rooms and the administration of the polyclinic. On the 3rd floor there is an existing X-ray diagnostic room, an ENT room with a treatment room, an allergist's room with a treatment room, rooms for: cardiologist, speech therapist, ophthalmologist, neurologist, psychologist, gynecologist, head of the department. Also on the 3rd floor there is a surgical department, consisting of a surgeon's office, dressing and procedural, waiting room. The department is allocated in a separate block and is not a walk-through.


