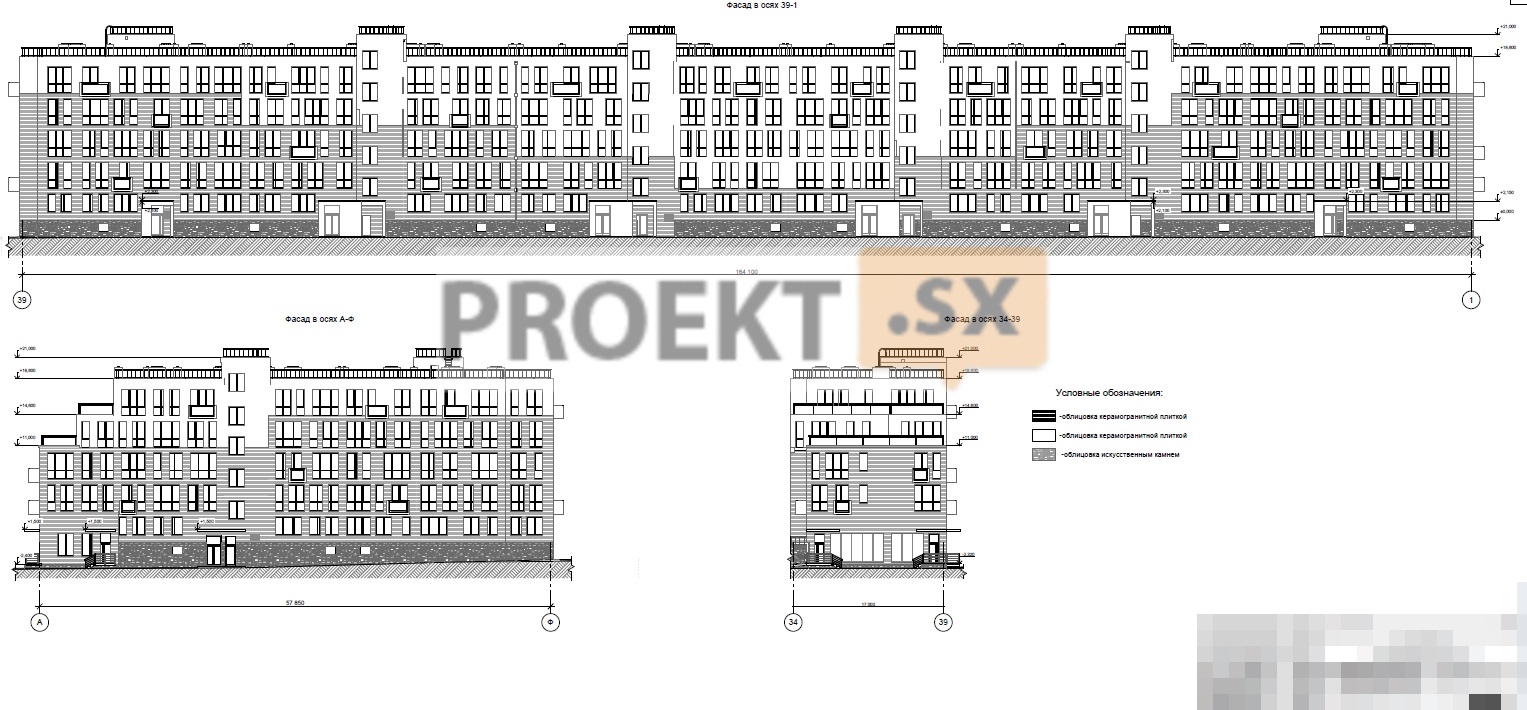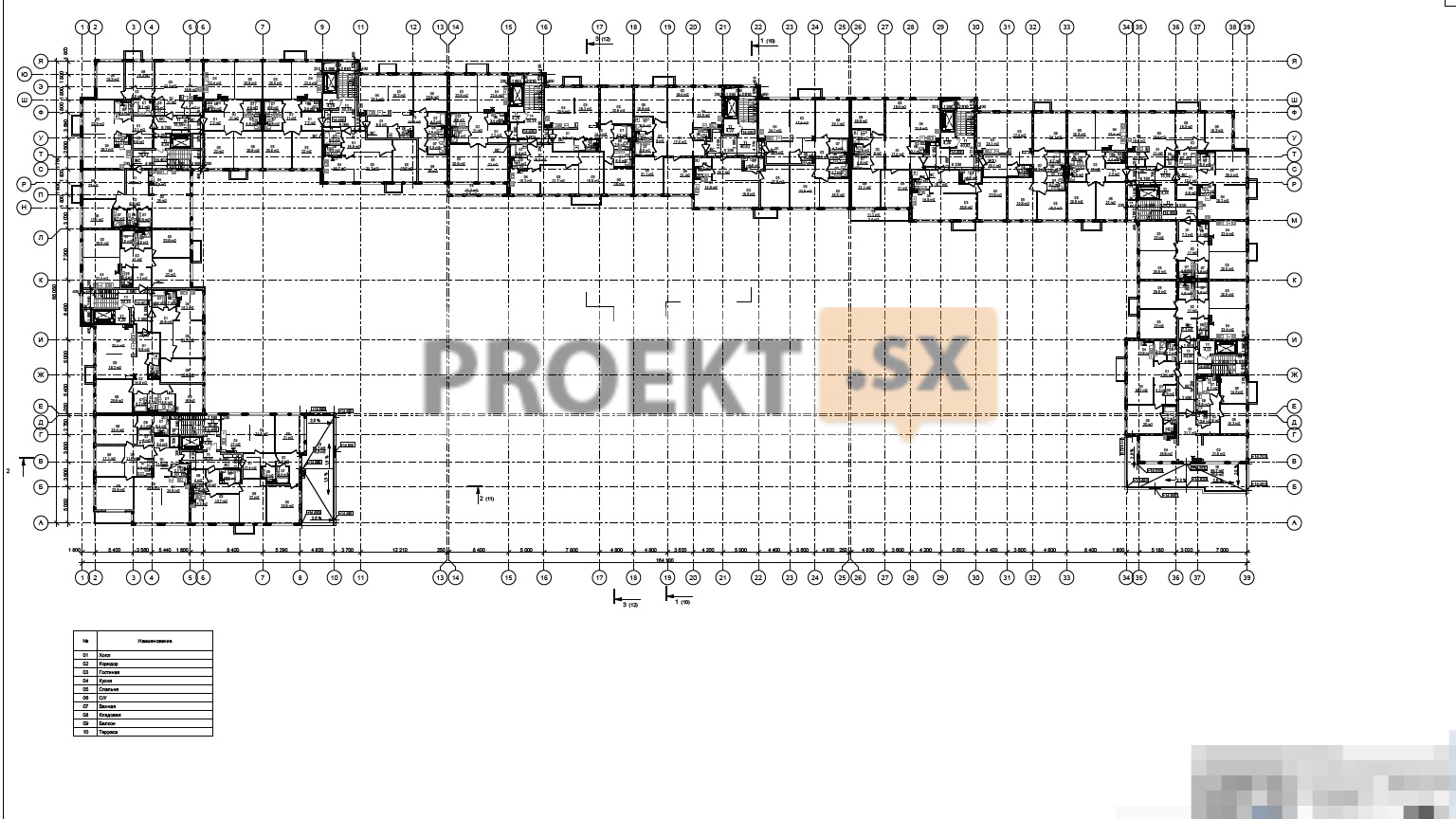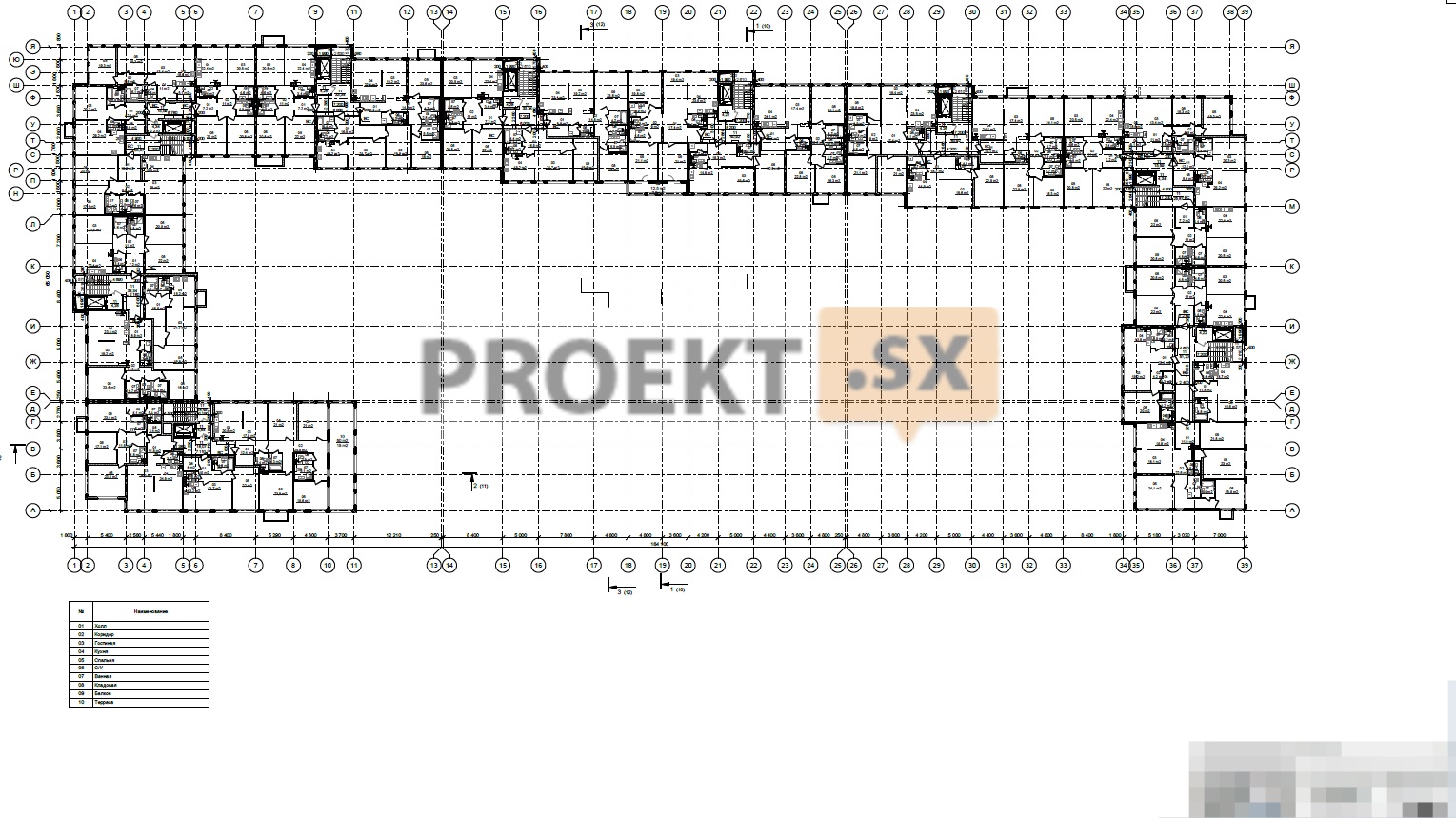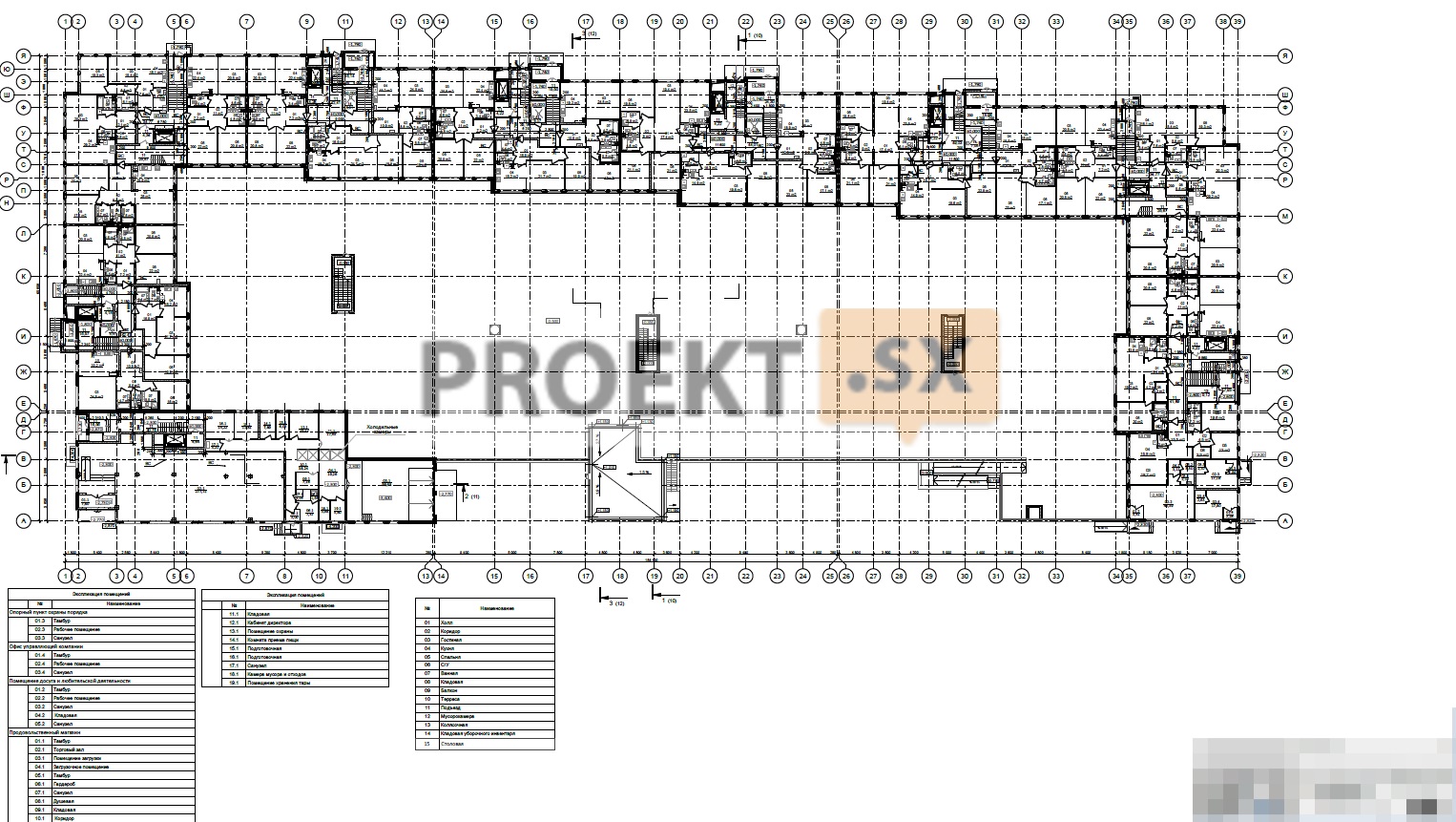Did not you find what you were looking for? Ask us! We have archives of 140 TB. We have all modern reuse projects and renovation projects for Soviet standard buildings. Write to us: info@proekt.sx
Apartment building project

Technical and economic characteristics of the capital construction object
Land area, ha: 1,5080
Building area, including: m2: 7874,0
Parking area, m2: 3312,3
Building volume, including, m3: 113807,5
Construction volume of the parking lot, m3: 16715,8
Total area of the building, including, m2: 18865,0
Total built-in area, m2: 607,3
Total parking area, m2: 2465,1
Total area of apartments, m2: 15300,0
Number of sections, pcs.: 9
Number of parking spaces, pcs.: 114
Number of apartments, including, units: 145
1-room, pcs.: 10
2-room, pcs.: 43
3-room, pcs.: 65
4-room, pcs.: 24
5-room, pcs.: 3
Floors, fl.: 5
Number of floors, fl.: 6
Architectural and space-planning solutions
The designed multi-apartment residential building with built-in premises and an attached above-ground closed-type parking lot - detached, U-shaped in plan, nine sections, with maximum dimensions in the extreme axes of 164,10 x 65,05 m. The residential part of the building is designed as a five-story building with a basement floor. Attached above-ground closed parking - one-storey. For the relative mark of 0,000, the level of the finished floor of the first floor, corresponding to the absolute mark of 7.10, is taken. The height of the building from the planning mark of the ground to the top of the parapet along the facade in axes 1-39, facing the street - 21,48 m, along the facade in axes 39-1, overlooking the intra-quarter territory - 20,40 m. In the basement floor under the residential part at elevation -3,800, rooms are provided for the placement of engineering equipment. The premises of the basement floor are provided with isolated exits to the street through isolated flights of stairs. Floor height - 3,470 m from floor to ceiling. In the attached part at elevation -4,400, an overground unheated closed-type parking lot for 114 cars is designed. A double-track ramp has been designed to enter the car park. Entrances and exits from the car park are designed along isolated stairwells to the roof of the car park. On the first floor of the building, entrance groups of premises to the residential part of the building, apartments, built-in premises are designed: a grocery store, a strong point for law enforcement, a leisure room, an office. The built-in rooms are provided with isolated entrances. In axes 2-11, A-D above the built-in store, a technical space with a height of 1,60 m from floor to ceiling was designed for laying engineering communications. Apartments are designed from the second to the fifth floors. The height of the above-ground floors is 3,60 m from floor to floor. For vertical communication between floors and evacuation, each section is provided with a stairwell L1, which has access to the street, a passenger elevator descending to the level of the above-ground parking lot. The cover is flat, combined, with an internal organized drain. Roof - from rolled materials. Access to the roof is provided from the volumes of staircases through superstructures. Filling window openings - wood-aluminum window blocks filled with double-glazed windows and supply ventilation valves. All apartments, starting from the third floor, are provided with balconies. Facade finishing: basement - artificial concrete stone; elevated floors - construction of a hinged facade made of porcelain stoneware slabs on a metal frame with filling with facade mineral wool slabs. Partitions in the above-ground floors - from tongue-and-groove silicate blocks with the addition of sand; brick, plastered on both sides - in the basement and parking spaces. The interior decoration of the premises is provided from materials that have hygienic and fire certificates: in common areas: floors - ceramic tiles, walls and ceilings - PVA painting; in the built-in and technical rooms of the basement floor - in accordance with the functional purpose of the premises; apartments - preparation for fine finishing. The project documentation provides for measures to ensure the conditions for the life of people with limited mobility: elevators are designed to provide access to the ground floor level, elevators, an external ramp to the car park's roof.
Structural and space-planning solutions
The level of responsibility of the structure is II (normal). The residential building is divided by expansion joints into 3 blocks. The above-ground car park is separated from the residential building by an expansion joint. The constructive system of the residential building is cross-walled, parking lots are columnar. The basement of the residential building is designed according to the wall cross structural scheme, the outer walls are monolithic reinforced concrete with a thickness of 200 mm, the internal walls are monolithic reinforced concrete with a thickness of 160 mm, the monolithic columns of the parking lot are 300x1000 mm. The pitch of the bearing walls is from 3,6 m to 8,4 m, the parking columns are 7,8 x 8,4 m. The outer walls of the basement are insulated with foam plastic to the full height along the perimeter of the building. Basement construction material - concrete B25, W6, F150. The ceiling above the basement of the residential part of the building is designed as monolithic reinforced concrete with a thickness of 200 mm, concrete class B25, W6, F150. The parking lot surface is a monolithic reinforced concrete beamless slab 350 mm thick made of B30, W6, F100 class concrete. The internal load-bearing walls of standard floors are designed as monolithic reinforced concrete, 160 mm thick, class B25 concrete. The external enclosing walls are designed as load-bearing, monolithic reinforced concrete 200 mm thick, class B25 concrete, followed by insulation with ROCKWOOL mineral wool boards 130 mm thick and finished with a hinged facade system. Ceilings of typical floors and covering - monolithic reinforced concrete slabs 200 mm thick, class B25 concrete. The spatial rigidity and stability of the frame is ensured by the joint work of cross monolithic walls and monolithic disks of floors and roofs. The stairs are designed from prefabricated reinforced concrete marches produced by CJSC Metrobeton along monolithic landings. Elevator shafts - monolithic reinforced concrete of class B25 concrete, shaft walls 160 mm thick. The required fire resistance of reinforced concrete load-bearing structures is confirmed by calculations. The spatial calculation of the building frame was performed in the LIRA 9.6 software package, taking into account the joint work of the building with the base. The maximum horizontal movement of the top of the building is 13,5 mm, which does not exceed the maximum allowable values. The foundation was adopted on a natural basis in the form of a monolithic reinforced concrete slab 600 mm thick made of concrete of class B25, W6, F100. The foundations are arranged according to concrete preparation with a thickness of 100 mm from concrete of class B 12.5. Design solutions provide for coating waterproofing of foundation surfaces in contact with the ground. The maximum expected draft of residential sections is 70 mm, parking lots - 30 mm, which does not exceed the maximum allowable values. The average pressure on the base soil is 1,2 kg/cm2, the calculated resistance of the base soil under the base of the foundation is 1,67 kg/cm. In accordance with the report on engineering and geological surveys, the base of the foundation is the EGE-5 soil (gray sandy loam with gravel, pebbles, boulders, with sand pockets, plastic), which has the following characteristics: pp = 2,23 t/m; e=0,350; E=90 kg/cm. ABOUTthe relative mark of 0,000 corresponds to the absolute mark of 7.10.










