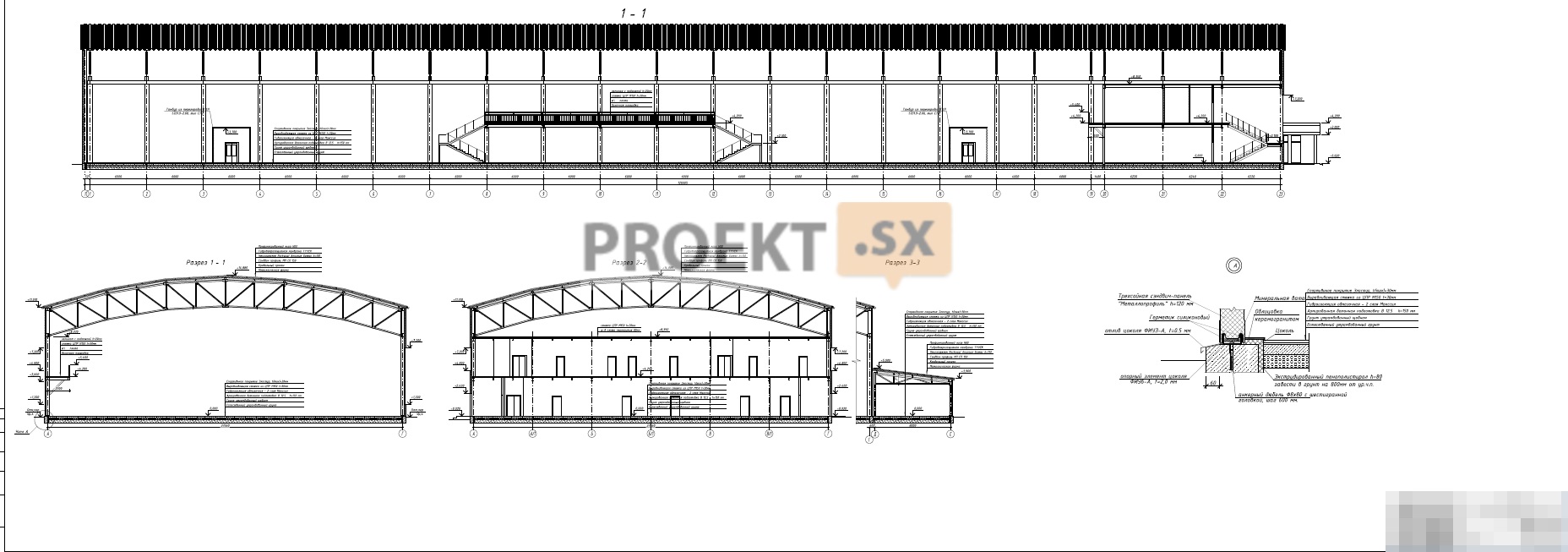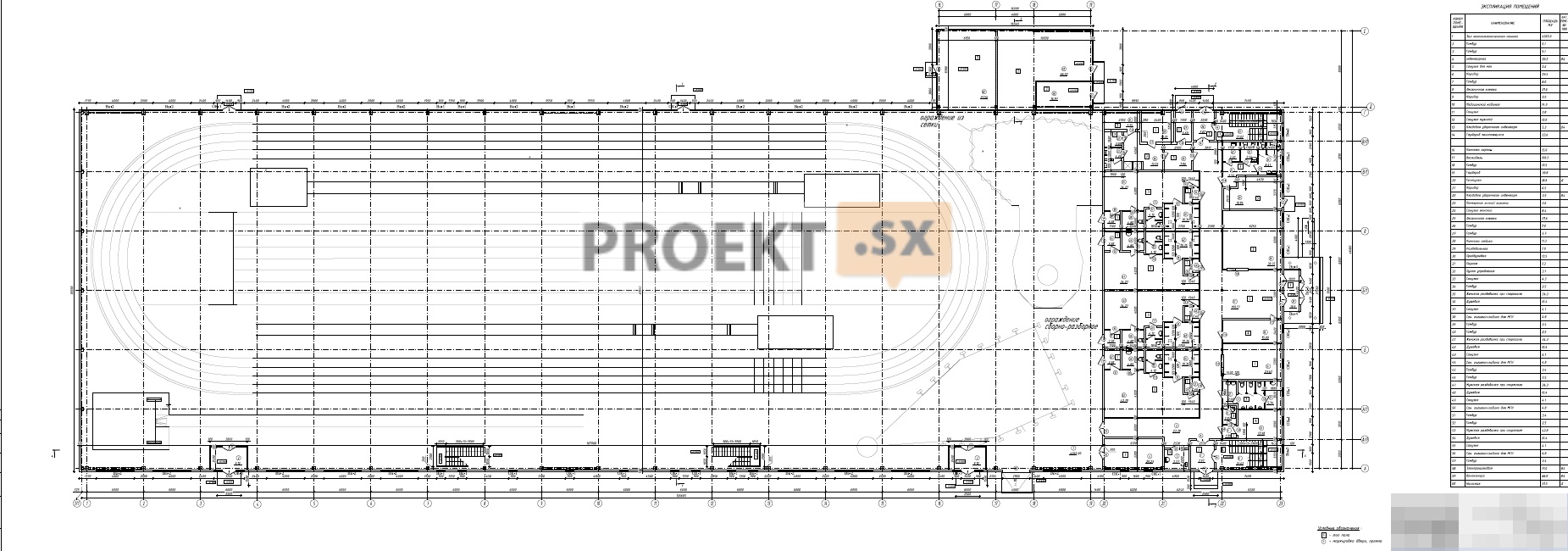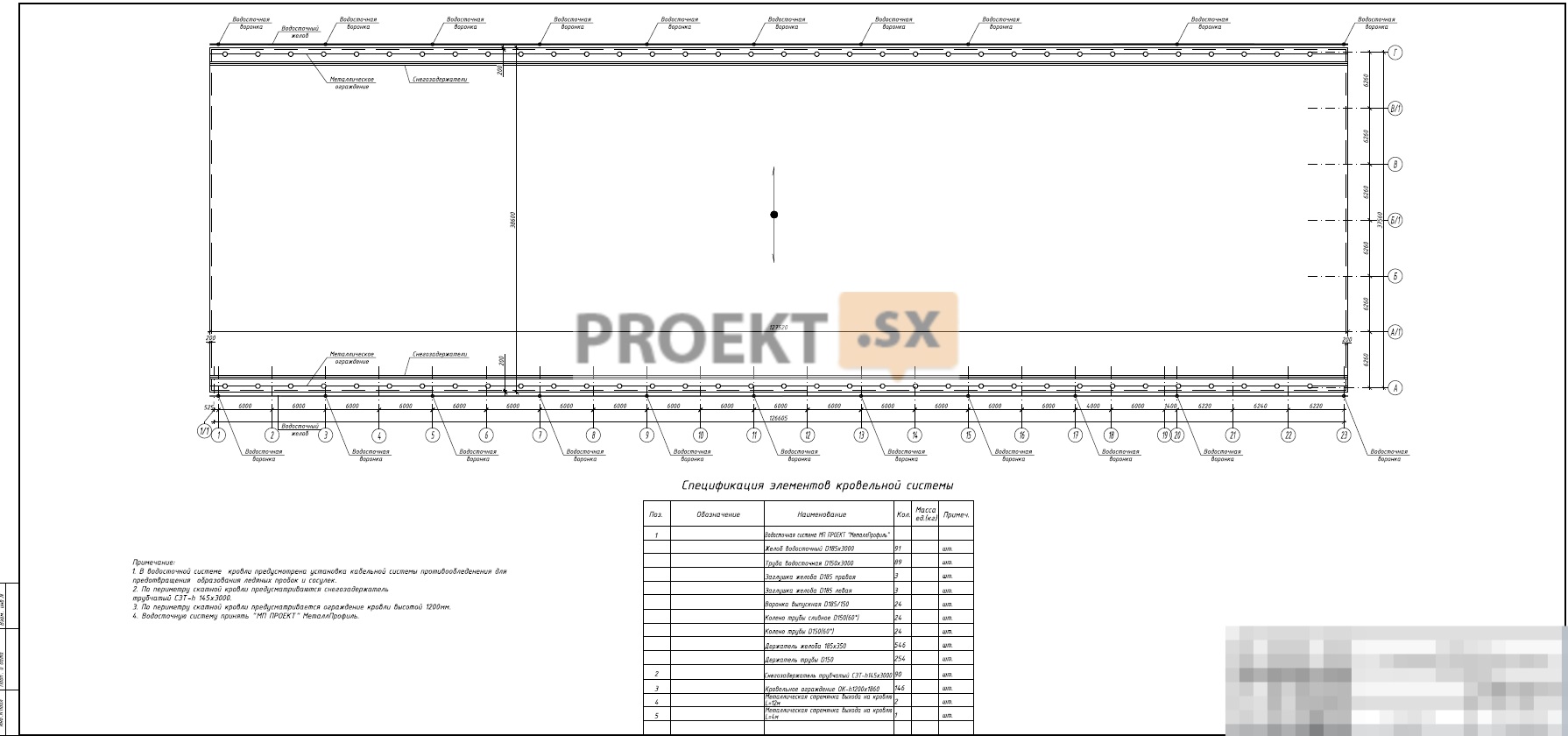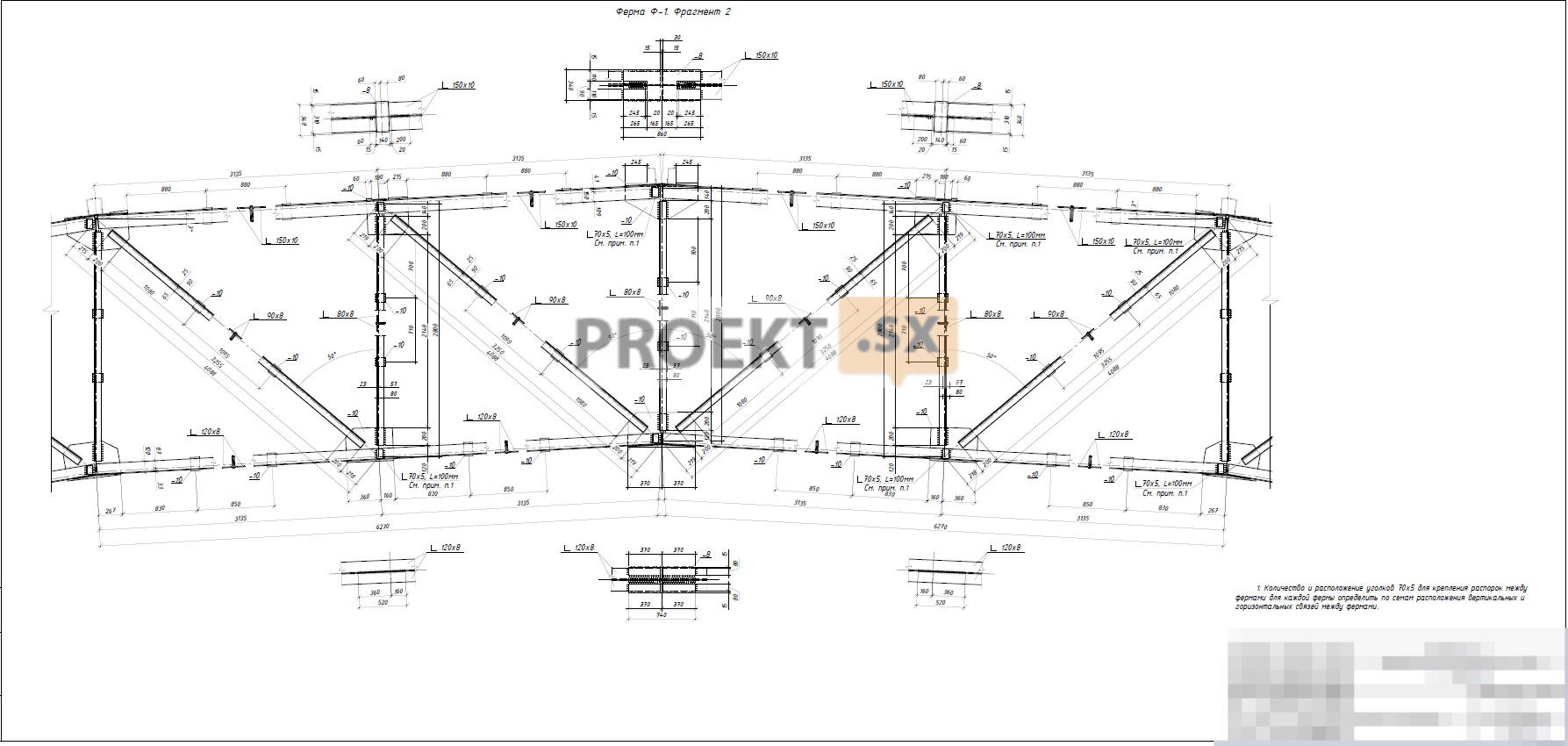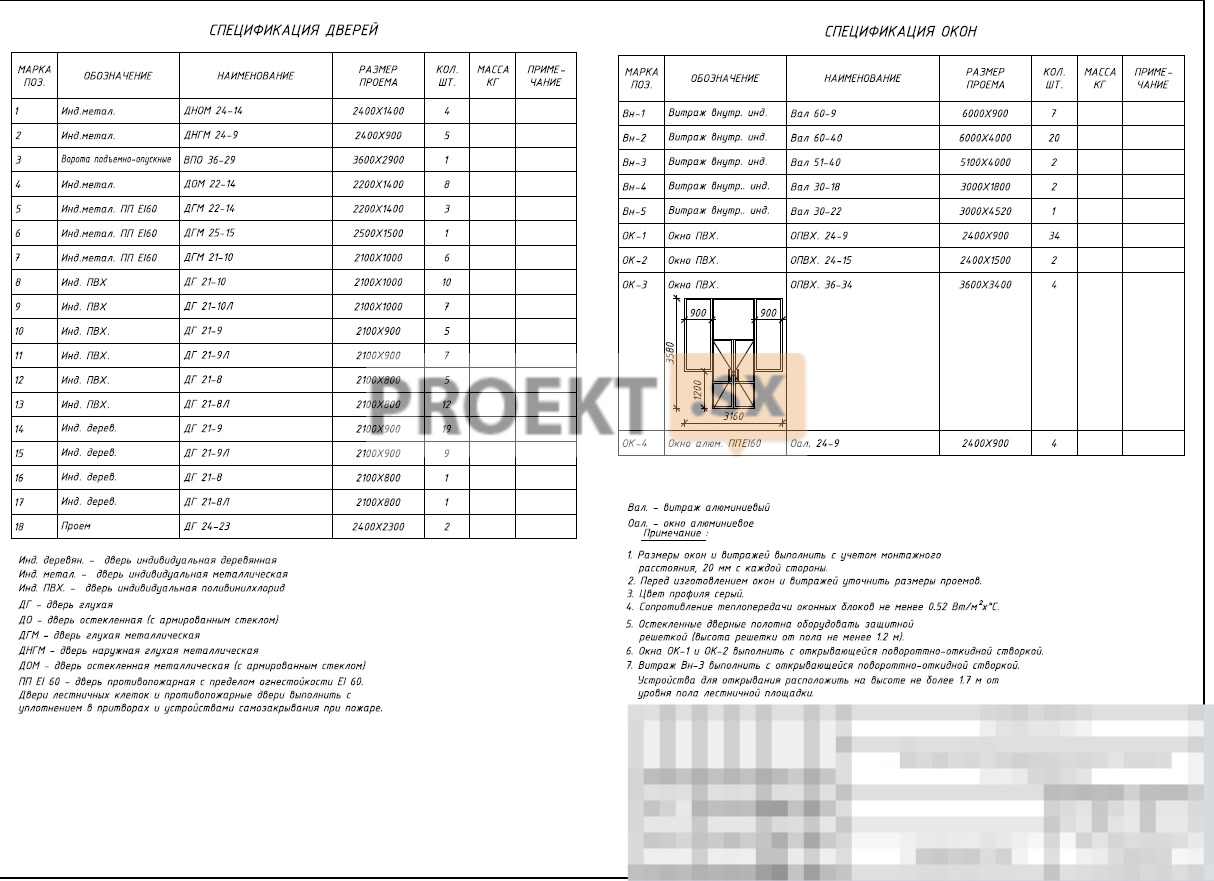Did not you find what you were looking for? Ask us! We have archives of 140 TB. We have all modern reuse projects and renovation projects for Soviet standard buildings. Write to us: info@proekt.sx
Athletics arena project

Technical and economic indicators
Building volume: 66678 m³
Building area: 4996.6 m²
Total building area: 5699.2 m²;
Usable area: 5610.8 m²;
Estimated area: 5282.7 m²;
Floors:
in axes 1-20: 1st floor;
in axes 20-23: 2 floors.
Architectural solutions
The space-planning solution of the building is based on the following basic principles: maximum blocking of the main and auxiliary premises in accordance with technological schemes; the use of unified overall schemes and layouts; maximum use of the area and volume of the building according to technological tasks. The adopted design solutions are due to: a decrease in labor intensity, material consumption and construction duration; improving the quality and durability of the building; the capabilities of the construction industry base of the general contractor; the latest achievements of science and technology in the field of construction; application of the most progressive designs, industrialization of construction. The building of the athletics arena is a rectangular building in plan, with dimensions in the axes of 126.605x37.56m. In axes 1-20, the building is one-story, it houses an athletics arena. In axes 20-23 the building is two-storey. Floor height 4.2m. On the ground floor there is a vestibule, dressing rooms, dressing rooms, showers, sanitary units, a medical office. On the second floor there is a radio center, instructor's, referee's, massage room, administrative premises. The constructive solution of the underground part of the building is a separate monolithic foundations. Structural scheme of the metal frame. Reinforced concrete ceilings on a metal beam platform. External walls - hinged three-layer sandwich panels "MetalProfil" with mineral wool insulation 120 mm thick. Covering - element-by-element sandwich-panels with mineral wool insulation h=150mm and roofing from H60 profiled sheet. Internal partitions with a thickness of 120 prefabricated plasterboard systems Knauf series 1.031.9-2.00. Partitions with a thickness of 120 mm are made according to the C112 type, facing with gypsum boards 2x12.5 on each side, the thickness of the soundproofing layer is 60 mm ROCKWOOL Acoustic Butts. Internal partitions 200 mm thick are made of foam concrete blocks t = 200 mm in accordance with GOST 21520-89 (Small cellular concrete wall blocks) γ = 900 kg / m3, compressive strength class B5, on masonry mortar, cement M 100 (GOST 28013-98) . The roof is pitched with an external organized drain. The layout of the entrance groups ensures the accessibility of the building for people with limited mobility, taking into account the requirements established in SNiP 35-01 (to the device of ramps at the entrances, entrance platforms, to the parameters of vestibules). The entrance platform in front of the entrance to the building is equipped with a canopy. The adopted volumetric and architectural and artistic solutions of the building correspond to its functional purpose and are adopted in accordance with technological and design solutions. The planting of the building on the territory was carried out in accordance with the permitted parameters of the town-planning plan. Interior decoration is adopted based on the functional purpose of the premises, while taking into account aesthetic, sanitary, economic and fire safety requirements. All materials used are selected from those permitted by the Ministry of Health of the Russian Federation and are convenient for sanitization. In the decoration of walls and ceilings, light-colored water-based paint is used. In bathrooms, pantries for cleaning equipment and showers, the walls are lined with ceramic tiles around the entire perimeter. The floors in vestibules, corridors, stairwells, utility rooms, vestibules are finished with porcelain stoneware. In the bathrooms, showers and cleaning equipment, the floors are finished with ceramic tiles (not polished, which excludes slipping). In the administrative premises, the flooring is laminate. In the athletics arena, a sports surface is used. Ceilings in bathrooms, showers, cleaning equipment and locker rooms - suspended rack ceiling "Armstrong". The rest of the rooms are fitted with Armstrong suspended ceilings. Entrance doors - stained glass aluminum system. Internal doors - wooden and PVC. PVC profile windows, aluminum profile stained-glass windows. In the decoration of the building, only materials permitted by the consumer supervision authorities should be used. The calculated value of the coefficient of natural light (KEO) to the normalized values. Such KEO conditions are achieved with the help of lateral natural lighting, the size and location of window openings. Unevenness of natural illumination of premises with side lighting does not exceed 3:1.
Structural and space-planning solutions
The projected track and field arena building belongs to II (normal) level of responsibility (GOST 27751-88*). The degree of fire resistance of the building is II. The constructive fire hazard class of the building is C0. The functional fire hazard of the building corresponds to class F3.6. Structurally, the designed building belongs to the frame. The frame is metal. The strength, stability and spatial invariability of the frame is ensured by the selection of sections of the structure elements that meet the requirements for strength and permissible deformations, the rigid embedment of columns on the foundations and the articulation of the roof trusses with the columns, the bracing system, the system of girders and the roof disk. The building of the athletics arena is a metal frame of complex shape with dimensions in the axes of 46,16x126,605 m. The mark of the finished floor is taken as the mark of 0,000, which corresponds to the absolute mark of 651,05. The building is divided into 3 parts: in axes 1-19, A-G - athletics arena; in axes 20-23, A-D - administrative and amenity part; in axes 16-19, D-E - the technical part (electric panel, ventilation chamber, pumping room). Frame diagram of an athletics arena with different pitches of columns in the longitudinal and transverse directions. The height of the arena is 8,5÷11,57 m to the bottom of the trusses. The administrative and amenity part is a two-story frame-braced frame. Reinforced concrete ceilings on a metal beam platform. The height of the floors is 4,2 m. The frame scheme of the technical part with different spacing of the columns in the longitudinal and transverse directions. The height of the technical part of the building is 3,36 m to the bottom of the trusses. The columns are designed as solid from wide-shelf I-beams in accordance with GOST 26020-83. Farms - from paired equal-shelf angles according to GOST 8509-93 * (in axes 1-23, A-D), from a rectangular and square pipe according to GOST 12336-66, TU 67-2287-80, TU 36-2287-80 (in axes 16-19, D-E). Ceiling beams - from wide-shelf I-beams in accordance with GOST 26020-83. Coating runs - hot-rolled steel channels according to GOST 8240-97. The supporting structures of the frame (columns, beams) must be painted with a fire retardant compound SGK1 according to TU 7719-162-00000335-96 with a thickness of 2,5 mm. The foundations for the columns are monolithic reinforced concrete columnar concrete B15 on Portland cement of normalized mineralogical composition according to GOST 10178-85, water resistance grade W4, frost resistance F50. The foundations for the columns are connected by reinforced concrete. tape. The basis for the foundations of structures is EGE-3 with design characteristics: E=10,0 MPa, c=32 kPa, φ=16°, p=1,90 t/m³. Under the foundations, concrete preparation is carried out with a thickness of 100 mm, from concrete of class B7,5. To ensure the spatial rigidity and stability of the building as a whole and its elements separately, the project provides for a system of connections between columns in vertical planes and a system of connections between trusses in horizontal and vertical planes. External walls - hinged three-layer sandwich panels "MetalProfil" with mineral wool insulation 120 mm thick. Covering - element-by-element sandwich-panels with mineral wool insulation h=150mm and roofing from H60 profiled sheet. Internal partitions 120 thick prefabricated plasterboard systems Knauf series 1.031.9-2.00. Partitions with a thickness of 120 mm are made according to the C112 type, facing with gypsum boards 2x12.5 on each side, the thickness of the soundproofing layer is 60 mm ROCKWOOL Acoustic Butts.


