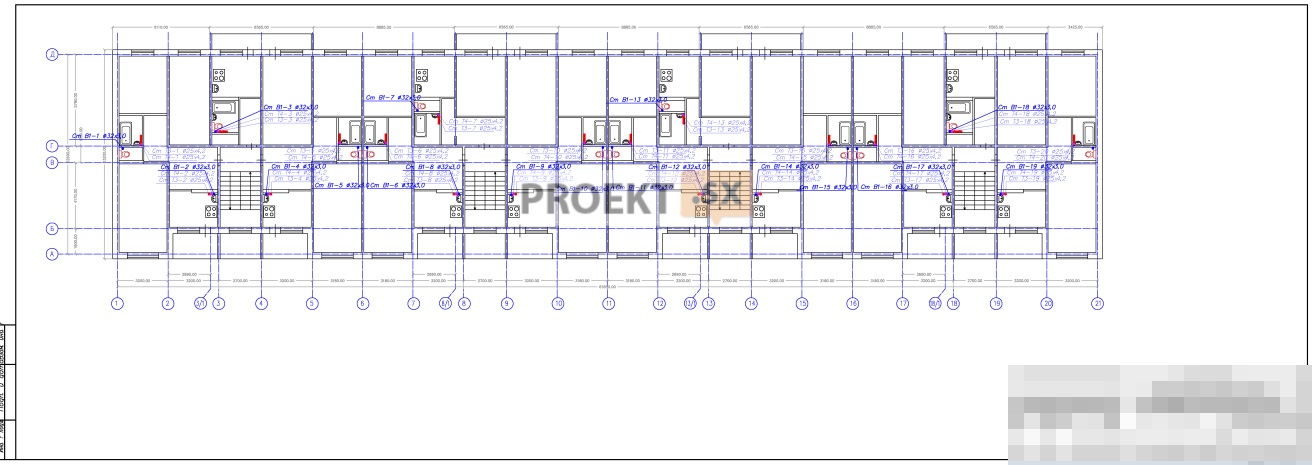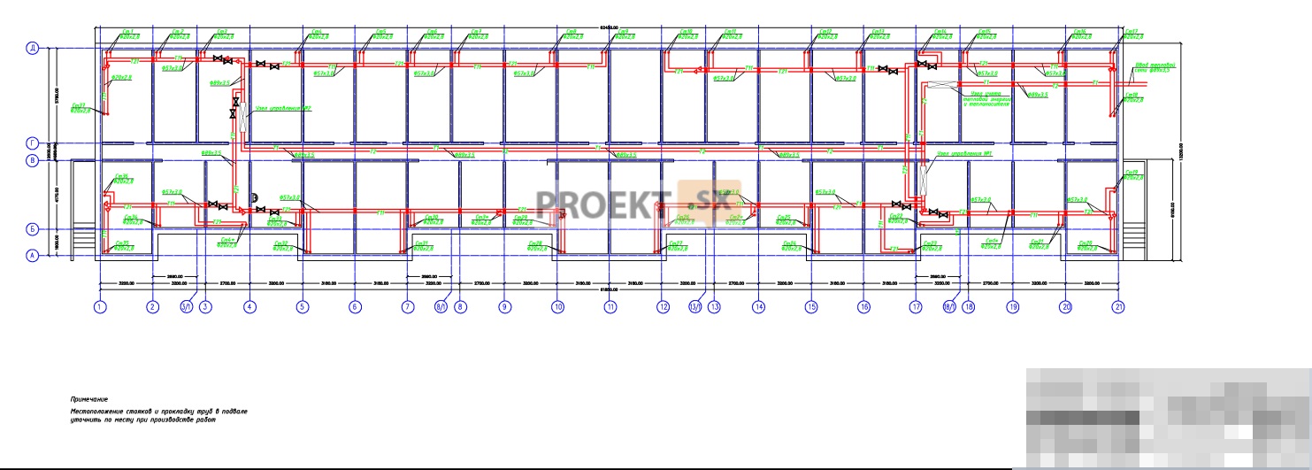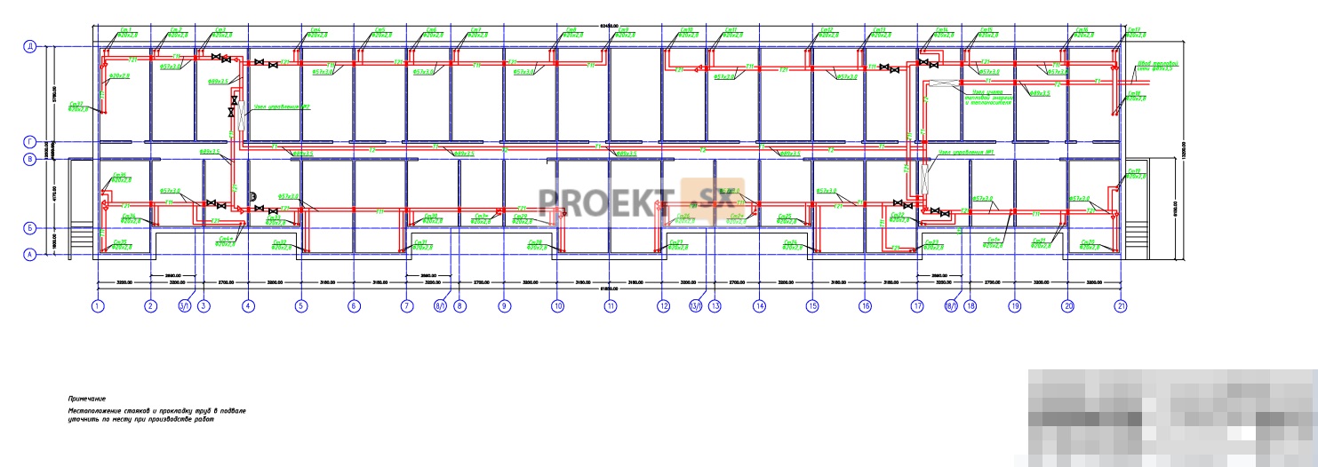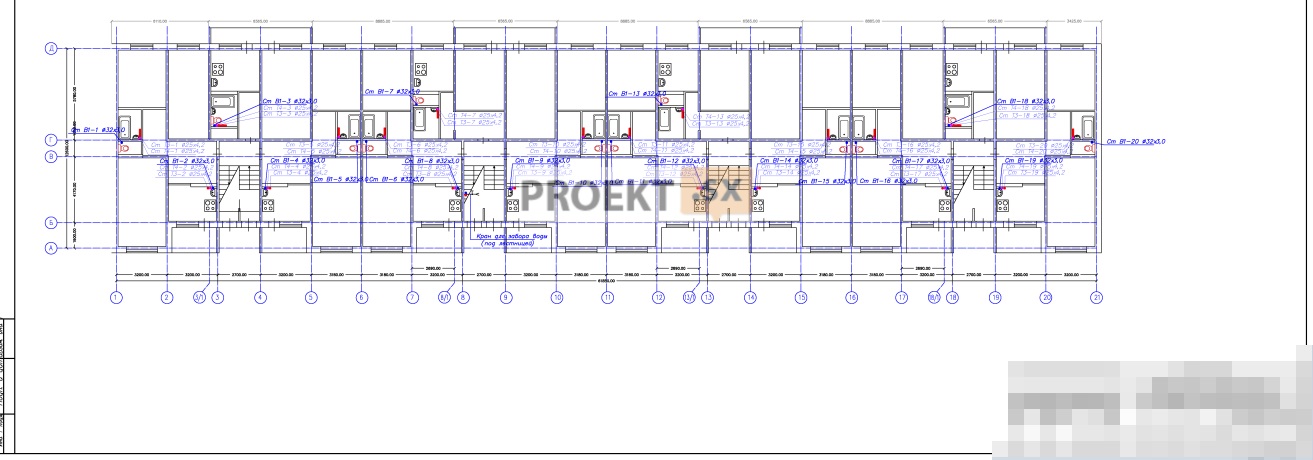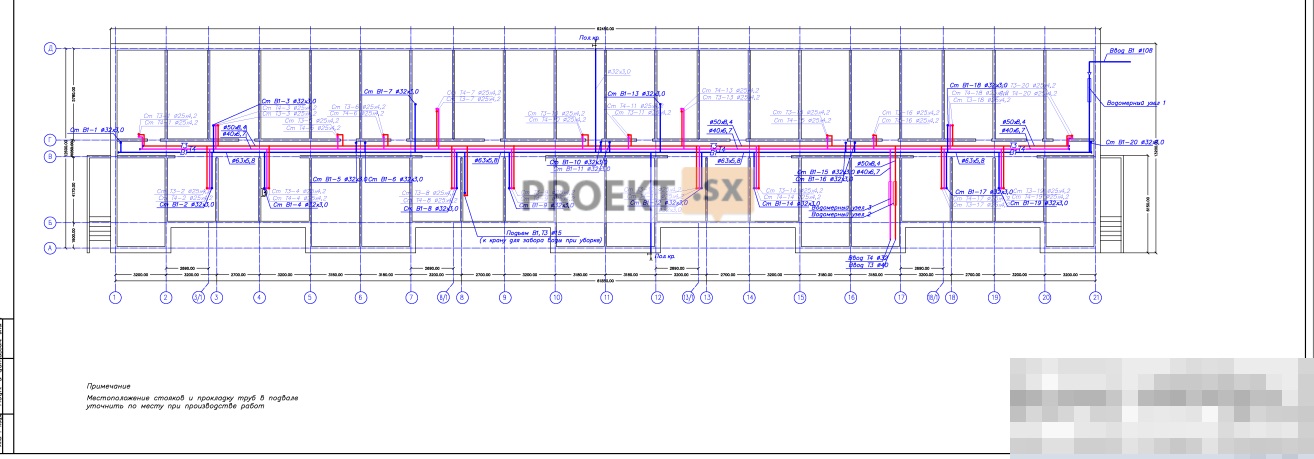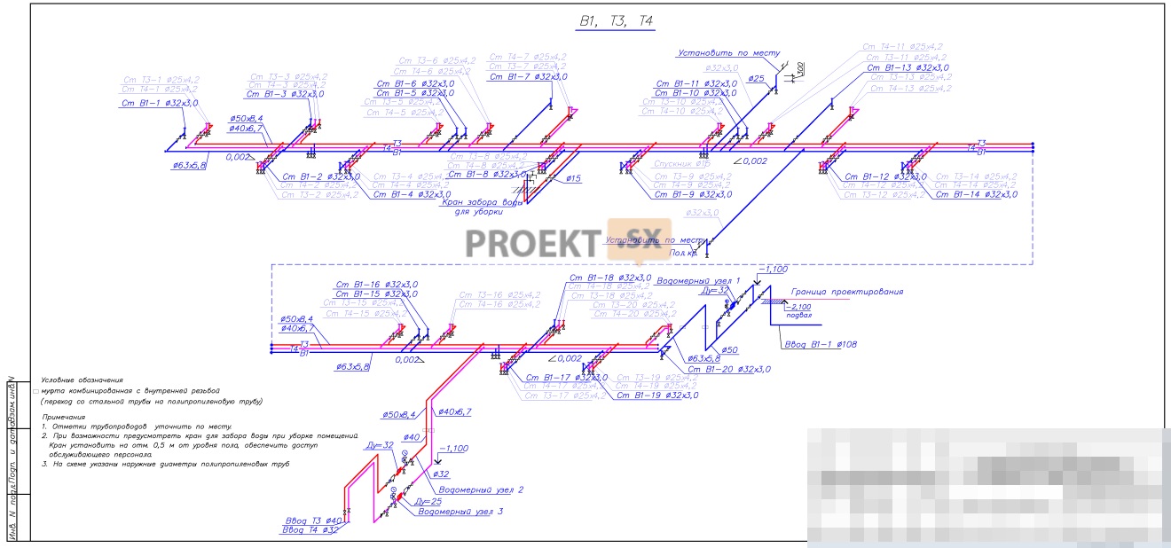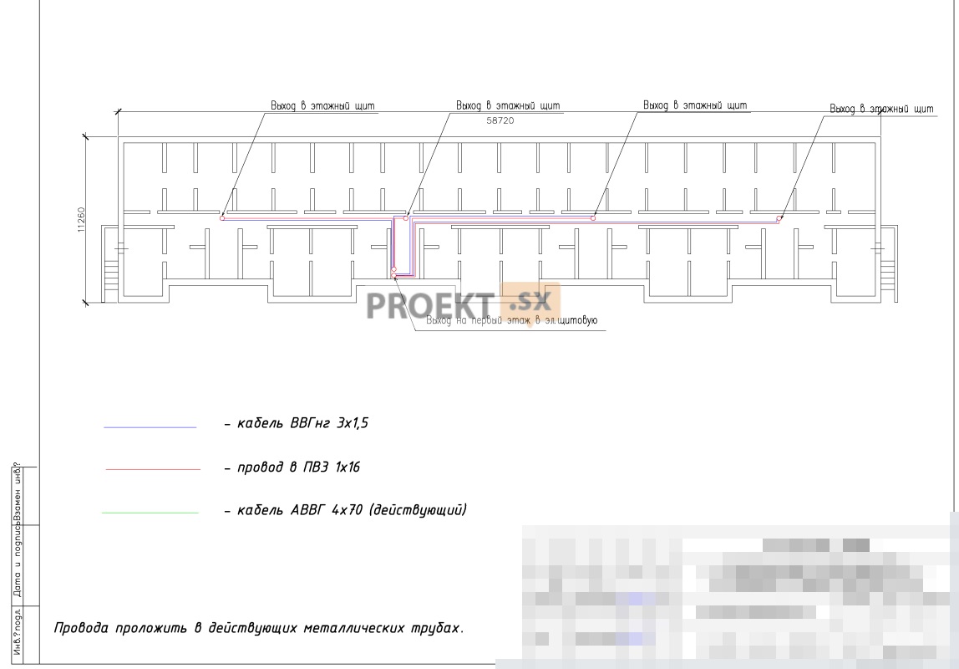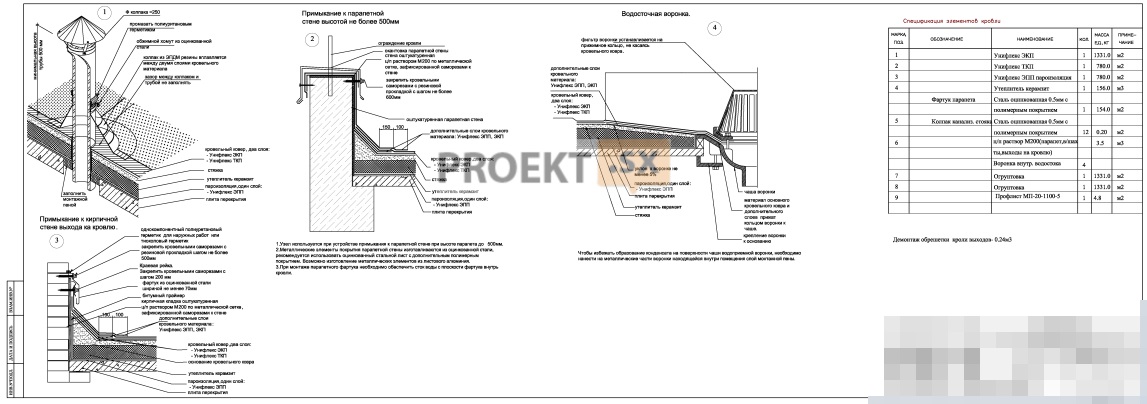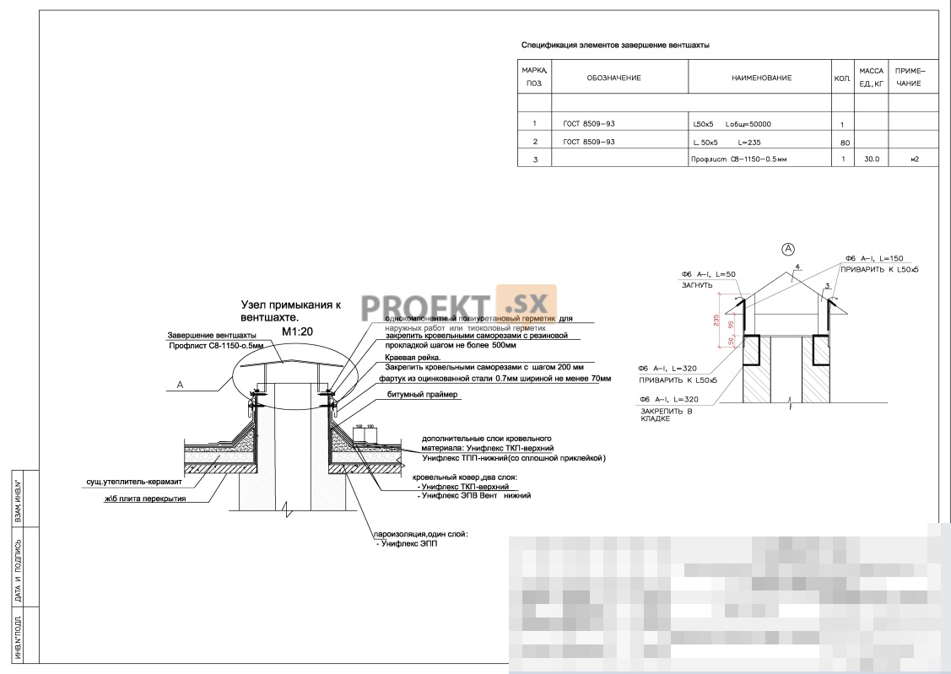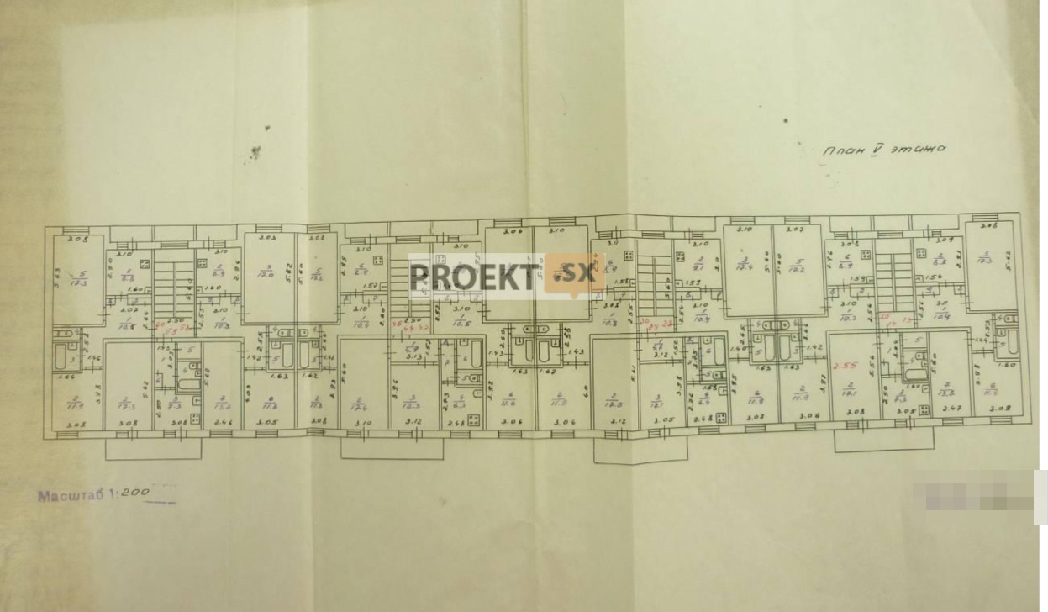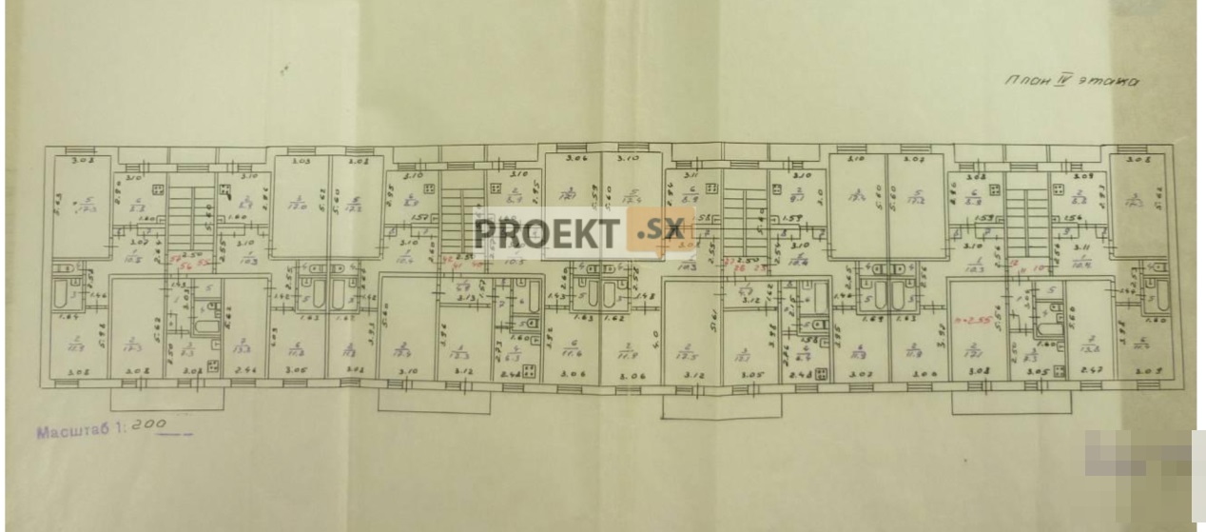Did not you find what you were looking for? Ask us! We have archives of 140 TB. We have all modern reuse projects and renovation projects for Soviet standard buildings. Write to us: info@proekt.sx
Standard project 111-121-02
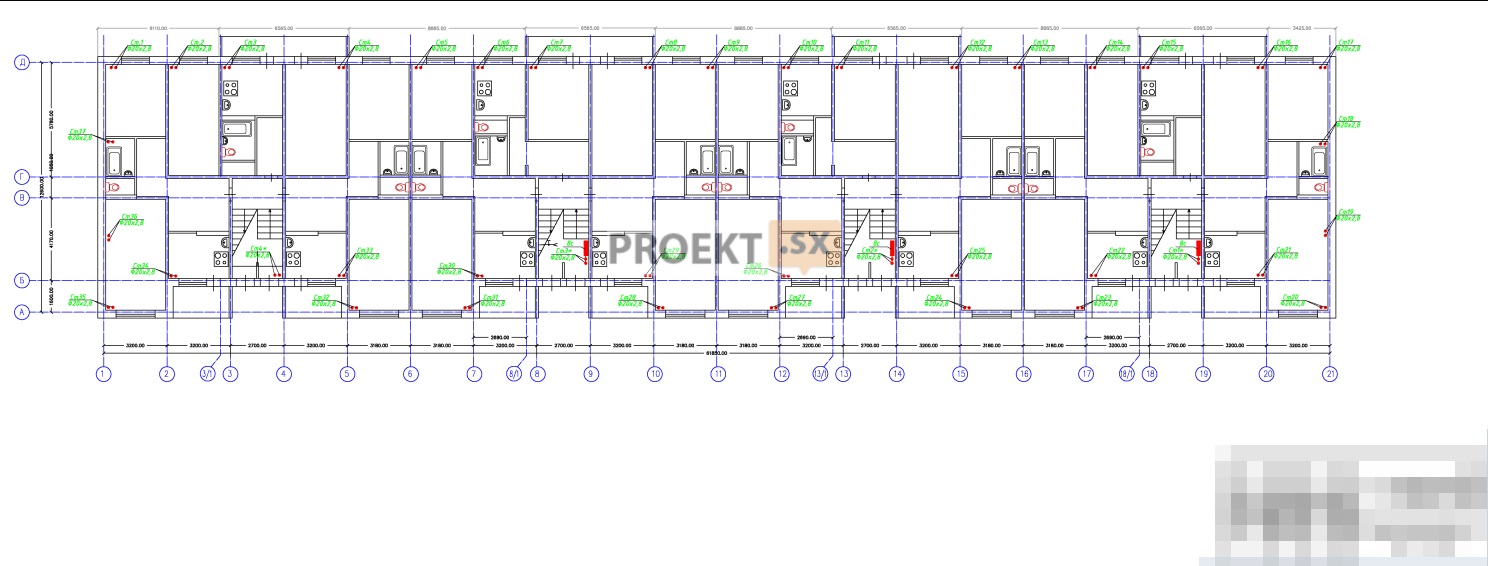
PZ, AS, OV, VK, EOM, POKR, Estimates.
Working documentation, including estimates for the overhaul of the roof, in-house engineering systems of a five-story apartment building, standard project 111-121.
Water supply
Cold water supply of a residential building of series 111-121-2 is provided from external networks of domestic and drinking water supply. one water supply inlet was made to the building, a water meter unit was installed at the inlet. The wiring is done in the basement. The existing cold water supply system is dead-end, made of polypropylene pipes. Hot water supply of a residential building is provided from heating networks according to an open scheme. Entrances are made to the basement. Water-measuring units are installed at the inputs of the ТЗ, Т4 systems. The hot water supply system is provided with circulation. The water supply system ТЗ, Т4 is made of steel pipes. During the overhaul, the following works are carried out: replacement of main and distributing pipelines; replacement of risers and branches to apartments up to the first shut-off valve; replacement of shut-off valves on risers and branches to the apartment; replacement of a water metering unit for accounting for cold water in a residential building; replacement of a water metering unit for metering hot water in a residential building. Laying of water supply systems is carried out according to existing traces. The main pipelines are laid in the basement, risers are connected from the main line. In apartments, risers are laid openly. A water metering unit for metering cold water is installed at the water supply inlet to a residential building. The metering of cold water consumption is carried out by a vane meter with a pulse output "SVM-32D-Betar". Water metering units for metering hot water are installed at the inputs of networks ТЗ, Т4 to a residential building. Accounting is performed by a vane meter with a pulse output "SVM-32D-Betar" ( TZ system) and "SVM-25D-Betar" (T4 system). Domestic and drinking and hot water supply systems are mounted from water polypropylene pipes "Random copolymer". Cold water supply: risers - pipe PP-R PN10 32x3,0 (DN=25 mm), distributing in the basement - pipe PP-R PN10 32x3,0 - 63x5,8 (Dn=25-50 mm); hot water supply: risers - pipe PP-R PN20 25x4,2 (Dn=20 mm), diluted in in the basement - pipe PP-R PN20 25x4,2-50x8,4 (Dn=20-40 mm) Main pipelines and risers of systems B1, TZ, T4 are insulated with tubes of foamed polyethylene "Energoflex" with a thickness of 6 = 13,20 mm.
Electric equipment
The power supply of a residential five-story, four-entrance building, made according to the standard project 111-121-2, is carried out using the ASU switchboard installed on the first floor of the second entrance. From the ASP through the basement in the existing metal pipes, floor distribution electrical boards of the ShCHE are connected. in storey switchboards, it is necessary to replace automatic switches of the AE brand with the BA47-29 brand, since the design of the switchboard does not provide for the installation of old AE automatic circuit breakers (there is no fastening for a DIN rail). Distribution networks in the area from the ASU to the floor switchboards are carried out with a cable with copper conductors of the PVZ 1x16 brand. The apartments are supplied with electricity from the floor switchboards for a voltage of 220V through the existing lines. Protection and switching of supply lines in corridor, floor shields and auxiliary cabinets is provided by automatic switches. In terms of reliability of power supply, the facility belongs to category III. The lighting of the entrances is made with LED lamps with a motion sensor. The illumination of common premises is carried out on site, using rocker switches installed in close proximity to the lamps. It is also necessary to dismantle the old equipment. in the entrance halls and staircases, the supply lines of the lighting network are laid in corrugated PVC pipes with fastening to the walls or ceiling. Measures for the organization of grounding and potential equalization systems. In accordance with the current standards for buildings, the TN-C-S grounding system is used - a system with a dead-earthed neutral of the power source, with a zero working conductor N and a zero protective conductor PE, combined into parts of the system. The separation of the combined zero working and protective conductor PEN is carried out on the buses of the ASP of buildings when the supply cable line 0,4 kV is entered. The external protective grounding circuit consists of electrodes made of round steel Ф 18 mm long Zm, located vertically in the ground, placed in the ground to a depth of 0,7 m to the top of the electrode, and connected in parallel with a 40x5 mm strip steel. The resistance of such a circuit should not exceed 30 0 m, therefore, after mounting the electrodes and connecting them to each other, it is necessary to measure the resistance of the resulting structure and, if necessary, add additional electrodes in order to bring the resistance of the circuit to the required one.
Отопление
In a residential building of series 111-121-2, a major overhaul of the heating system and replacement of thermal energy control units are provided. The existing heating system (according to the scheme for connecting heating devices) is single-pipe, with bottom filling. The connection of the heating system is provided according to the dependent scheme according to the schedule 105-70C. It is necessary to dismantle the existing heating system. The main pipelines are laid in the technical underground. The heating system is made of steel pipes that need to be replaced. Based on the technical opinion on the inspection of the heating system during the overhaul, the following work is carried out: replacement of main pipelines, replacement of risers and branches to apartments up to the first shut-off valve, replacement of shutoff valves on risers, replacement of equipment at the heat energy and coolant control unit in the heating point. According to the scheme for connecting heating devices, it is planned to replace the existing risers of a single-pipe heating system with bottom filling and U-shaped risers from water and gas pipes GOST 3262-75. Pipelines in the technical underground $57x3,0, f89x5m, made of straight-seam electric-welded steel pipes according to GOST 10704 - 91 (group B, heat-treated), steel grade Cm20. Cast-iron radiators of the MS-140 brand are provided on the stairwells. At the entrance to the residential building, a cast-iron sectional radiator of the MS-140 brand is provided. Heating devices in the stairwells are provided from the 1st to the 115rd floor. On the ground floor, the device must be installed in a niche or provided for installation under a flight of stairs. All steel pipelines are painted with two layers of enamel PF6465 GOST 76-021, one layer of primer GF-0 G25129ST82-13. The main pipelines shall be thermally insulated with Energoflex polyethylene foam tubes, 40 mm thick. Fastening of pipelines shall be carried out in accordance with the requirements of SP 101-96-0,002. Main pipelines are laid in the technical basement, replacing existing pipes with new ones. The main pipelines supplying the coolant to all risers should be made with a slope of at least 5 in the direction indicated on the heating system diagram. On the risers, install shut-off valves for emptying in order to prevent air from entering the system at the highest point (on the XNUMXth floor). After replacing the risers, the apartments are connected to the new risers of the heating system.


