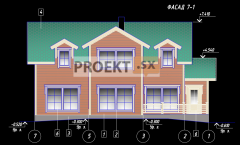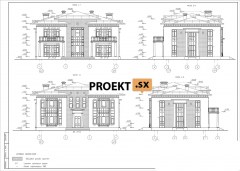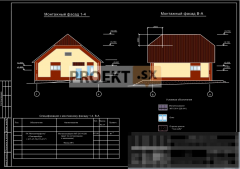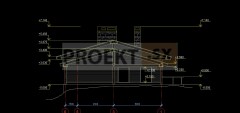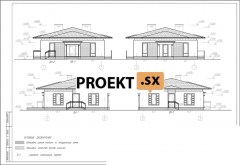Did not you find what you were looking for? Ask us! We have archives of 140 TB. We have all modern reuse projects and renovation projects for Soviet standard buildings. Write to us: info@proekt.sx
- To the begining
- Back
- 1
- 2
- Forward
- In the end
Cottages, baths, cottage villages
Dacha project
Project of a guest house, bathhouse, billiard room, greenhouse
Project of a bath
Project of a bath
Low-rise cottage-hotel complex
- To the begining
- Back
- 1
- 2
- Forward
- In the end
Didn't find the desired project on the pages of our online store? Write to us at info@proekt.sx We will promptly select a ready-made project for you from our database of finished projects!!!
A cottage is a one- or one-and-a-half-story house, in which the second floor is attic, or two-story with an internal staircase. The difference from some other low-rise residential buildings is the presence of a small personal plot. Most often, the construction of a cottage is carried out in a suburban area, but placing it within the city is not excluded. A common building material for cottages is brick and natural stone, as well as foam concrete and wood. On the first floor there is a kitchen, a living room, a bathroom, utility rooms, etc., and on the second floor there are bedrooms. Open spaces are intended for recreation, eating, outdoor chores (balconies, loggias, terraces, verandas). Spatial parameters of functional zones are determined by the requirements of anthropometric data and ergonomics. All premises are divided into two types: residential and utility. Cottage sizes from 100 to 500 square meters. The layout of the cottages provides for all the necessary communications. The cottage has an aesthetic figurative solution, as well as a plot with an attractive landscape design. There is a garage on the site. The architectural composition of the cottage should take into account the conditions of its perception both from distant, as from medium and close plans. The use of architectural details helps to reveal the tectonics, scale and image of the cottage. Color serves as a means of composition, it is of great importance for all three planes of perception. From distant plans, it is mainly the silhouette and the general local color that are perceived. Medium shots allow you to perceive the main composition with its main elements inclusive (rhythm, plasticity of large details, etc.). From close plans, it is perceived fragmentarily, so small details, surface textures, and color ratios play an important role.

